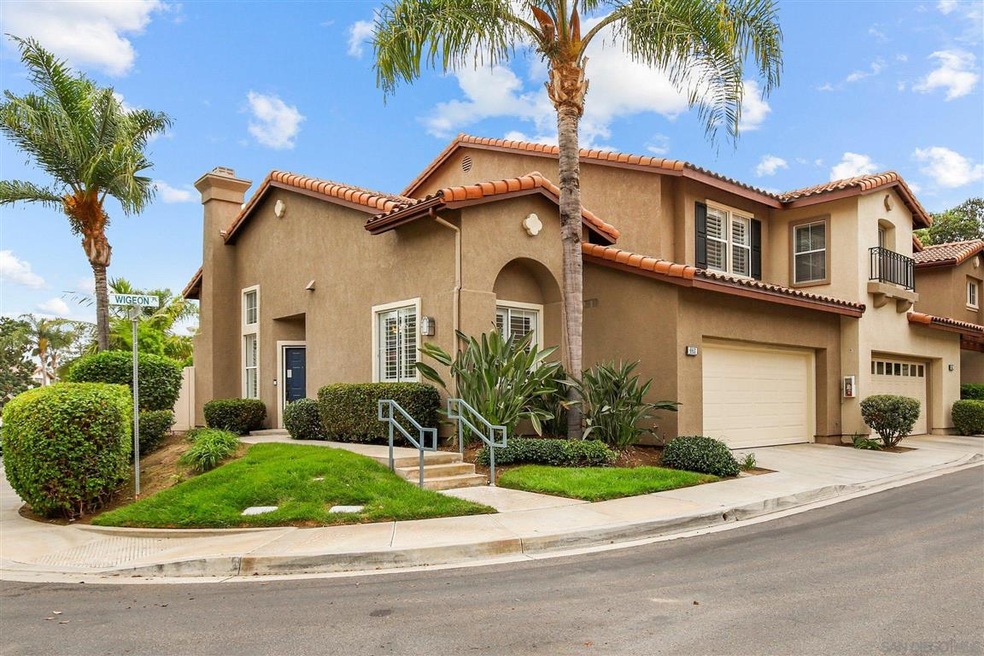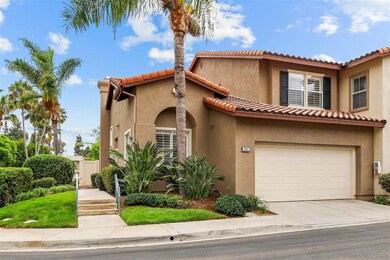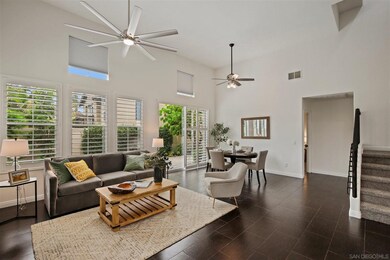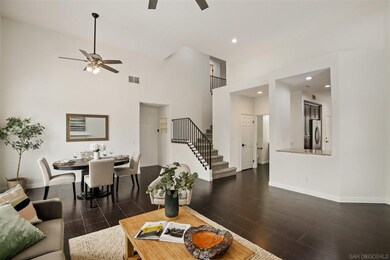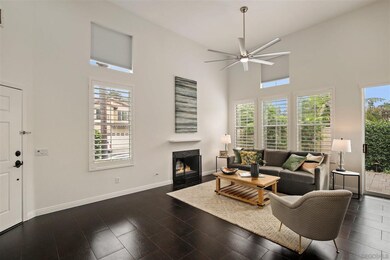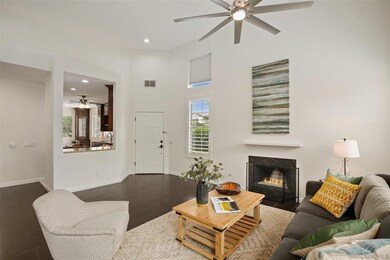
6853 Wigeon Place Carlsbad, CA 92011
Aviara NeighborhoodHighlights
- Gated Community
- Community Pool
- Living Room
- Aviara Oaks Elementary Rated A+
- 2 Car Attached Garage
- Community Playground
About This Home
As of September 2021Nestled on a corner lot, this upgraded townhome awaits your arrival! As you enter you will gaze upon stunning flooring and large windows that adorn an open floor plan. Open the patio door wide to let the cool breezes flow through and create the ultimate indoor outdoor living atmosphere. The living room and dining room flow seamlessly together and enjoy vaulted ceilings that create a high volume living environment. The primary bedroom is on the main floor and enjoys a reimagined en suite bathroom featuring a double vanity, custom mirrors, lighting and a large, step-in shower. The spacious kitchen has been upgraded to feature gorgeous cabinetry, granite countertops accented by a decorative stainless steel mini-subway tile backsplash, stainless steel appliances, a china hutch with bench seat and enough space to add a French island. Upstairs boasts of two bedrooms and a full bathroom. Imagine yourself sitting in the serene backyard, sipping your favorite beverage and soaking in the idyllic coastal climate all year long! Sanderling is a gated community that offers its residents a sparkling pool and gorgeous manicured greenbelts. One block from Aviara Oaks Elementary and Middle Schools as well as shopping, dining and entertainment venues. Your feet can be in the sand in less than 10 minutes too! To see it is to love it!
Last Agent to Sell the Property
Greg Goodell
Redfin Corporation License #01920912 Listed on: 09/01/2021

Townhouse Details
Home Type
- Townhome
Est. Annual Taxes
- $10,862
Year Built
- Built in 1996
HOA Fees
- $486 Monthly HOA Fees
Parking
- 2 Car Attached Garage
- Guest Parking
Home Design
- Clay Roof
- Stucco Exterior
Interior Spaces
- 1,707 Sq Ft Home
- 2-Story Property
- Family Room
- Living Room
- Dining Area
Kitchen
- Gas Range
- <<microwave>>
- Dishwasher
Bedrooms and Bathrooms
- 3 Bedrooms
Laundry
- Laundry in Garage
- Washer Hookup
Additional Features
- Partially Fenced Property
- Separate Water Meter
Listing and Financial Details
- Assessor Parcel Number 215-670-17-16
- $79 annual special tax assessment
Community Details
Overview
- Association fees include common area maintenance, gated community
- $118 Other Monthly Fees
- 2 Units
- Aviara Seven Association, Phone Number (949) 833-2600
- Sanderling Community
Recreation
- Community Playground
- Community Pool
Security
- Gated Community
Ownership History
Purchase Details
Home Financials for this Owner
Home Financials are based on the most recent Mortgage that was taken out on this home.Purchase Details
Purchase Details
Home Financials for this Owner
Home Financials are based on the most recent Mortgage that was taken out on this home.Purchase Details
Home Financials for this Owner
Home Financials are based on the most recent Mortgage that was taken out on this home.Purchase Details
Purchase Details
Home Financials for this Owner
Home Financials are based on the most recent Mortgage that was taken out on this home.Purchase Details
Home Financials for this Owner
Home Financials are based on the most recent Mortgage that was taken out on this home.Purchase Details
Purchase Details
Home Financials for this Owner
Home Financials are based on the most recent Mortgage that was taken out on this home.Purchase Details
Similar Homes in Carlsbad, CA
Home Values in the Area
Average Home Value in this Area
Purchase History
| Date | Type | Sale Price | Title Company |
|---|---|---|---|
| Grant Deed | $979,000 | Ticor Title San Diego Branch | |
| Grant Deed | $937,500 | Ticor Title San Diego Branch | |
| Grant Deed | $715,000 | Fidelity National Title Co | |
| Grant Deed | $560,000 | Ticor Title | |
| Interfamily Deed Transfer | -- | -- | |
| Interfamily Deed Transfer | -- | -- | |
| Interfamily Deed Transfer | -- | Lawyers Title | |
| Interfamily Deed Transfer | -- | -- | |
| Grant Deed | $208,000 | First American Title | |
| Grant Deed | $205,000 | First American Title |
Mortgage History
| Date | Status | Loan Amount | Loan Type |
|---|---|---|---|
| Previous Owner | $100,000 | Future Advance Clause Open End Mortgage | |
| Previous Owner | $571,920 | New Conventional | |
| Previous Owner | $307,000 | New Conventional | |
| Previous Owner | $310,000 | New Conventional | |
| Previous Owner | $115,000 | New Conventional | |
| Previous Owner | $119,187 | Unknown | |
| Previous Owner | $125,000 | Purchase Money Mortgage | |
| Previous Owner | $125,000 | Purchase Money Mortgage |
Property History
| Date | Event | Price | Change | Sq Ft Price |
|---|---|---|---|---|
| 09/24/2021 09/24/21 | Sold | $979,000 | +5.8% | $574 / Sq Ft |
| 09/09/2021 09/09/21 | Pending | -- | -- | -- |
| 09/01/2021 09/01/21 | For Sale | $924,900 | +65.2% | $542 / Sq Ft |
| 05/09/2014 05/09/14 | Sold | $560,000 | 0.0% | $328 / Sq Ft |
| 03/31/2014 03/31/14 | Pending | -- | -- | -- |
| 01/07/2014 01/07/14 | For Sale | $560,000 | -- | $328 / Sq Ft |
Tax History Compared to Growth
Tax History
| Year | Tax Paid | Tax Assessment Tax Assessment Total Assessment is a certain percentage of the fair market value that is determined by local assessors to be the total taxable value of land and additions on the property. | Land | Improvement |
|---|---|---|---|---|
| 2024 | $10,862 | $1,018,549 | $763,915 | $254,634 |
| 2023 | $10,806 | $998,579 | $748,937 | $249,642 |
| 2022 | $10,639 | $766,511 | $574,885 | $191,626 |
| 2021 | $8,439 | $766,511 | $574,885 | $191,626 |
| 2020 | $8,381 | $758,653 | $568,991 | $189,662 |
| 2019 | $8,229 | $743,779 | $557,835 | $185,944 |
| 2018 | $7,904 | $729,197 | $546,898 | $182,299 |
| 2017 | $7,783 | $714,900 | $536,175 | $178,725 |
| 2016 | $6,262 | $579,897 | $434,923 | $144,974 |
| 2015 | $6,236 | $571,188 | $428,391 | $142,797 |
| 2014 | $3,622 | $281,847 | $108,407 | $173,440 |
Agents Affiliated with this Home
-
G
Seller's Agent in 2021
Greg Goodell
Redfin Corporation
-
Alan Shafran

Seller's Agent in 2014
Alan Shafran
SRG
(760) 840-5402
30 in this area
505 Total Sales
-
J
Buyer's Agent in 2014
Jordan Clarke
Compass
Map
Source: San Diego MLS
MLS Number: 210024986
APN: 215-670-17-16
- 6847 Adolphia Dr
- 7166 Tern Place
- 1736 Blackbird Cir
- 7219 Mimosa Dr
- 6779 Palermi Place Unit 25
- 7239 Surfbird Cir
- 6774 Caurina Ct
- 7243 Surfbird Cir
- 7124 Aviara Dr Unit D
- 1689 Docena Rd
- 1749 Skimmer Ct
- 6698 Spartina Ct
- 25 El Camino Real
- 1933 Alga Rd Unit C
- 1370 Cassins St
- 6948 Sandpiper Place
- 7031 Estrella de Mar Rd
- 7057 Estrella de Mar Rd Unit 68
- 6925 Tourmaline Place
- 1382 Sparrow Rd
