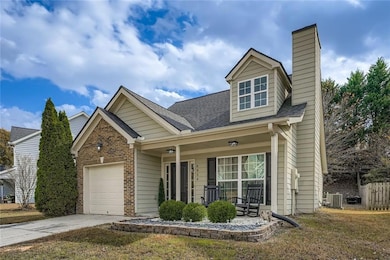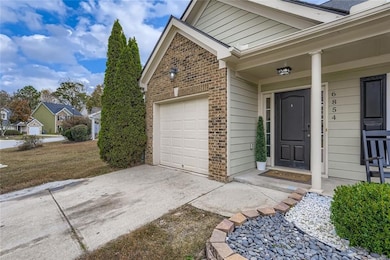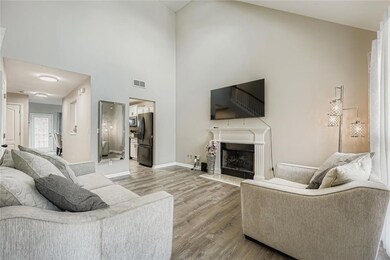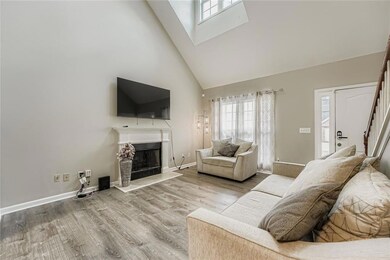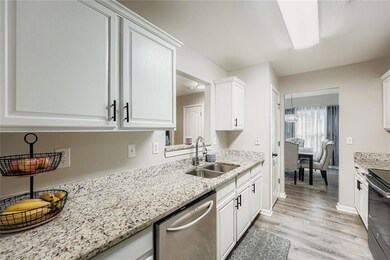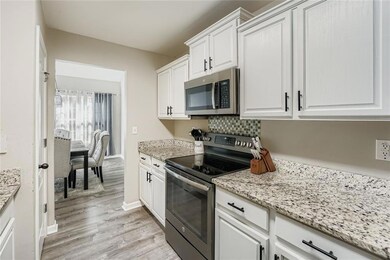6854 White Walnut Way Braselton, GA 30517
Estimated payment $2,091/month
Highlights
- View of Trees or Woods
- Craftsman Architecture
- Vaulted Ceiling
- Cherokee Bluff High School Rated A-
- Clubhouse
- Community Pool
About This Home
This beautifully maintained 3-bed, 2.5-bath home in Braselton’s desirable Mulberry Park neighborhood offers a bright, open layout with vaulted ceilings, a skylight-lit living room, and a cozy fireplace. The main-level owner’s suite features two large closets and a spacious en-suite, while a private upstairs bedroom with its own full bath is perfect for guests or a home office. The kitchen opens to the living area and breakfast nook, creating an easy flow for everyday living. Outside, the home offers a private backyard with a patio and a one-car garage. Enjoy resort-style neighborhood amenities including a pool, tennis courts, playground, and clubhouse, all just minutes from I-85, top-rated schools, shopping, dining, and Chateau Elan. Move-in ready and perfectly located, this home blends comfort, convenience, and community living.
Listing Agent
Keller Williams Realty Atlanta Partners License #396177 Listed on: 11/16/2025

Home Details
Home Type
- Single Family
Est. Annual Taxes
- $3,082
Year Built
- Built in 2004
Lot Details
- 6,098 Sq Ft Lot
- Lot Dimensions are 53x125
- Back and Front Yard
HOA Fees
- Property has a Home Owners Association
Parking
- 1 Car Garage
- Front Facing Garage
- Garage Door Opener
- Driveway
Home Design
- Craftsman Architecture
- Brick Exterior Construction
- Slab Foundation
- Composition Roof
- Cement Siding
Interior Spaces
- 1,797 Sq Ft Home
- 2-Story Property
- Vaulted Ceiling
- Ceiling Fan
- Gas Log Fireplace
- Double Pane Windows
- Family Room with Fireplace
- Formal Dining Room
- Views of Woods
Kitchen
- Breakfast Area or Nook
- Electric Oven
- Electric Cooktop
- Microwave
- Dishwasher
- White Kitchen Cabinets
Flooring
- Carpet
- Luxury Vinyl Tile
Bedrooms and Bathrooms
- Split Bedroom Floorplan
- Separate Shower in Primary Bathroom
Laundry
- Laundry in Hall
- Dryer
Home Security
- Carbon Monoxide Detectors
- Fire and Smoke Detector
Eco-Friendly Details
- Energy-Efficient Appliances
Outdoor Features
- Covered Patio or Porch
- Rain Gutters
Schools
- Chestnut Mountain Elementary School
- Cherokee Bluff Middle School
- Cherokee Bluff High School
Utilities
- Central Heating and Cooling System
- Heat Pump System
- 110 Volts
- Electric Water Heater
- Phone Available
- Cable TV Available
Community Details
Overview
- Mulberry Park Subdivision
Amenities
- Clubhouse
Recreation
- Tennis Courts
- Swim or tennis dues are required
- Community Pool
- Park
Map
Home Values in the Area
Average Home Value in this Area
Tax History
| Year | Tax Paid | Tax Assessment Tax Assessment Total Assessment is a certain percentage of the fair market value that is determined by local assessors to be the total taxable value of land and additions on the property. | Land | Improvement |
|---|---|---|---|---|
| 2024 | $3,208 | $129,760 | $30,960 | $98,800 |
| 2023 | $2,722 | $127,000 | $30,960 | $96,040 |
| 2022 | $2,440 | $95,240 | $20,480 | $74,760 |
| 2021 | $2,056 | $79,160 | $11,240 | $67,920 |
| 2020 | $1,993 | $74,680 | $17,200 | $57,480 |
| 2019 | $2,044 | $75,880 | $17,520 | $58,360 |
| 2018 | $1,868 | $67,360 | $16,000 | $51,360 |
| 2017 | $1,765 | $58,280 | $12,000 | $46,280 |
| 2016 | $1,473 | $51,520 | $7,200 | $44,320 |
| 2015 | $1,243 | $51,520 | $7,200 | $44,320 |
| 2014 | $1,243 | $43,123 | $7,200 | $35,923 |
Property History
| Date | Event | Price | List to Sale | Price per Sq Ft | Prior Sale |
|---|---|---|---|---|---|
| 11/16/2025 11/16/25 | For Sale | $339,000 | +58.4% | $189 / Sq Ft | |
| 11/13/2020 11/13/20 | Sold | $214,000 | -6.9% | $119 / Sq Ft | View Prior Sale |
| 10/04/2020 10/04/20 | For Sale | $229,900 | 0.0% | $128 / Sq Ft | |
| 10/03/2020 10/03/20 | Price Changed | $229,900 | +52.3% | $128 / Sq Ft | |
| 12/06/2016 12/06/16 | Sold | $151,000 | -2.5% | $84 / Sq Ft | View Prior Sale |
| 10/17/2016 10/17/16 | Pending | -- | -- | -- | |
| 10/04/2016 10/04/16 | For Sale | $154,900 | -- | $86 / Sq Ft |
Purchase History
| Date | Type | Sale Price | Title Company |
|---|---|---|---|
| Warranty Deed | $214,000 | -- | |
| Deed | -- | -- | |
| Foreclosure Deed | $151,000 | -- | |
| Warranty Deed | -- | -- | |
| Warranty Deed | -- | -- | |
| Warranty Deed | $172,974 | -- | |
| Foreclosure Deed | $172,974 | -- | |
| Deed | $135,100 | -- | |
| Deed | $135,000 | -- | |
| Deed | -- | -- |
Mortgage History
| Date | Status | Loan Amount | Loan Type |
|---|---|---|---|
| Open | $208,160 | FHA | |
| Previous Owner | $145,960 | No Value Available | |
| Previous Owner | -- | No Value Available | |
| Previous Owner | $145,960 | FHA | |
| Previous Owner | $147,682 | FHA |
Source: First Multiple Listing Service (FMLS)
MLS Number: 7682303
APN: 15-0039F-00-097
- 6834 White Walnut Way
- 6895 White Walnut Way
- 6905 White Walnut Way
- 6545 White Walnut Way
- 7062 Grand Hickory Dr
- 2721 Bald Cypress Dr
- 2651 Bald Cypress Dr
- 6125 Mulberry Park Dr
- 6356 Mossy Oak Landing
- 2655 Old Winder Hwy
- 2464 Fisk Falls Dr
- 5964 Park Bend Ave
- 1602 Sahale Falls Dr
- 1403 Kilchis Falls Way
- 2560 Olney Falls Dr
- 2545 Olney Falls Dr
- 9036 Lexington Ct
- 6834 White Walnut Way
- 6993 Grand Hickory Dr
- 6475 White Walnut Way
- 6563 Grand Hickory Dr
- 6672 Grand Hickory Dr
- 6576 White Spruce Ave
- 6483 Grand Hickory Dr
- 6853 Grand Hickory Dr
- 6433 Grand Hickory Dr
- 6532 Silk Tree Pointe
- 6423 Grand Hickory Dr
- 6427 Mossy Oak Landing
- 7141 Silk Tree Pointe
- 1732 Sahale Falls Dr
- 2307 Loowit Falls Dr
- 7260 Silk Tree Pointe
- 1213 Loowit Falls Ct
- 1528 Liberty Park Dr
- 5841 Hackberry Ln
- 5947 Green Ash Ct

