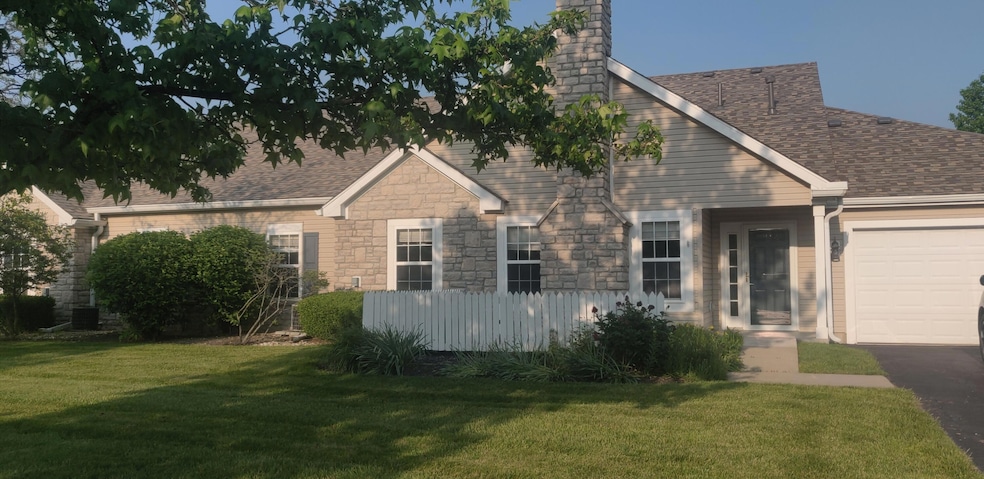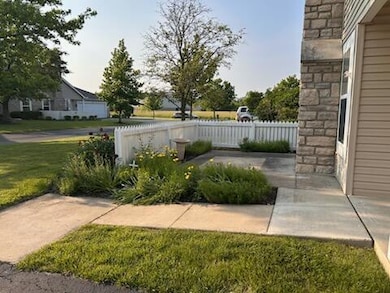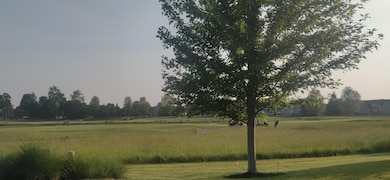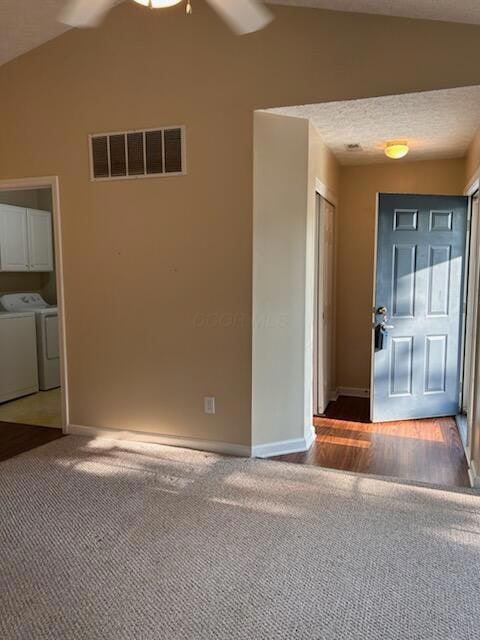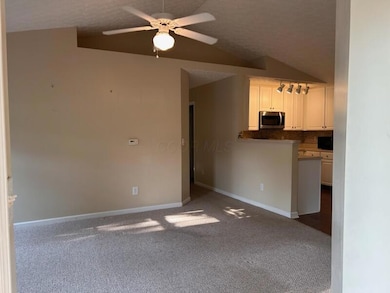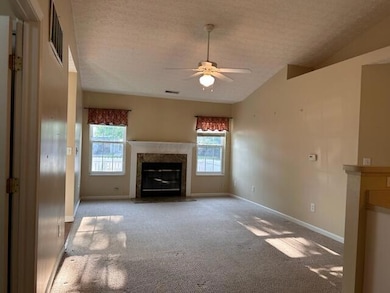
6855 Falcon Dr Unit 4A Canal Winchester, OH 43110
Estimated payment $1,886/month
Highlights
- No Units Above
- Ranch Style House
- Patio
- Clubhouse
- 2 Car Attached Garage
- Central Air
About This Home
**Golf Course Views** This wonderfully charming one-story condo located in Eagle Ridge offers 2 bedrooms and 2 full baths, an open living room featuring a gas fireplace and huge walk-in pantry off the kitchen.
This corner end unit condo features an outdoor patio, low-maintenance living and only 2 minutes to all local amenities, shopping and dining. A large garage and attic add lots of storage. Walk to Westchester Golf Course!
Property Details
Home Type
- Condominium
Est. Annual Taxes
- $3,399
Year Built
- Built in 2004
Lot Details
- No Units Above
- End Unit
- No Units Located Below
- 1 Common Wall
HOA Fees
- $275 Monthly HOA Fees
Parking
- 2 Car Attached Garage
Home Design
- Ranch Style House
- Slab Foundation
- Stone Exterior Construction
Interior Spaces
- 1,040 Sq Ft Home
- Gas Log Fireplace
- Laundry on main level
Kitchen
- Gas Range
- Microwave
- Dishwasher
Flooring
- Carpet
- Laminate
Bedrooms and Bathrooms
- 2 Main Level Bedrooms
- 2 Full Bathrooms
Outdoor Features
- Patio
Utilities
- Central Air
- Gas Water Heater
Listing and Financial Details
- Assessor Parcel Number 184-002732
Community Details
Overview
- Association fees include lawn care, insurance, snow removal
- Association Phone (800) 932-6636
- Sentry HOA
- On-Site Maintenance
Amenities
- Clubhouse
Recreation
- Snow Removal
Map
Home Values in the Area
Average Home Value in this Area
Tax History
| Year | Tax Paid | Tax Assessment Tax Assessment Total Assessment is a certain percentage of the fair market value that is determined by local assessors to be the total taxable value of land and additions on the property. | Land | Improvement |
|---|---|---|---|---|
| 2024 | $3,399 | $60,970 | $10,500 | $50,470 |
| 2023 | $3,379 | $60,970 | $10,500 | $50,470 |
| 2022 | $3,039 | $46,240 | $8,750 | $37,490 |
| 2021 | $3,071 | $46,240 | $8,750 | $37,490 |
| 2020 | $3,064 | $46,240 | $8,750 | $37,490 |
| 2019 | $2,871 | $37,000 | $7,000 | $30,000 |
| 2018 | $2,111 | $37,000 | $7,000 | $30,000 |
| 2017 | $2,110 | $37,000 | $7,000 | $30,000 |
| 2016 | $2,068 | $33,880 | $5,460 | $28,420 |
| 2015 | $2,074 | $33,880 | $5,460 | $28,420 |
| 2014 | $1,941 | $33,880 | $5,460 | $28,420 |
| 2013 | $1,102 | $37,625 | $6,055 | $31,570 |
Property History
| Date | Event | Price | Change | Sq Ft Price |
|---|---|---|---|---|
| 07/02/2025 07/02/25 | Price Changed | $239,900 | -2.1% | $231 / Sq Ft |
| 06/04/2025 06/04/25 | For Sale | $245,000 | +75.0% | $236 / Sq Ft |
| 03/13/2018 03/13/18 | Sold | $140,000 | 0.0% | $135 / Sq Ft |
| 02/11/2018 02/11/18 | Pending | -- | -- | -- |
| 01/29/2018 01/29/18 | For Sale | $139,999 | -- | $135 / Sq Ft |
Purchase History
| Date | Type | Sale Price | Title Company |
|---|---|---|---|
| Corporate Deed | $135,000 | Title First |
Mortgage History
| Date | Status | Loan Amount | Loan Type |
|---|---|---|---|
| Open | $122,561 | Future Advance Clause Open End Mortgage | |
| Closed | $10,531 | Closed End Mortgage | |
| Closed | $100,680 | New Conventional | |
| Closed | $26,000 | Unknown | |
| Closed | $108,750 | Balloon | |
| Closed | $13,550 | Unknown |
Similar Homes in Canal Winchester, OH
Source: Columbus and Central Ohio Regional MLS
MLS Number: 225019748
APN: 184-002732
- 6621 Eagle Ridge Ln Unit 9C
- 7350 Bromfield Dr
- 7265 Bromfield Dr
- 6983 Pearce Ln
- 280 Woodsview Dr
- 6345 Rossmore Ln
- 6377 Dietz Dr
- 7191 Rosemount Way
- 7149 Snowberry Ln
- 6741 Bigerton Bend
- 7188 Charleton Ct
- 6685 Dietz Dr
- 6641 Steen St
- 216 Washington St
- 6741 Cherry Bend
- 359 W Waterloo St
- 141 W Waterloo St
- 6608 Lakeview Cir Unit 6608
- 94 W Waterloo St
- 7179 Seymour Ct
- 6864 Mac Dr
- 6655 Kodiak Dr
- 7911 Butterfield Ln
- 6582 Cloverlawn Cir
- 6340 Saddler Way
- 122 Faulkner Dr
- 115 Twain Ave
- 136 Poe Ave
- 314 Sandburg Dr
- 6755 Brandon Village Way
- 7495 Canal Highlands Blvd
- 5303 Amalfi Dr
- 7523 Canal Highlands Blvd
- 5406 Englecrest Dr
- 5222 Flower Valley Dr
- 320 Abbey Ave
- 5151 Kingsley Park Dr
- 6460 Chelsea Glen Dr
- 6460 Chelsea Glen Dr Unit 14-6596.1405601
- 6460 Chelsea Glen Dr Unit 17-6618.1405604
