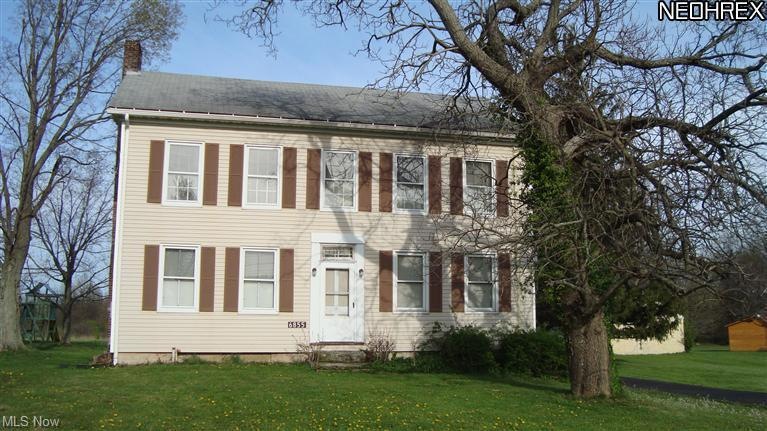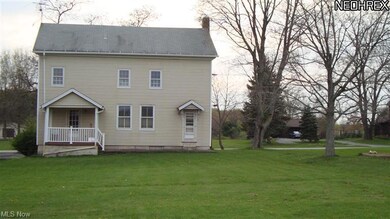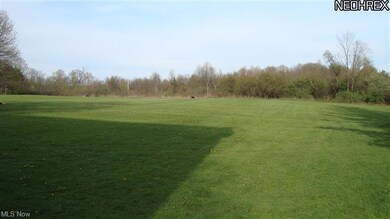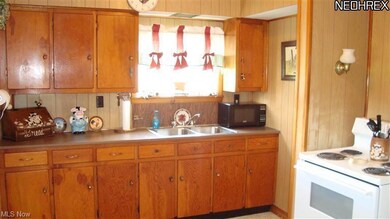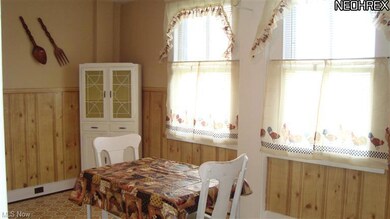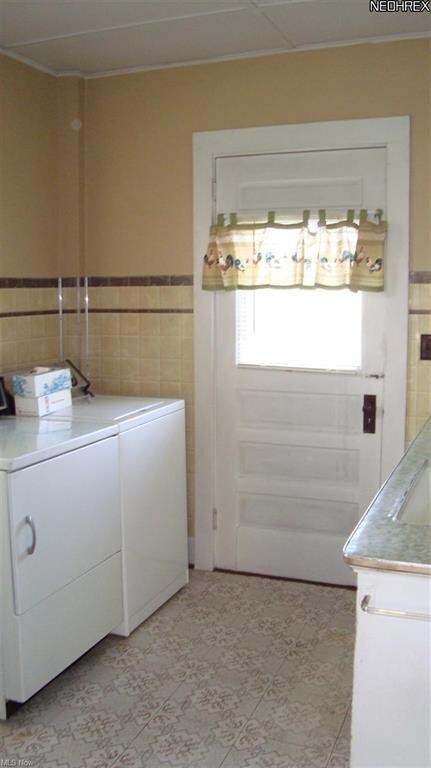
6855 S Salem Warren Rd Canfield, OH 44406
Estimated Value: $208,000 - $364,000
Highlights
- Colonial Architecture
- 2 Car Detached Garage
- West Facing Home
- Western Reserve Elementary School Rated A-
- Forced Air Heating System
About This Home
As of July 2012Step into the past when you walk into this century plus 4 or 5 bedroom home. This home not only boasts a farm house feel,without the fuss, it too offers sun drenched generously sized rooms,much character,large yard and so much more. Enjoy much original woodwork, wall sconce lighting, and the authentic old twist ringer door bell built into the front door. Roof, siding, storm windows, spouting,and black-top drive are all within 3-5 years of age. Newer furnace and hot water tank. The possibilities are endless here. Priced for quick sale to settle an estate. Executrix of the estate speaks for all heirs-no hassle. No FHA, VA or USDA Rural Decelopment loans. FHA 203k offers will be considered.
Last Agent to Sell the Property
Berkshire Hathaway HomeServices Stouffer Realty License #427189 Listed on: 04/17/2012

Last Buyer's Agent
Sher Wenowitz
Deleted Agent License #2002003403
Home Details
Home Type
- Single Family
Est. Annual Taxes
- $919
Year Built
- Built in 1866
Lot Details
- 1 Acre Lot
- Lot Dimensions are 132x333
- West Facing Home
Parking
- 2 Car Detached Garage
Home Design
- Colonial Architecture
- Asphalt Roof
- Vinyl Construction Material
Interior Spaces
- 1,872 Sq Ft Home
- 2-Story Property
- Basement Fills Entire Space Under The House
- Fire and Smoke Detector
Kitchen
- Built-In Oven
- Range
Bedrooms and Bathrooms
- 5 Bedrooms
Laundry
- Dryer
- Washer
Utilities
- Forced Air Heating System
- Heating System Uses Oil
- Well
Listing and Financial Details
- Assessor Parcel Number 23052S008000
Ownership History
Purchase Details
Home Financials for this Owner
Home Financials are based on the most recent Mortgage that was taken out on this home.Purchase Details
Purchase Details
Home Financials for this Owner
Home Financials are based on the most recent Mortgage that was taken out on this home.Purchase Details
Similar Homes in Canfield, OH
Home Values in the Area
Average Home Value in this Area
Purchase History
| Date | Buyer | Sale Price | Title Company |
|---|---|---|---|
| Schantz Christopher R | $192,000 | None Available | |
| Henry Richard | $20,000 | Attorney | |
| Beck Brenton J | $77,000 | Attorney | |
| Seabrook William C | -- | -- |
Mortgage History
| Date | Status | Borrower | Loan Amount |
|---|---|---|---|
| Open | Schantz Christopher R | $100,000 | |
| Closed | Schantz Christopher R | $141,809 | |
| Closed | Schantz Christopher R | $153,600 | |
| Previous Owner | Henry Richard | $176,800 | |
| Previous Owner | Henry Richard | $22,100 | |
| Previous Owner | Beck Brenton J | $73,514 |
Property History
| Date | Event | Price | Change | Sq Ft Price |
|---|---|---|---|---|
| 07/30/2012 07/30/12 | Sold | $77,000 | -3.6% | $41 / Sq Ft |
| 06/12/2012 06/12/12 | Pending | -- | -- | -- |
| 04/17/2012 04/17/12 | For Sale | $79,900 | -- | $43 / Sq Ft |
Tax History Compared to Growth
Tax History
| Year | Tax Paid | Tax Assessment Tax Assessment Total Assessment is a certain percentage of the fair market value that is determined by local assessors to be the total taxable value of land and additions on the property. | Land | Improvement |
|---|---|---|---|---|
| 2024 | $4,177 | $89,560 | $5,980 | $83,580 |
| 2023 | $4,156 | $89,560 | $5,980 | $83,580 |
| 2022 | $3,951 | $73,680 | $5,100 | $68,580 |
| 2021 | $3,566 | $73,680 | $5,100 | $68,580 |
| 2020 | $3,603 | $73,680 | $5,100 | $68,580 |
| 2019 | $3,130 | $59,530 | $5,100 | $54,430 |
| 2018 | $3,208 | $59,530 | $5,100 | $54,430 |
| 2017 | $3,205 | $59,530 | $5,100 | $54,430 |
| 2016 | $3,043 | $56,030 | $4,770 | $51,260 |
| 2015 | $332 | $6,220 | $4,770 | $1,450 |
| 2014 | $332 | $6,220 | $4,770 | $1,450 |
| 2013 | $1,416 | $27,810 | $4,770 | $23,040 |
Agents Affiliated with this Home
-
Valerie Evans Coontz

Seller's Agent in 2012
Valerie Evans Coontz
Berkshire Hathaway HomeServices Stouffer Realty
61 Total Sales
-

Buyer's Agent in 2012
Sher Wenowitz
Deleted Agent
Map
Source: MLS Now
MLS Number: 3310919
APN: 23-052-S-008.00-0
- 10334 W Akron-Canfield Rd
- 11276 Diehl Lake Dr
- 11249 Leffingwell Rd
- 12043 Ellsworth Rd
- 8670 S Salem-Warren Rd
- 0 W Western Reserve Rd Unit 5124598
- 0 W Western Reserve Rd Unit 5124502
- 0 W Western Reserve Rd Unit 5123819
- 0 W Western Reserve Rd Unit 5123804
- 0 W Western Reserve Rd Unit 5118887
- 7780 Knauf Rd
- 0 W Western Reserve Rd Unit 4502803
- 7923 Crory Rd
- 4223 S Bailey Rd
- 9720 Stratton Rd
- 9182 Youngstown Salem Rd
- 6120 Century Blvd
- 8000 Briarwood Ct Unit 22
- 8015 Briarwood Ct Unit 6
- 10200 Youngstown Salem Rd
- 6855 S Salem Warren Rd
- 6855 S Salem Warren Rd
- 6829 S Salem Warren Rd
- 6879 S Salem Warren Rd
- 6805 S Salem Warren Rd
- 6820 S Salem Warren Rd
- 6852 S Salem Warren Rd
- 6781 S Salem Warren Rd
- 6884 S Salem Warren Rd
- 6765 S Salem Warren Rd
- 6741 S Salem Warren Rd
- 6717 S Salem-Warren Rd
- 6695 S Salem Warren Rd
- 6673 S Salem-Warren Rd
- 6666 S Salem-Warren Rd
- 6720 S Salem Warren Rd
- 6656 S Salem Warren Rd
- 6649 S Salem Warren Rd
- 6648 S Salem Warren Rd
- 6626 S Salem Warren Rd
