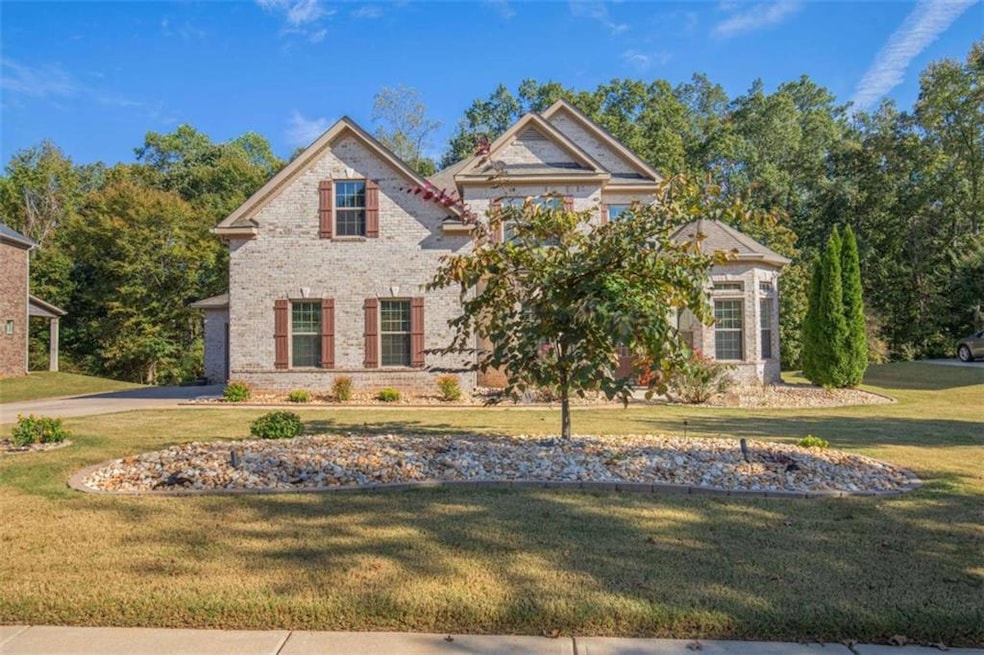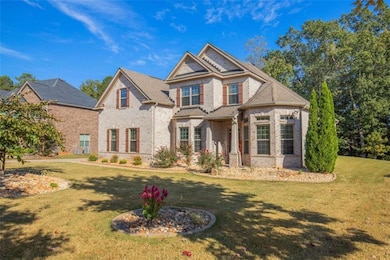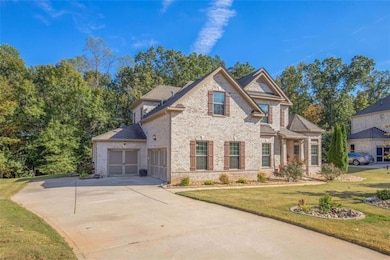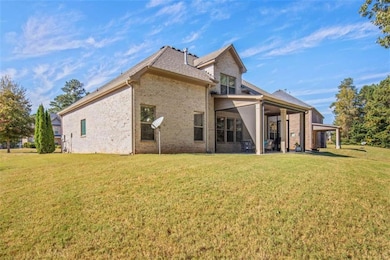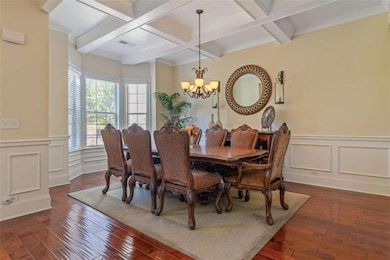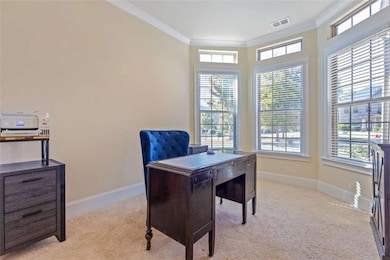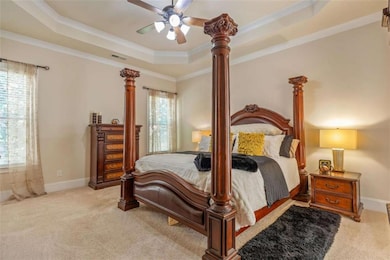6856 Louis Dr Locust Grove, GA 30248
Estimated payment $3,418/month
Highlights
- Golf Course Community
- Vaulted Ceiling
- Wood Flooring
- Community Lake
- Traditional Architecture
- Main Floor Primary Bedroom
About This Home
Luxury Living in the Prestigious Heron Bay Community - Motivated Seller! Welcome to an extraordinary residence offering resort-style living in the highly sought-after Heron Bay community. This elegant home is surrounded by breathtaking scenery and enhanced by an unmatched array of amenities including: championship golf, tennis courts, multiple swimming pools, lakes, waterfalls, picnic areas, walking trails, a clubhouse, and a private country club, perfect for those seeking both relaxation and recreation. Step inside to a beautifully designed gourmet kitchen featuring a curved island that overlooks the family room and breakfast area, ideal for entertaining and creating memorable gatherings. The home exudes luxury with 10-foot ceilings on the main level, a formal dining room, and a dedicated office that opens to a grand two-story foyer. The primary suite is conveniently located on the main floor and offers a spa-like en suite bathroom with a double vanity, garden soaking tub, separate walk-in shower, and a spacious walk-in closet. All additional bedrooms include walk-in closets and provide generous space for family and guests. Unwind in the screened-in patio featuring motorized screens and illuminated patio flooring, perfect for enjoying peaceful evenings outdoors. Located in a scenic sidewalk community, this property offers the serenity of nature with the convenience of upscale amenities, ensuring a truly elevated lifestyle. This is not just a home, it's a destination.
Home Details
Home Type
- Single Family
Est. Annual Taxes
- $9,073
Year Built
- Built in 2016
Parking
- 3 Car Garage
Home Design
- Traditional Architecture
- Brick Exterior Construction
- Composition Roof
Interior Spaces
- 3,223 Sq Ft Home
- 2-Story Property
- Tray Ceiling
- Vaulted Ceiling
- Gas Log Fireplace
- Entrance Foyer
- Family Room with Fireplace
- Second Story Great Room
- Keeping Room
- Pull Down Stairs to Attic
- Laundry Room
Kitchen
- Breakfast Area or Nook
- Double Oven
- Microwave
- Dishwasher
- Disposal
Flooring
- Wood
- Carpet
- Ceramic Tile
Bedrooms and Bathrooms
- 4 Bedrooms | 1 Primary Bedroom on Main
- Walk-In Closet
- Double Vanity
- Soaking Tub
Schools
- Bethlehem - Henry Elementary School
- Luella Middle School
- Luella High School
Utilities
- Central Heating and Cooling System
- High Speed Internet
- Phone Available
- Cable TV Available
Listing and Financial Details
- Assessor Parcel Number 080D02128000
Community Details
Overview
- Property has a Home Owners Association
- Links Heron Bay Subdivision
- Community Lake
Recreation
- Golf Course Community
- Tennis Courts
- Community Pool
Map
Home Values in the Area
Average Home Value in this Area
Tax History
| Year | Tax Paid | Tax Assessment Tax Assessment Total Assessment is a certain percentage of the fair market value that is determined by local assessors to be the total taxable value of land and additions on the property. | Land | Improvement |
|---|---|---|---|---|
| 2025 | $2,243 | $219,400 | $24,000 | $195,400 |
| 2024 | $2,243 | $217,400 | $24,000 | $193,400 |
| 2023 | $1,929 | $198,920 | $22,000 | $176,920 |
| 2022 | $1,728 | $157,560 | $20,000 | $137,560 |
| 2021 | $1,084 | $128,920 | $18,000 | $110,920 |
| 2020 | $1,628 | $134,840 | $16,000 | $118,840 |
| 2019 | $1,484 | $121,600 | $16,000 | $105,600 |
| 2018 | $1,547 | $118,680 | $16,000 | $102,680 |
| 2016 | $678 | $16,000 | $16,000 | $0 |
| 2015 | $666 | $15,200 | $15,200 | $0 |
| 2014 | $625 | $14,000 | $14,000 | $0 |
Property History
| Date | Event | Price | List to Sale | Price per Sq Ft | Prior Sale |
|---|---|---|---|---|---|
| 10/21/2025 10/21/25 | For Sale | $505,000 | +49.5% | $157 / Sq Ft | |
| 10/11/2016 10/11/16 | Sold | $337,850 | 0.0% | $95 / Sq Ft | View Prior Sale |
| 09/17/2016 09/17/16 | Price Changed | $337,850 | +0.3% | $95 / Sq Ft | |
| 09/16/2016 09/16/16 | Pending | -- | -- | -- | |
| 09/06/2016 09/06/16 | Price Changed | $336,860 | -0.3% | $94 / Sq Ft | |
| 07/27/2016 07/27/16 | Price Changed | $337,860 | +0.9% | $95 / Sq Ft | |
| 06/13/2016 06/13/16 | For Sale | $334,860 | -- | $94 / Sq Ft |
Purchase History
| Date | Type | Sale Price | Title Company |
|---|---|---|---|
| Warranty Deed | $337,850 | -- |
Mortgage History
| Date | Status | Loan Amount | Loan Type |
|---|---|---|---|
| Open | $337,850 | VA |
Source: First Multiple Listing Service (FMLS)
MLS Number: 7671309
APN: 080D-02-128-000
- 6856 Louis Dr Unit LOT 1
- 6801 Louis Dr
- 6857 Louis Dr
- 6861 Louis Dr
- 6529 Terraglen Way
- 6508 Terraglen Way
- 8084 Louis Dr
- 6117 Golf View Crossing
- 6409 Caledon Ct
- 6025 Golf View Crossing
- 6134 Golf View Crossing
- 5365 Heron Bay Blvd
- 5361 Heron Bay Blvd
- 5357 Heron Bay Blvd
- 5353 Heron Bay Blvd
- 5297 Heron Bay Blvd
- 8041 Louis Dr
- 7517 Watson Cir
- 216 High Court Way
- 117 Cottage Club Dr
- 2520 Mockingbird Ln
- 2812 Harcourt Dr
- 106 Saginaw Ct
- 104 Saginaw Ct
- 102 Saginaw Ct
- 100 Saginaw Ct
- 256 Gilliam Ct
- 1224 Nottley Dr
- 2273 Hampton Locust Grove Rd
- 621 Everlasting Way
- 609 Alyssa Ct
- 173 Whistle Way
- 1999 Hampton Locust Grove Rd
- 1759 Teamon Rd Unit A
- 1296 N Hampton Dr
- 905 Vandiver Ct
- 489 Glouchester Dr
