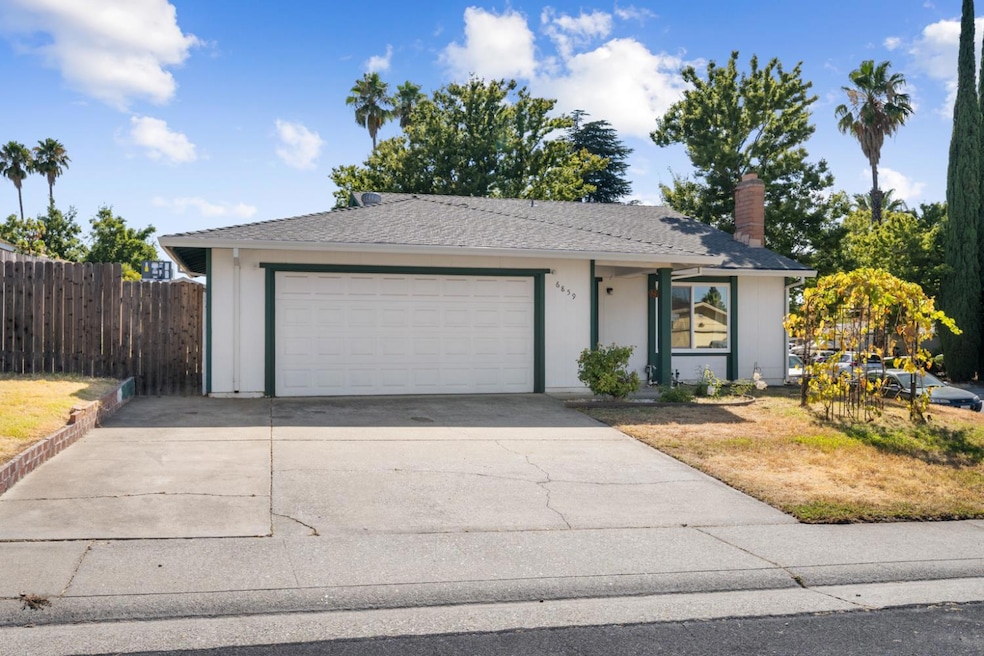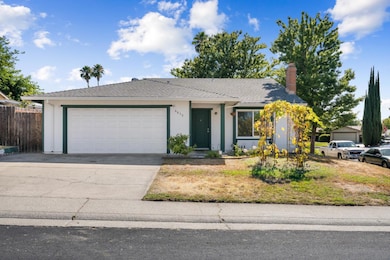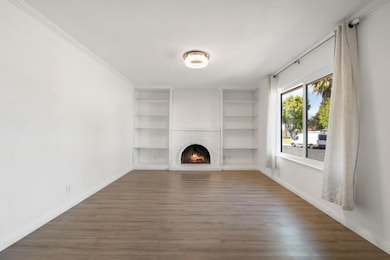6859 Butterball Way Sacramento, CA 95842
Hillsdale NeighborhoodEstimated payment $2,538/month
Highlights
- 1 Fireplace
- Quartz Countertops
- Breakfast Area or Nook
- Corner Lot
- No HOA
- 2 Car Attached Garage
About This Home
Welcome to this beautifully updated 4-bedroom, 2-bath gem nestled on a spacious corner lot in a desirable Sacramento neighborhood. Thoughtfully remodeled and move-in ready, this single-story home combines modern comfort with timeless charm. Enjoy cooking and entertaining in the completely remodeled kitchen, featuring elegant quartz countertops, updated cabinetry, and sleek new flooring. The home also boasts remodeled bathrooms within the last five years, offering contemporary finishes and comfort. Step into the newly built sunroom, an ideal space for relaxing, entertaining, or creating a bright home office or hobby room. The cozy living area centers around a classic wood-burning fireplace, perfect for unwinding at the end of the day. Fresh custom interior paint and newer flooring throughout give the home a modern and inviting feel. Outside, the large backyard provides plenty of space for gatherings, gardening, or just enjoying Sacramento's sunny weather. Located near top-rated schools, shopping, parks, and with easy freeway access, this home offers both tranquility and convenience. Don't miss your chance to own this thoughtfully upgraded, move-in ready home - schedule your tour today!
Home Details
Home Type
- Single Family
Est. Annual Taxes
- $3,387
Year Built
- Built in 1977 | Remodeled
Lot Details
- 7,405 Sq Ft Lot
- Back Yard Fenced
- Corner Lot
- Property is zoned RD 5
Parking
- 2 Car Attached Garage
- Front Facing Garage
Home Design
- Concrete Foundation
- Slab Foundation
- Frame Construction
- Shingle Roof
- Composition Roof
- Concrete Perimeter Foundation
- Stucco
Interior Spaces
- 1,127 Sq Ft Home
- 1-Story Property
- 1 Fireplace
- Living Room
- Dining Room
- Laminate Flooring
- Laundry in Garage
Kitchen
- Breakfast Area or Nook
- Free-Standing Gas Oven
- Dishwasher
- Quartz Countertops
- Disposal
Bedrooms and Bathrooms
- 4 Bedrooms
- 2 Full Bathrooms
- Bathtub with Shower
- Separate Shower
Home Security
- Carbon Monoxide Detectors
- Fire and Smoke Detector
Outdoor Features
- Outdoor Storage
Utilities
- Central Heating and Cooling System
- 220 Volts
- Cable TV Available
Community Details
- No Home Owners Association
Listing and Financial Details
- Assessor Parcel Number 219-0250-008-0000
Map
Home Values in the Area
Average Home Value in this Area
Tax History
| Year | Tax Paid | Tax Assessment Tax Assessment Total Assessment is a certain percentage of the fair market value that is determined by local assessors to be the total taxable value of land and additions on the property. | Land | Improvement |
|---|---|---|---|---|
| 2025 | $3,387 | $306,762 | $83,661 | $223,101 |
| 2024 | $3,387 | $300,748 | $82,021 | $218,727 |
| 2023 | $3,409 | $294,852 | $80,413 | $214,439 |
| 2022 | $3,207 | $289,072 | $78,837 | $210,235 |
| 2021 | $3,197 | $283,405 | $77,292 | $206,113 |
| 2020 | $3,168 | $280,500 | $76,500 | $204,000 |
| 2019 | $1,329 | $112,592 | $39,406 | $73,186 |
| 2018 | $1,263 | $110,385 | $38,634 | $71,751 |
| 2017 | $1,296 | $108,222 | $37,877 | $70,345 |
| 2016 | $1,296 | $106,101 | $37,135 | $68,966 |
| 2015 | $1,219 | $104,509 | $36,578 | $67,931 |
| 2014 | $1,243 | $102,463 | $35,862 | $66,601 |
Property History
| Date | Event | Price | List to Sale | Price per Sq Ft | Prior Sale |
|---|---|---|---|---|---|
| 08/26/2025 08/26/25 | For Sale | $425,000 | 0.0% | $377 / Sq Ft | |
| 08/22/2025 08/22/25 | Pending | -- | -- | -- | |
| 07/28/2025 07/28/25 | For Sale | $425,000 | +54.5% | $377 / Sq Ft | |
| 05/24/2019 05/24/19 | Sold | $275,000 | +10.0% | $244 / Sq Ft | View Prior Sale |
| 04/23/2019 04/23/19 | Pending | -- | -- | -- | |
| 04/19/2019 04/19/19 | For Sale | $249,900 | -- | $222 / Sq Ft |
Purchase History
| Date | Type | Sale Price | Title Company |
|---|---|---|---|
| Grant Deed | $275,000 | Cornerstone Title Company | |
| Grant Deed | $100,000 | Placer Title Company | |
| Grant Deed | $277,500 | Chicago Title Co | |
| Grant Deed | $262,500 | California Title Co Of Nc | |
| Interfamily Deed Transfer | -- | -- |
Mortgage History
| Date | Status | Loan Amount | Loan Type |
|---|---|---|---|
| Open | $258,000 | New Conventional | |
| Previous Owner | $97,465 | FHA | |
| Previous Owner | $8,250 | Second Mortgage Made To Cover Down Payment |
Source: MetroList
MLS Number: 225099214
APN: 219-0250-008
- 4541 Fox Valley Cir
- 4326 Blackjack Way
- 6925 Sprig Dr
- 6629 Foxtail Ct
- 7104 Heather Tree Dr
- 7016 Sprig Dr
- 4312 Aqua Ct
- 4256 Sloan Dr
- 4832 Don Julio Blvd
- 4243 Sloan Dr
- 6500 Salida Way
- 6519 Colette Way
- 4304 Ramsey Dr
- 723 Peabody Ct
- 4218 Cortright Way
- 4421 Fenwick Way
- 6605 Whitsett Dr
- 4420 Fenwick Way
- 6125 Jack London Cir
- 6716 Superior Dr
- 4400 Elkhorn Blvd
- 4350 Galbrath Dr
- 7200 Pepperwood Knoll Ln
- 4413 Brandt Way
- 7340 Widener Way
- 7337 Monogram Dr
- 4506 Wrenford Way Unit ID1228257P
- 6628 Thomas Dr
- 4501 Wrenford Way Unit ID1228258P
- 5109 Andrea Blvd
- 4400 Antelope Rd
- 4984 Perceptive Way
- 4407 Oakhollow Dr
- 5966 Walerga Rd Unit 2
- 5924 Walerga Rd Unit 4
- 6121 N Haven Dr
- 5800 Hamilton St
- 3825 Little Rock Dr
- 5228 Easton Way
- 4932 Buffwood Way







