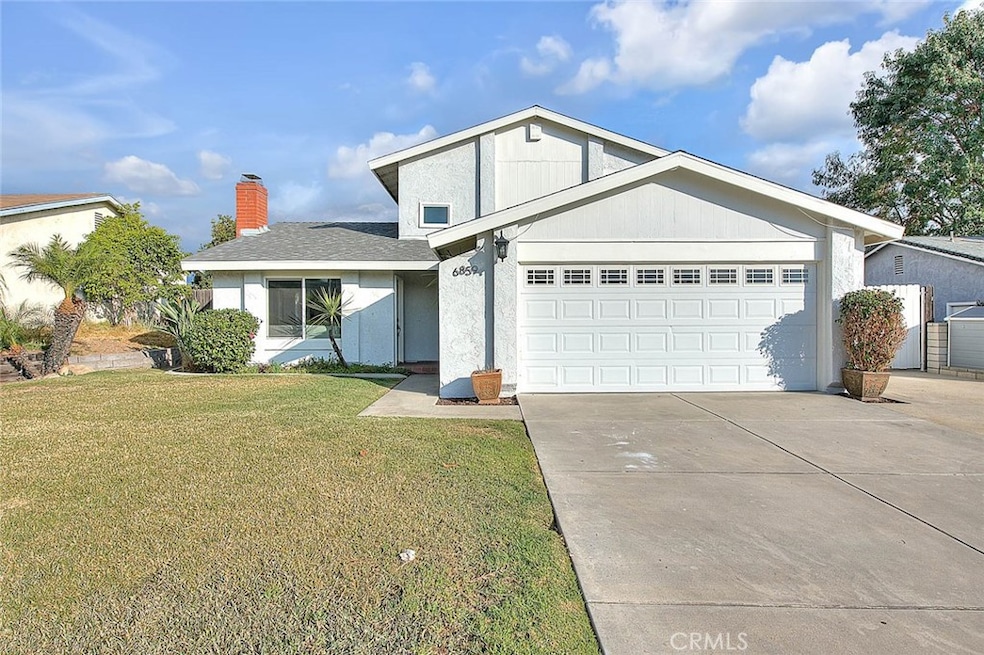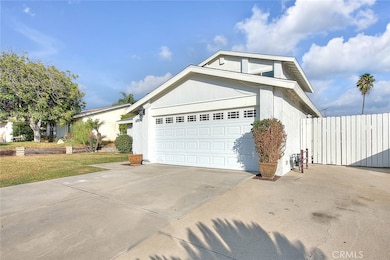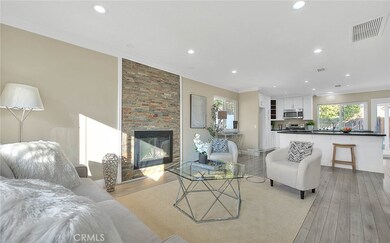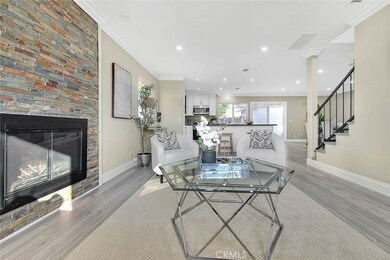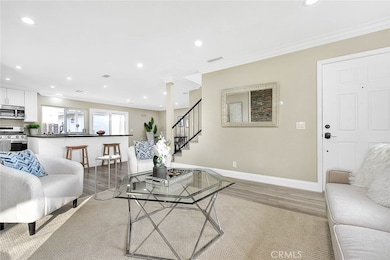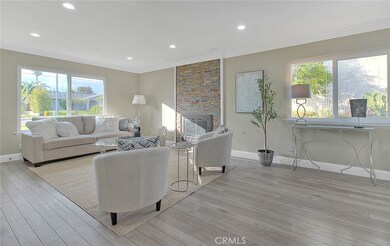
6859 Cameo St Rancho Cucamonga, CA 91701
Highlights
- Recreation Room
- No HOA
- Laundry Room
- Alta Loma Junior High Rated A-
- 2 Car Attached Garage
- Central Air
About This Home
As of January 2025Welcome to this charming and unique home, ideally located in the highly desirable Rancho Cucamonga area, within a top-rated school district. Situated on a generous 7,200 sq. ft. lot, this beautifully updated residence offers 1,976 sq. ft. of living space, which includes a detached bonus room. The home's attractive exterior and landscaping are truly standout features, enhancing its curb appeal. Inside, the home has been meticulously updated and boasts 4 spacious bedrooms and 2 modern bathrooms. The expansive living room with a decorative stone fireplace flows effortlessly into the dining area, which then opens to a chef-inspired kitchen; an ideal setup for both daily living and entertaining. The kitchen features stunning granite countertops, new appliances, an oversized custom cabinetry, and a large center island with counter-height seating. The detached bonus room offers flexible space that could serve as an office, gym, family room, or whatever suits your needs. This home is full of upgrades, including new wood flooring throughout, new roof, dual-pane windows, LED lighting, central HVAC, fresh interior/exterior paint, and a dedicated laundry area. With a 2-car garage, plus RV parking on the wide driveway, there's plenty of room for vehicles, toys, or extra storage. Lots of possibilities with this property with potential development for ADU’s or additions. Don't miss out on the opportunity to make this exceptional property your own. Schedule a tour today and discover all that this home has to offer!
Last Agent to Sell the Property
RE/MAX CHAMPIONS Brokerage Phone: 626-230-2271 License #01825334 Listed on: 11/29/2024

Home Details
Home Type
- Single Family
Est. Annual Taxes
- $5,493
Year Built
- Built in 1974
Lot Details
- 7,260 Sq Ft Lot
- Back and Front Yard
Parking
- 2 Car Attached Garage
- Parking Available
- Front Facing Garage
- Driveway
Interior Spaces
- 1,976 Sq Ft Home
- 2-Story Property
- Family Room
- Living Room with Fireplace
- Recreation Room
- Bonus Room
- Gas Oven
Bedrooms and Bathrooms
- 4 Bedrooms | 1 Main Level Bedroom
- 2 Full Bathrooms
Laundry
- Laundry Room
- Laundry in Garage
Additional Features
- Exterior Lighting
- Central Air
Community Details
- No Home Owners Association
Listing and Financial Details
- Tax Lot 15
- Tax Tract Number 8507
- Assessor Parcel Number 0202413040000
Ownership History
Purchase Details
Home Financials for this Owner
Home Financials are based on the most recent Mortgage that was taken out on this home.Purchase Details
Home Financials for this Owner
Home Financials are based on the most recent Mortgage that was taken out on this home.Purchase Details
Purchase Details
Home Financials for this Owner
Home Financials are based on the most recent Mortgage that was taken out on this home.Purchase Details
Purchase Details
Home Financials for this Owner
Home Financials are based on the most recent Mortgage that was taken out on this home.Purchase Details
Home Financials for this Owner
Home Financials are based on the most recent Mortgage that was taken out on this home.Purchase Details
Home Financials for this Owner
Home Financials are based on the most recent Mortgage that was taken out on this home.Purchase Details
Home Financials for this Owner
Home Financials are based on the most recent Mortgage that was taken out on this home.Purchase Details
Home Financials for this Owner
Home Financials are based on the most recent Mortgage that was taken out on this home.Purchase Details
Purchase Details
Home Financials for this Owner
Home Financials are based on the most recent Mortgage that was taken out on this home.Purchase Details
Purchase Details
Purchase Details
Home Financials for this Owner
Home Financials are based on the most recent Mortgage that was taken out on this home.Purchase Details
Home Financials for this Owner
Home Financials are based on the most recent Mortgage that was taken out on this home.Similar Homes in Rancho Cucamonga, CA
Home Values in the Area
Average Home Value in this Area
Purchase History
| Date | Type | Sale Price | Title Company |
|---|---|---|---|
| Grant Deed | $855,000 | Chicago Title | |
| Grant Deed | $855,000 | Chicago Title | |
| Grant Deed | -- | Chicago Title | |
| Grant Deed | -- | Chicago Title | |
| Grant Deed | -- | Accommodation/Courtesy Recordi | |
| Grant Deed | -- | Corinthian Title | |
| Quit Claim Deed | -- | None Available | |
| Interfamily Deed Transfer | -- | None Available | |
| Grant Deed | $422,000 | First American Title Company | |
| Interfamily Deed Transfer | -- | Lawyers Title Company | |
| Grant Deed | $300,000 | Chicago Title Company | |
| Grant Deed | $190,000 | Chicago Title Insurance Co | |
| Gift Deed | -- | -- | |
| Grant Deed | $148,500 | Commonwealth Land Title Co | |
| Trustee Deed | $136,506 | Landsafe Title | |
| Corporate Deed | -- | Landsafe Title | |
| Grant Deed | $129,000 | First American Title Ins Co | |
| Grant Deed | -- | Continental Lawyers Title Co |
Mortgage History
| Date | Status | Loan Amount | Loan Type |
|---|---|---|---|
| Open | $684,000 | New Conventional | |
| Closed | $684,000 | New Conventional | |
| Previous Owner | $542,500 | New Conventional | |
| Previous Owner | $297,000 | New Conventional | |
| Previous Owner | $289,000 | New Conventional | |
| Previous Owner | $291,387 | FHA | |
| Previous Owner | $292,395 | FHA | |
| Previous Owner | $250,000 | Credit Line Revolving | |
| Previous Owner | $164,000 | Unknown | |
| Previous Owner | $164,950 | No Value Available | |
| Previous Owner | $133,279 | No Value Available | |
| Previous Owner | $127,747 | FHA | |
| Previous Owner | $139,650 | No Value Available |
Property History
| Date | Event | Price | Change | Sq Ft Price |
|---|---|---|---|---|
| 01/08/2025 01/08/25 | Sold | $855,000 | +3.1% | $433 / Sq Ft |
| 12/12/2024 12/12/24 | Pending | -- | -- | -- |
| 11/29/2024 11/29/24 | For Sale | $829,000 | 0.0% | $420 / Sq Ft |
| 04/21/2022 04/21/22 | Rented | $3,000 | 0.0% | -- |
| 04/21/2022 04/21/22 | For Rent | $3,000 | 0.0% | -- |
| 04/13/2022 04/13/22 | Off Market | $3,000 | -- | -- |
| 04/04/2022 04/04/22 | For Rent | $3,000 | +20.0% | -- |
| 10/06/2017 10/06/17 | Rented | $2,500 | +4.2% | -- |
| 10/01/2017 10/01/17 | Off Market | $2,400 | -- | -- |
| 09/15/2017 09/15/17 | For Rent | $2,400 | +9.1% | -- |
| 12/06/2014 12/06/14 | Rented | $2,199 | 0.0% | -- |
| 12/06/2014 12/06/14 | For Rent | $2,199 | 0.0% | -- |
| 11/13/2014 11/13/14 | Sold | $422,000 | +0.7% | $267 / Sq Ft |
| 10/09/2014 10/09/14 | Pending | -- | -- | -- |
| 10/04/2014 10/04/14 | For Sale | $419,000 | -- | $265 / Sq Ft |
Tax History Compared to Growth
Tax History
| Year | Tax Paid | Tax Assessment Tax Assessment Total Assessment is a certain percentage of the fair market value that is determined by local assessors to be the total taxable value of land and additions on the property. | Land | Improvement |
|---|---|---|---|---|
| 2024 | $5,493 | $497,237 | $174,033 | $323,204 |
| 2023 | $5,369 | $487,488 | $170,621 | $316,867 |
| 2022 | $5,356 | $477,929 | $167,275 | $310,654 |
| 2021 | $5,354 | $468,558 | $163,995 | $304,563 |
| 2020 | $5,133 | $463,753 | $162,313 | $301,440 |
| 2019 | $5,192 | $454,659 | $159,130 | $295,529 |
| 2018 | $5,076 | $445,744 | $156,010 | $289,734 |
| 2017 | $4,844 | $437,004 | $152,951 | $284,053 |
| 2016 | $4,713 | $428,435 | $149,952 | $278,483 |
| 2015 | $4,683 | $422,000 | $147,700 | $274,300 |
| 2014 | $3,385 | $313,537 | $109,738 | $203,799 |
Agents Affiliated with this Home
-
Shun Zhang

Seller's Agent in 2025
Shun Zhang
RE/MAX
(626) 230-2271
5 in this area
64 Total Sales
-
David Vuu
D
Buyer's Agent in 2025
David Vuu
eXp Realty of California Inc
(626) 434-5276
1 in this area
8 Total Sales
-

Buyer's Agent in 2017
BARBARA Wilson
REALTY MASTERS & ASSOCIATES
(909) 730-3168
4 in this area
17 Total Sales
-
Jessica Woldenga

Seller's Agent in 2014
Jessica Woldenga
Reliable Realty Inc.
(951) 240-9428
72 Total Sales
Map
Source: California Regional Multiple Listing Service (CRMLS)
MLS Number: WS24241665
APN: 0202-413-04
- 6880 Topaz St
- 1661 Danbrook Place
- 8631 Holly St
- 8371 Hawthorne St
- 8535 La Vine St
- 8772 Mignonette St
- 8776 Holly St
- 8672 La Grande St
- 8641 La Grande St
- 8784 Lurline St
- 1526 Cole Ln
- 6361 Cameo St
- 1347 Cole Ln
- 6320 Amberwood Dr
- 8985 Sage Dr
- 1267 Kendra Ln
- 6318 Napa Ave
- 1303 Swan Loop S
- 8990 19th St Unit 307
- 8990 19th St Unit 223
