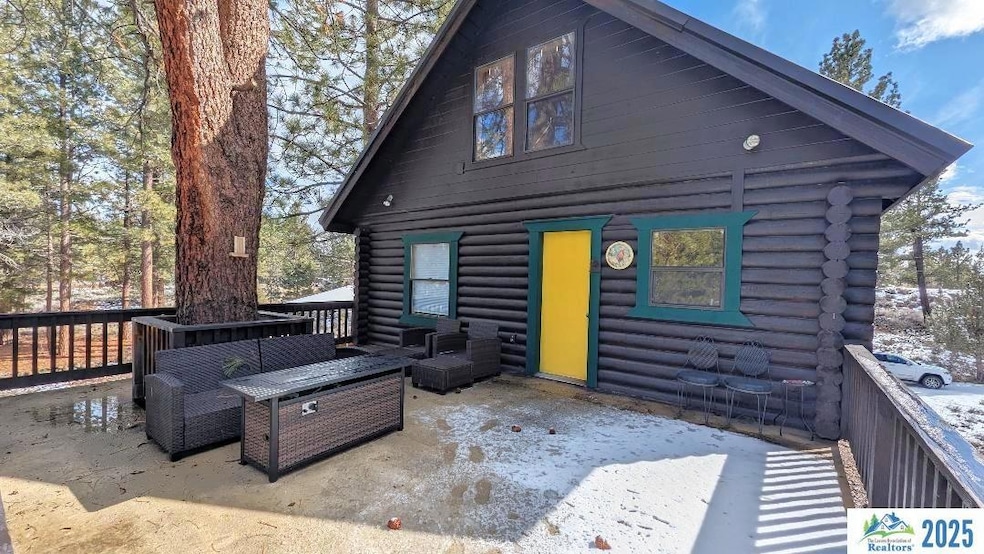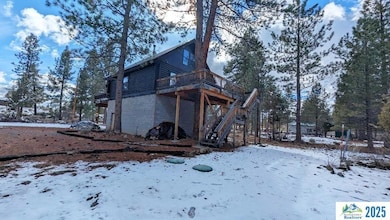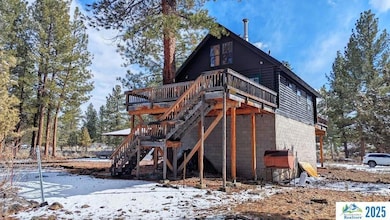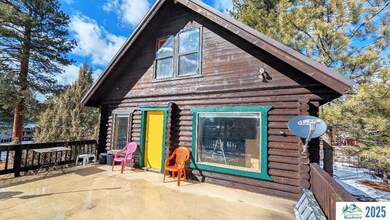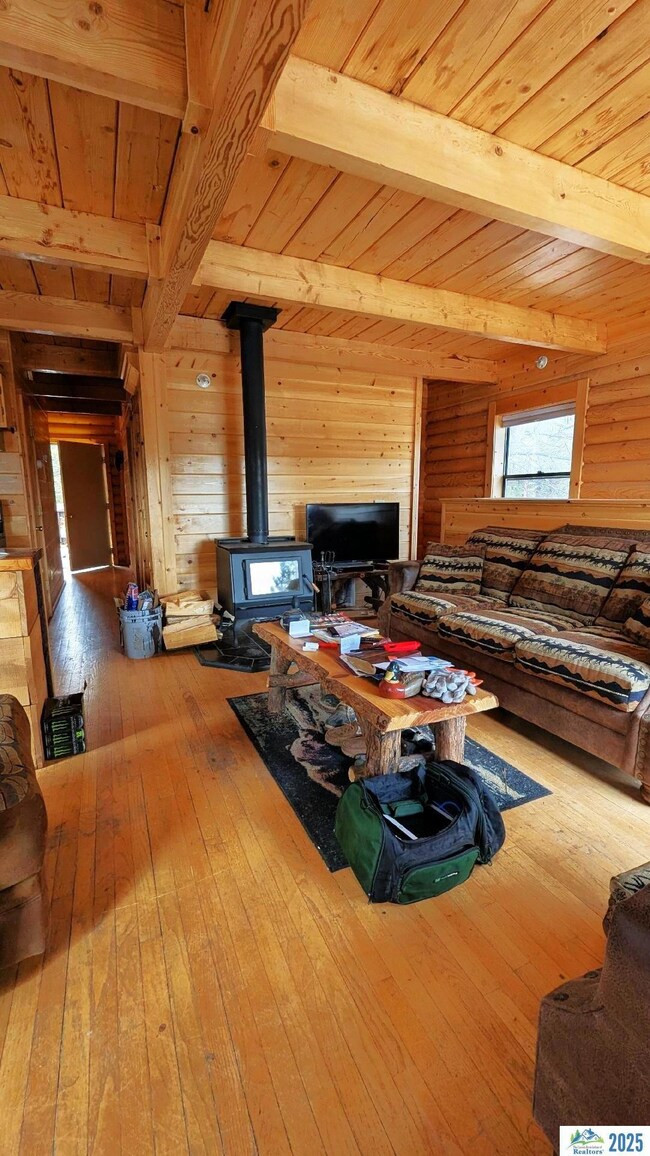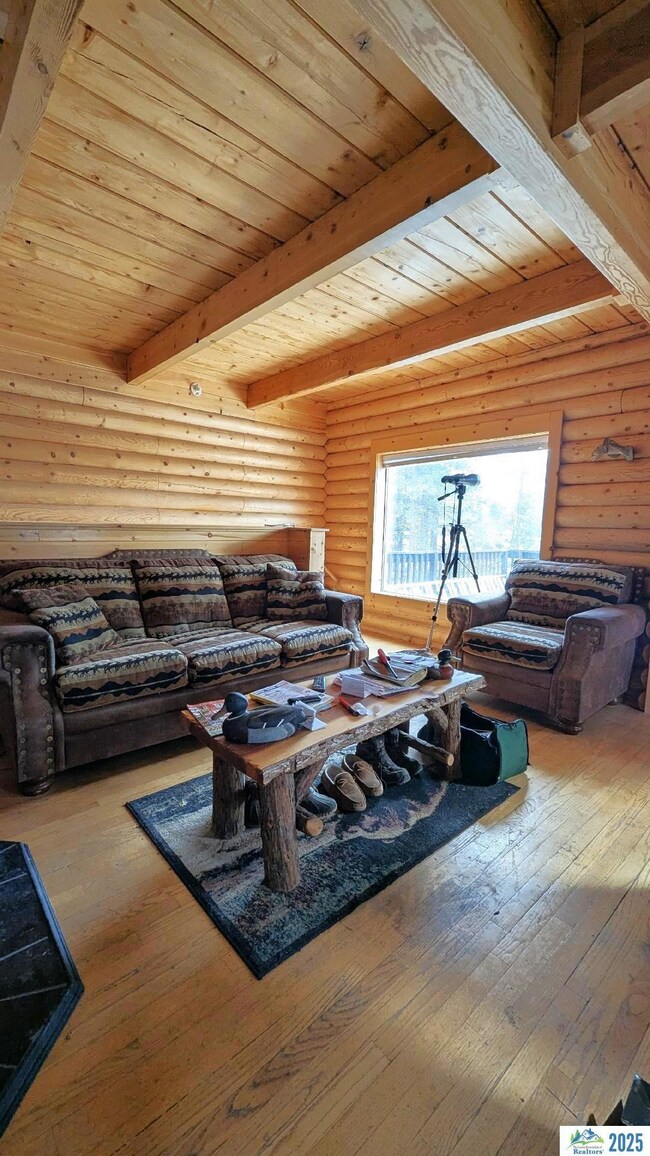686-785 Hickory Way Susanville, CA 96130
Estimated payment $1,388/month
Highlights
- RV Access or Parking
- Wood Burning Stove
- Vaulted Ceiling
- Pine Trees
- Living Room with Fireplace
- Wood Flooring
About This Home
Cabin life awaits at Eagle Lake! It doesn't get much better for your family retreat or personal mountain lake get-a-way. This custom cabin sits on a lot that's just over 18,000 sqft with established large pines and maintained grounds with road-to-road access. It's easy to fit all the family in the cabin while also having multiple fifth wheels on property. The cabin has two oversized bedrooms upstairs with views of the forest. The main floor has another bedroom, full bathroom with new step in shower, great room with new Blaze King wood stove and access to both oversized decks. Star gazing and watching the world wake up and go to bed doesn't get much better. The ground floor has a huge oversized two-car garage with workspace and closet for extra storage. There is more than enough room for your boat, truck, paddle boards, kayaks, fishing gear and all your other outdoor toys. If needed, you can also use the two outbuildings for your overflow. This cabin and property have it all, whether you want a winter get-away where you can snuggle up by the fire and watch the snow fall, you want a fishing retreat to catch the elusive Eagle Lake trout, or a family hide-out, this is for you. The smell of pine and clean air awaits. Call now to schedule your private showing.
Home Details
Home Type
- Single Family
Est. Annual Taxes
- $2,143
Year Built
- Built in 1989
Lot Details
- 0.42 Acre Lot
- Partially Fenced Property
- Level Lot
- Irregular Lot
- Unpaved Streets
- Pine Trees
- Wooded Lot
- Property is zoned R1-D
Home Design
- Metal Roof
- Log Siding
- Concrete Perimeter Foundation
Interior Spaces
- 1,206 Sq Ft Home
- Vaulted Ceiling
- Wood Burning Stove
- Double Pane Windows
- Aluminum Window Frames
- Great Room
- Living Room with Fireplace
- Dining Area
- Utility Room
- Wood Flooring
- Fire and Smoke Detector
Kitchen
- Eat-In Kitchen
- Walk-In Pantry
- Gas Range
- Range Hood
- Microwave
Bedrooms and Bathrooms
- 3 Bedrooms
- 1 Bathroom
Parking
- 2 Car Attached Garage
- RV Access or Parking
Outdoor Features
- Balcony
- Open Patio
- Shed
- Outbuilding
Utilities
- Forced Air Heating System
- Heating System Uses Oil
- Heating System Uses Wood
- Heating System Uses Propane
- Private Company Owned Well
- Electric Water Heater
- Septic System
Listing and Financial Details
- Assessor Parcel Number 077-412-021
Map
Home Values in the Area
Average Home Value in this Area
Tax History
| Year | Tax Paid | Tax Assessment Tax Assessment Total Assessment is a certain percentage of the fair market value that is determined by local assessors to be the total taxable value of land and additions on the property. | Land | Improvement |
|---|---|---|---|---|
| 2025 | $2,143 | $156,060 | $26,010 | $130,050 |
| 2024 | $2,143 | $153,000 | $25,500 | $127,500 |
| 2023 | $2,766 | $150,000 | $25,000 | $125,000 |
| 2022 | $1,585 | $100,000 | $25,000 | $75,000 |
| 2021 | $1,449 | $84,093 | $26,279 | $57,814 |
| 2020 | $1,455 | $83,232 | $26,010 | $57,222 |
| 2019 | $1,429 | $81,600 | $25,500 | $56,100 |
| 2018 | $1,872 | $126,594 | $35,308 | $91,286 |
| 2017 | $1,889 | $124,113 | $34,616 | $89,497 |
| 2016 | $1,842 | $121,681 | $33,938 | $87,743 |
| 2015 | $1,821 | $119,855 | $33,429 | $86,426 |
| 2014 | $1,798 | $117,509 | $32,775 | $84,734 |
Property History
| Date | Event | Price | Change | Sq Ft Price |
|---|---|---|---|---|
| 09/17/2025 09/17/25 | Price Changed | $229,000 | -8.0% | $190 / Sq Ft |
| 05/29/2025 05/29/25 | Price Changed | $249,000 | -4.2% | $206 / Sq Ft |
| 03/11/2025 03/11/25 | For Sale | $260,000 | +73.3% | $216 / Sq Ft |
| 11/30/2022 11/30/22 | Sold | $150,000 | 0.0% | $125 / Sq Ft |
| 10/21/2022 10/21/22 | Pending | -- | -- | -- |
| 09/27/2022 09/27/22 | For Sale | $150,000 | +87.5% | $125 / Sq Ft |
| 04/20/2018 04/20/18 | Sold | $80,000 | -35.0% | $67 / Sq Ft |
| 04/15/2018 04/15/18 | Pending | -- | -- | -- |
| 02/01/2018 02/01/18 | For Sale | $123,000 | -- | $103 / Sq Ft |
Purchase History
| Date | Type | Sale Price | Title Company |
|---|---|---|---|
| Grant Deed | $150,000 | Chicago Title | |
| Quit Claim Deed | -- | Flynn Giudici Pllc | |
| Interfamily Deed Transfer | -- | None Available | |
| Grant Deed | $80,000 | Chicago Title Co |
Mortgage History
| Date | Status | Loan Amount | Loan Type |
|---|---|---|---|
| Open | $112,500 | New Conventional |
Source: Lassen Association of REALTORS®
MLS Number: 202500102
APN: 077-412-021-000
- 686-840 Sycamore Way
- 686-920 Lake View Dr
- 686-925 Lake View Dr
- 686-975 Sycamore Way
- 687070 Hollywood Way
- 503-475 Madrone Way
- 687-265 Juniper Way
- 0 Madrone Way
- 503400 Madrone Way
- 687-010 Cedar Way
- 686-945 Cedar Way
- 000 Chestnut
- 687-190 Hemlock Way
- 687-995 Hemlock Way
- 0 Cherry Way
- 688-085 Ivy Way
- 686-900 Ivy Way
- 000 Ivy Way
- 0 Hickory Way
- 00 Hickory Way
