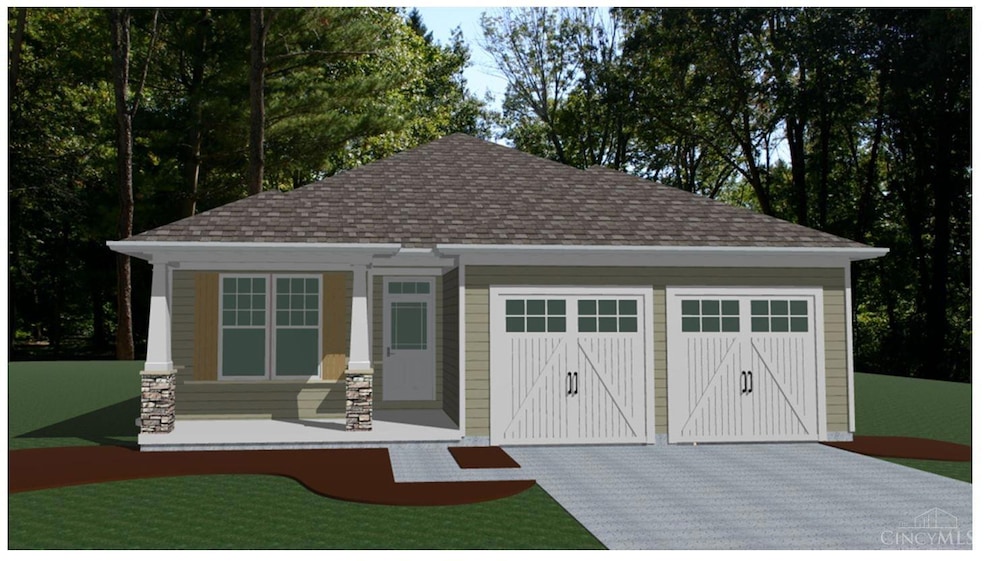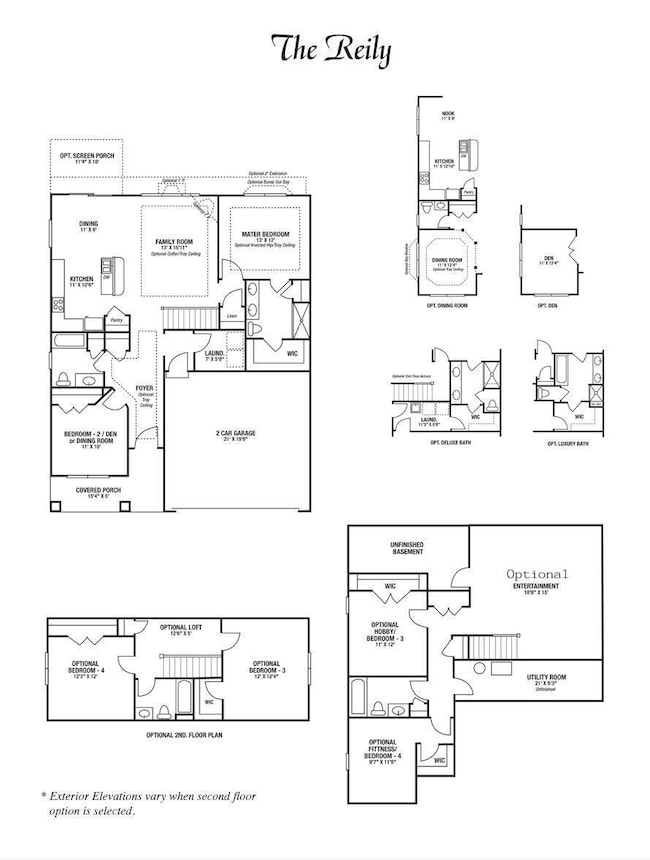
$445,000
- 2 Beds
- 2.5 Baths
- 1,878 Sq Ft
- 222 Obannon Ave
- Loveland, OH
Incredible location offering rare privacy just steps from Historic Downtown Loveland's bike trail, shops, and dining. Situated on two wooded parcels totaling 0.54 acres, this property features an existing single-family home with vaulted ceilings and hardwood floors throughout. This is the perfect opportunity to create your dream hideaway. Nestled on a quiet dead-end street with mature trees,
Gina Dubell-Smith eXp Realty

