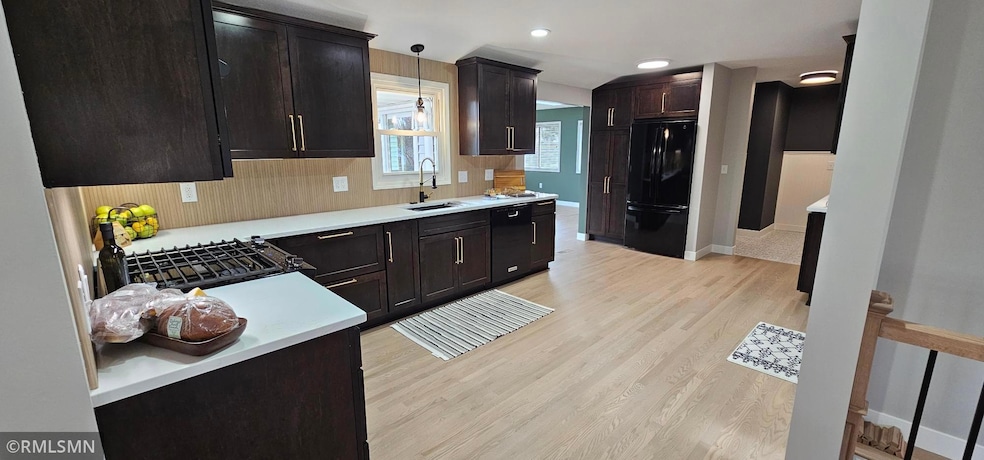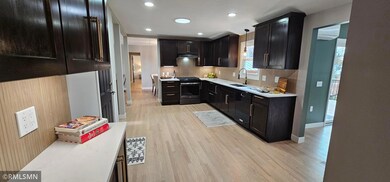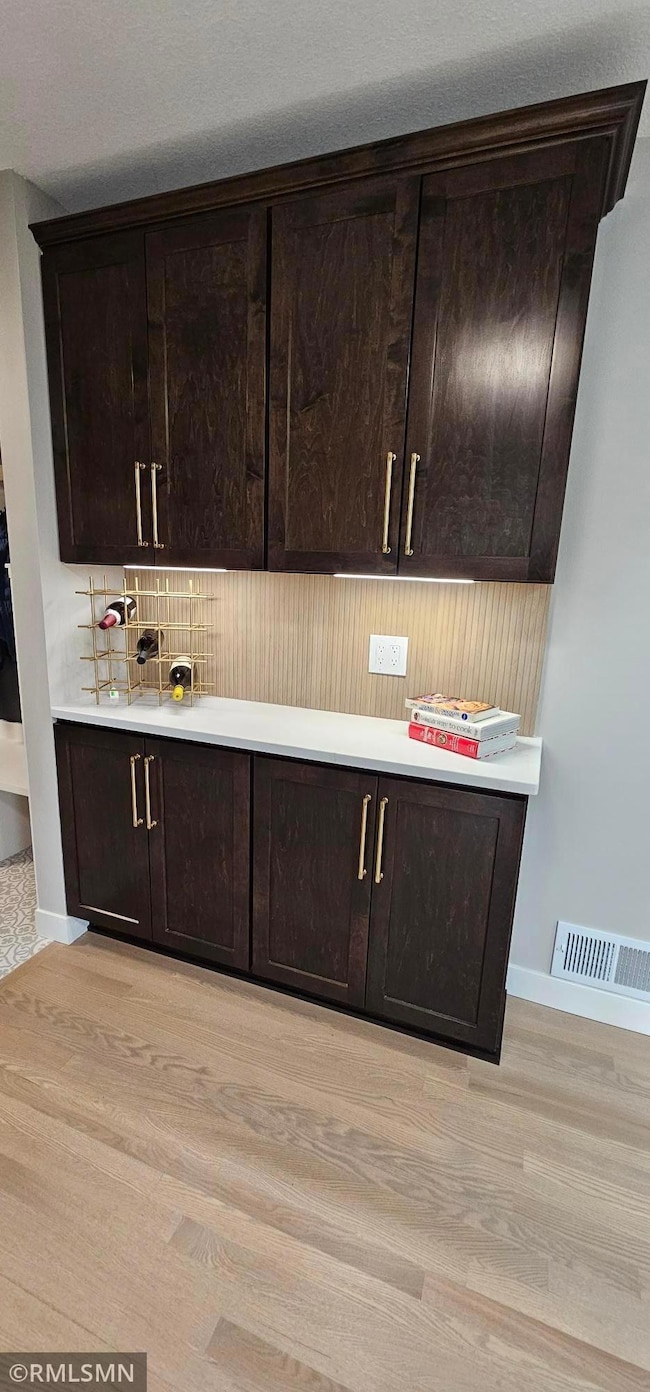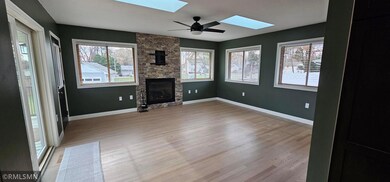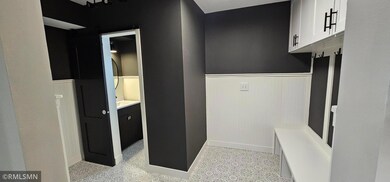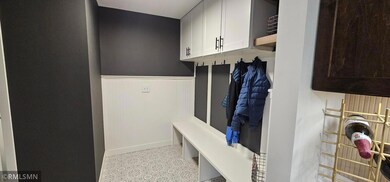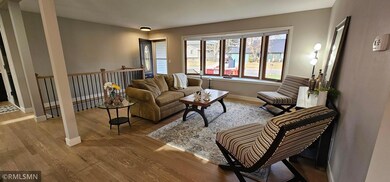686 Wheaton Ave Saint Paul, MN 55113
South Owasso NeighborhoodEstimated payment $3,440/month
Highlights
- Multiple Garages
- Sun or Florida Room
- No HOA
- Emmet D. Williams Elementary School Rated A-
- Mud Room
- Stainless Steel Appliances
About This Home
Just in Time for the Holidays! Beautifully Remodeled 5-BR/3BA Home in a Prime Location Move-in ready and packed with upgrades, this spacious 5-bedroom, 3-bathroom, home offers everything you need—and more. This rare open-concept rambler offers modern comfort, incredible space, and high-quality upgrades throughout—perfect for everyday living and effortless entertaining. Professionally designed and remodeled, located in a highly desirable neighborhood within walking distance to Central Park, you’ll enjoy quick and easy access to both Minneapolis and St. Paul. Step inside to find a large kitchen, real hardwood floors, and a spacious sun room featuring a stunning gas-burning fireplace—the perfect spot to cozy up on cold Minnesota nights. There is plenty of room in the large mudroom with a built-in bench, coat hooks and a half bath. Three bedrooms are conveniently situated on the main floor, with additional living, 2 more bedrooms and entertaining space on the lower level, including a built-in bar area and large laundry room. The exterior is just as impressive. Enjoy the rare to find large .44 acre lot with fully fenced yard, perfect for gatherings or pets, featuring a concrete firepit area, patio with gazebo, deck and plenty of green space. Car enthusiasts and hobbyists will love the attached insulated and heated 2-car garage, plus a second 2-car garage in the backyard and a wood shed. A new asphalt driveway with a spacious parking pad provides even more room for vehicles, boats, or trailers. All newer mechanicals offer peace of mind for years to come. This exceptional property is a rare find and checks all the boxes with its’ beautiful updates and thoughtful designs. Don’t miss your chance to make it yours before the holidays!
Home Details
Home Type
- Single Family
Est. Annual Taxes
- $4,844
Year Built
- Built in 1967
Lot Details
- 0.44 Acre Lot
- Lot Dimensions are 97 x 203
- Property is Fully Fenced
- Privacy Fence
- Wood Fence
- Chain Link Fence
Parking
- 4 Car Attached Garage
- Multiple Garages
- Heated Garage
- Insulated Garage
- Garage Door Opener
Home Design
- Architectural Shingle Roof
- Vinyl Siding
Interior Spaces
- 1-Story Property
- Wet Bar
- Central Vacuum
- Gas Fireplace
- Mud Room
- Family Room with Fireplace
- Combination Dining and Living Room
- Sun or Florida Room
Kitchen
- Range
- Dishwasher
- Wine Cooler
- Stainless Steel Appliances
- ENERGY STAR Qualified Appliances
- The kitchen features windows
Bedrooms and Bathrooms
- 5 Bedrooms
Laundry
- Laundry Room
- Dryer
- Washer
Finished Basement
- Basement Fills Entire Space Under The House
- Block Basement Construction
- Basement Storage
- Basement Window Egress
Utilities
- Forced Air Heating and Cooling System
- Mini Split Air Conditioners
- Vented Exhaust Fan
- 100 Amp Service
- Gas Water Heater
- Cable TV Available
Community Details
- No Home Owners Association
- Kroiss Lakeview 2Nd, Addition Subdivision
Listing and Financial Details
- Assessor Parcel Number 022923440046
Map
Home Values in the Area
Average Home Value in this Area
Tax History
| Year | Tax Paid | Tax Assessment Tax Assessment Total Assessment is a certain percentage of the fair market value that is determined by local assessors to be the total taxable value of land and additions on the property. | Land | Improvement |
|---|---|---|---|---|
| 2025 | $4,774 | $381,600 | $100,000 | $281,600 |
| 2023 | $4,774 | $342,800 | $90,000 | $252,800 |
| 2022 | $4,466 | $368,700 | $90,000 | $278,700 |
| 2021 | $3,714 | $303,200 | $90,000 | $213,200 |
| 2020 | $4,020 | $273,000 | $80,000 | $193,000 |
| 2019 | $4,196 | $276,000 | $80,000 | $196,000 |
| 2018 | $3,876 | $279,400 | $91,600 | $187,800 |
| 2017 | $3,328 | $254,000 | $91,600 | $162,400 |
| 2016 | $3,522 | $0 | $0 | $0 |
| 2015 | $3,636 | $242,900 | $94,300 | $148,600 |
| 2014 | $3,372 | $0 | $0 | $0 |
Purchase History
| Date | Type | Sale Price | Title Company |
|---|---|---|---|
| Warranty Deed | $300,000 | Stewart Title | |
| Warranty Deed | -- | None Available | |
| Warranty Deed | -- | None Available | |
| Warranty Deed | -- | None Available | |
| Warranty Deed | -- | None Available | |
| Warranty Deed | -- | None Available | |
| Warranty Deed | -- | None Available |
Source: NorthstarMLS
MLS Number: 6821088
APN: 02-29-23-44-0046
- 667 County Road C W
- 2720 Dale St N Unit C208
- 2730 Dale St N Unit D101
- 2730 Dale St N Unit D309
- 556 County Road C W
- 437 County Road C W
- 613 S Owasso Blvd W
- 2860 Victoria St N
- 2870 Victoria St N
- 719 Grandview Ave W
- 2869 Victoria St N
- 2670 Oxford St N Unit 242
- 447 Transit Ave
- Ashby Plan at Victoria Shores
- 932 Orchard Ln
- 2690 Oxford St N Unit 209
- 2690 Oxford St N Unit 247
- 882 Transit Ave
- 692 Grandview Ave W
- 387 Iona Ln
- 885 Highway 36 W
- 2650 Lexington Ave
- 2250 Victoria St N
- 2862 Lexington Place N
- 2755 Lexington Ave N
- 560 Sandhurst Dr W
- 720 County B Rd W
- 2835 Rice St
- 2800 Rice St
- 2345 Woodbridge St
- 1080 County Road D W
- 2800 Rustic Place
- 2192 Lexington Ave N
- 161 S Owasso Blvd W
- 3150 Lexington Ave N
- 5 Round Lake Trail
- 1360 Terrace Dr
- 2570 Ruth St Unit A
- 2829 Pascal St
- 2120 Rice St
