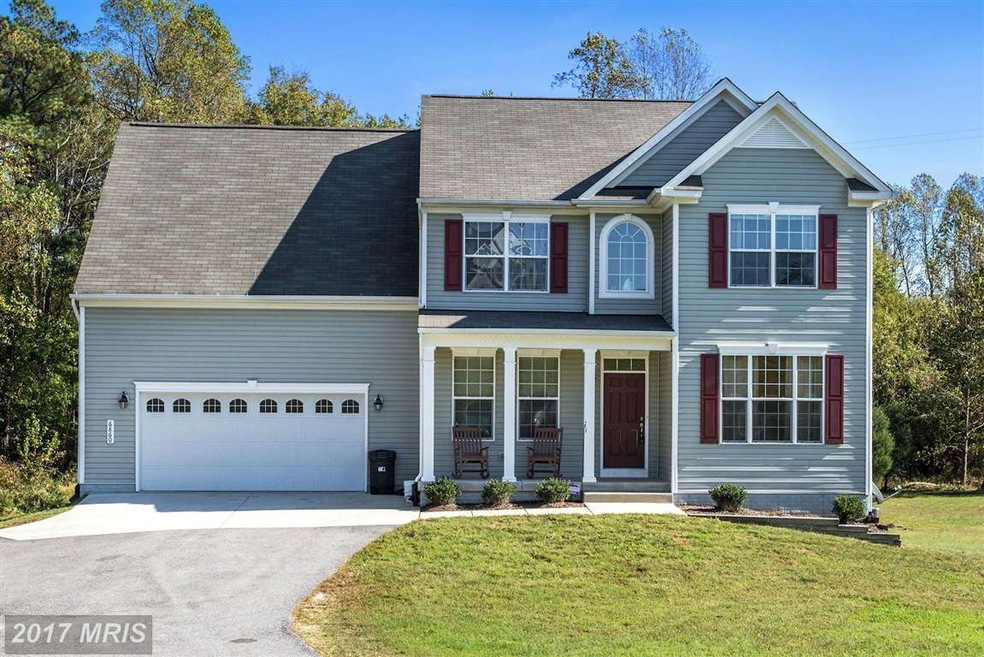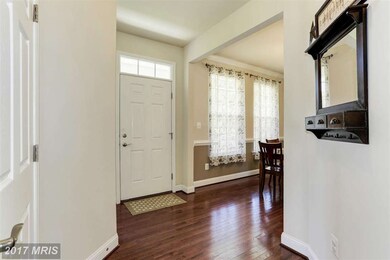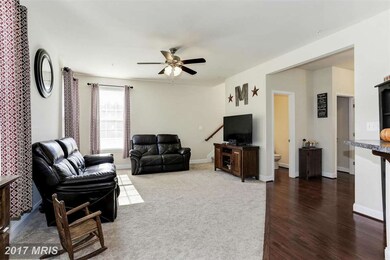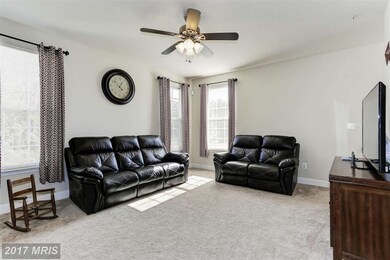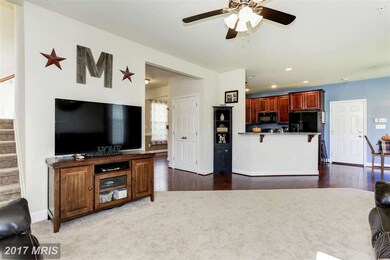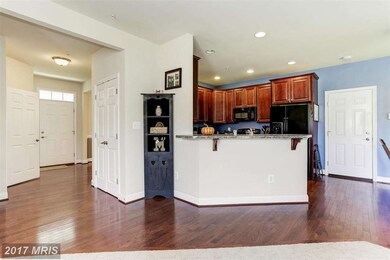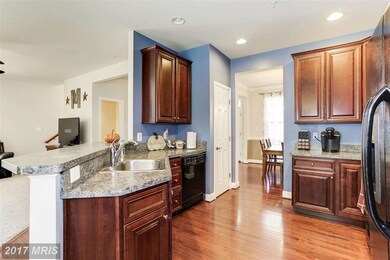
6860 Desales Place Hughesville, MD 20637
Highlights
- Scenic Views
- Open Floorplan
- Combination Kitchen and Living
- 3.26 Acre Lot
- Colonial Architecture
- No HOA
About This Home
As of April 2017Peace & Privacy on this 3+ acre lot with no HOA! Eligible area for USDA 100% Financing!4 BR/2.5 BA home features open foyer with separate dining room, spacious kitchen with eat in kitchen open to family room. Back staircase to upper level with 4 spacious bedrooms. Master bedroom w/trey ceiling and elegant master bath. Upstairs laundry, 2-car garage, and unfinished basement with rough-in for bath.
Last Agent to Sell the Property
September Lundeen
Redfin Corp Listed on: 10/27/2016

Co-Listed By
Lisa Greaves
Redfin Corp License #642164
Home Details
Home Type
- Single Family
Est. Annual Taxes
- $4,402
Year Built
- Built in 2012
Lot Details
- 3.26 Acre Lot
- Property is in very good condition
- Property is zoned AC
Parking
- 2 Car Attached Garage
- Garage Door Opener
Property Views
- Scenic Vista
- Woods
- Pasture
Home Design
- Colonial Architecture
- Vinyl Siding
Interior Spaces
- Property has 3 Levels
- Open Floorplan
- Ceiling height of 9 feet or more
- Window Treatments
- Entrance Foyer
- Family Room
- Combination Kitchen and Living
- Breakfast Room
- Dining Room
- Den
Kitchen
- Eat-In Kitchen
- Stove
- <<microwave>>
- Dishwasher
- Disposal
Bedrooms and Bathrooms
- 4 Bedrooms
- En-Suite Primary Bedroom
- En-Suite Bathroom
- 2.5 Bathrooms
Laundry
- Laundry Room
- Dryer
- Washer
Unfinished Basement
- Walk-Out Basement
- Connecting Stairway
- Rear Basement Entry
- Natural lighting in basement
Home Security
- Alarm System
- Fire Sprinkler System
Schools
- John Hanson Middle School
Utilities
- Cooling Available
- Heat Pump System
- Vented Exhaust Fan
- Well
- Electric Water Heater
- Septic Tank
Community Details
- No Home Owners Association
- Desales Subdivision
Listing and Financial Details
- Tax Lot B
- Assessor Parcel Number 0909036970
Ownership History
Purchase Details
Home Financials for this Owner
Home Financials are based on the most recent Mortgage that was taken out on this home.Purchase Details
Home Financials for this Owner
Home Financials are based on the most recent Mortgage that was taken out on this home.Purchase Details
Home Financials for this Owner
Home Financials are based on the most recent Mortgage that was taken out on this home.Similar Homes in the area
Home Values in the Area
Average Home Value in this Area
Purchase History
| Date | Type | Sale Price | Title Company |
|---|---|---|---|
| Interfamily Deed Transfer | -- | Buyers Title Inc | |
| Deed | $350,000 | Buyers Title Inc | |
| Deed | $332,956 | None Available |
Mortgage History
| Date | Status | Loan Amount | Loan Type |
|---|---|---|---|
| Open | $326,430 | New Conventional | |
| Closed | $332,500 | New Conventional | |
| Previous Owner | $339,751 | New Conventional | |
| Previous Owner | $264,750 | Construction |
Property History
| Date | Event | Price | Change | Sq Ft Price |
|---|---|---|---|---|
| 07/17/2025 07/17/25 | For Sale | $569,999 | -3.4% | $238 / Sq Ft |
| 06/14/2025 06/14/25 | For Sale | $589,999 | +68.6% | $246 / Sq Ft |
| 04/24/2017 04/24/17 | Sold | $350,000 | -4.1% | $146 / Sq Ft |
| 03/07/2017 03/07/17 | Pending | -- | -- | -- |
| 01/18/2017 01/18/17 | Price Changed | $365,000 | -2.7% | $152 / Sq Ft |
| 10/27/2016 10/27/16 | For Sale | $375,000 | +12.6% | $157 / Sq Ft |
| 11/09/2012 11/09/12 | Sold | $332,956 | -- | $153 / Sq Ft |
| 07/13/2012 07/13/12 | Pending | -- | -- | -- |
Tax History Compared to Growth
Tax History
| Year | Tax Paid | Tax Assessment Tax Assessment Total Assessment is a certain percentage of the fair market value that is determined by local assessors to be the total taxable value of land and additions on the property. | Land | Improvement |
|---|---|---|---|---|
| 2024 | $5,795 | $411,033 | $0 | $0 |
| 2023 | $5,354 | $374,700 | $141,300 | $233,400 |
| 2022 | $6,481 | $359,633 | $0 | $0 |
| 2021 | $6,042 | $344,567 | $0 | $0 |
| 2020 | $6,042 | $329,500 | $141,300 | $188,200 |
| 2019 | $5,990 | $326,633 | $0 | $0 |
| 2018 | $5,910 | $323,767 | $0 | $0 |
| 2017 | $5,864 | $320,900 | $0 | $0 |
| 2016 | -- | $319,233 | $0 | $0 |
| 2015 | $1,659 | $317,567 | $0 | $0 |
| 2014 | $1,659 | $315,900 | $0 | $0 |
Agents Affiliated with this Home
-
Lisa Wills

Seller's Agent in 2025
Lisa Wills
RE/MAX
(301) 752-1442
38 in this area
280 Total Sales
-
S
Seller's Agent in 2017
September Lundeen
Redfin Corp
-
L
Seller Co-Listing Agent in 2017
Lisa Greaves
Redfin Corp
-
Donna Thomas

Buyer's Agent in 2017
Donna Thomas
O'Brien Realty
(301) 643-0815
1 in this area
10 Total Sales
-
Janet Weaver

Seller's Agent in 2012
Janet Weaver
RE/MAX
(240) 434-2971
1 in this area
108 Total Sales
-
Cindy Taylor

Buyer's Agent in 2012
Cindy Taylor
Samson Properties
(443) 255-2794
11 Total Sales
Map
Source: Bright MLS
MLS Number: 1000473875
APN: 09-036970
- 6945 Orchard View Ln
- 17012 Prince Frederick Rd
- 7055 Colonial Ln
- 16504 Tubman Place
- 16970 Teagues Point Rd
- 6815 Interlude Place
- 17335 Forestal Ct
- 17430 Koenig Place
- 7005 Grace Landing Ct
- 7265 Latham Ct
- 7016 Grace Landing Ct
- 6855 Maxwell Dr
- 7036 Grace Landing Ct
- 16415 Triple Crown Ct
- 16430 Triple Crown Ct
- 0 Serenity Ln
- 39550 Mount Wolf Rd
- 30195 Dudley Rd
- 5960 Rosecroft Place
- 0 Scout Camp Rd
