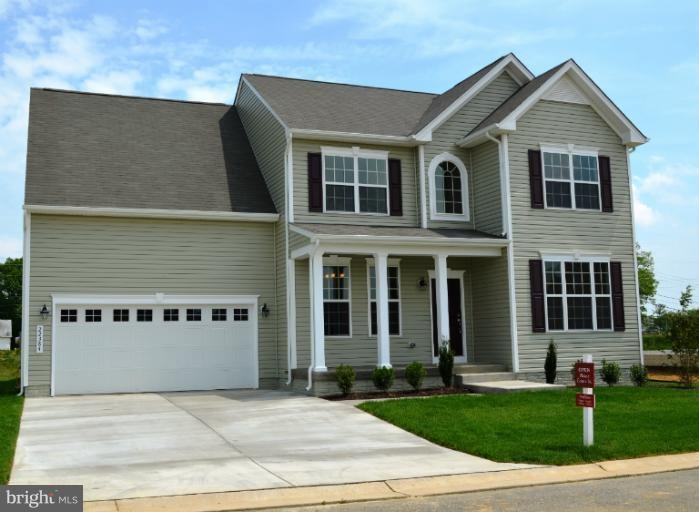
6860 Desales Place Hughesville, MD 20637
Highlights
- Newly Remodeled
- Open Floorplan
- Wooded Lot
- 3.27 Acre Lot
- Colonial Architecture
- Two Story Ceilings
About This Home
As of April 2017Southernwood Homes Brentridge model to be built on Lot B 4 bedroom 2.5 bath 2 car garage, unfinished basement
Home Details
Home Type
- Single Family
Est. Annual Taxes
- $5,795
Year Built
- Built in 2012 | Newly Remodeled
Lot Details
- 3.27 Acre Lot
- Landscaped
- Wooded Lot
- Backs to Trees or Woods
Parking
- 2 Car Attached Garage
- Side Facing Garage
- Driveway
- Off-Street Parking
Home Design
- Colonial Architecture
- Vinyl Siding
Interior Spaces
- 2,170 Sq Ft Home
- Property has 3 Levels
- Open Floorplan
- Chair Railings
- Crown Molding
- Two Story Ceilings
- Recessed Lighting
- Low Emissivity Windows
- Insulated Windows
- Window Screens
- Insulated Doors
- Six Panel Doors
- Entrance Foyer
- Family Room Off Kitchen
- Dining Area
- Wood Flooring
- Attic
Kitchen
- Breakfast Area or Nook
- Electric Oven or Range
- Ice Maker
- Dishwasher
Bedrooms and Bathrooms
- 4 Bedrooms
- En-Suite Primary Bedroom
- En-Suite Bathroom
- 2.5 Bathrooms
Laundry
- Laundry Room
- Washer and Dryer Hookup
Unfinished Basement
- Basement Fills Entire Space Under The House
- Connecting Stairway
- Rear Basement Entry
- Sump Pump
- Rough-In Basement Bathroom
Outdoor Features
- Porch
Utilities
- Central Air
- Heat Pump System
- Vented Exhaust Fan
- Well
- Electric Water Heater
- Septic Tank
- Cable TV Available
Community Details
- No Home Owners Association
- Built by SOUTHERNWOOD BUILDING SERVICES,LLC
- Desales Subdivision, Brentridge I Floorplan
Listing and Financial Details
- Tax Lot 5
Ownership History
Purchase Details
Home Financials for this Owner
Home Financials are based on the most recent Mortgage that was taken out on this home.Purchase Details
Home Financials for this Owner
Home Financials are based on the most recent Mortgage that was taken out on this home.Purchase Details
Home Financials for this Owner
Home Financials are based on the most recent Mortgage that was taken out on this home.Similar Homes in the area
Home Values in the Area
Average Home Value in this Area
Purchase History
| Date | Type | Sale Price | Title Company |
|---|---|---|---|
| Interfamily Deed Transfer | -- | Buyers Title Inc | |
| Deed | $350,000 | Buyers Title Inc | |
| Deed | $332,956 | None Available |
Mortgage History
| Date | Status | Loan Amount | Loan Type |
|---|---|---|---|
| Open | $326,430 | New Conventional | |
| Closed | $332,500 | New Conventional | |
| Previous Owner | $339,751 | New Conventional | |
| Previous Owner | $264,750 | Construction |
Property History
| Date | Event | Price | Change | Sq Ft Price |
|---|---|---|---|---|
| 07/17/2025 07/17/25 | For Sale | $569,999 | -3.4% | $238 / Sq Ft |
| 06/14/2025 06/14/25 | For Sale | $589,999 | +68.6% | $246 / Sq Ft |
| 04/24/2017 04/24/17 | Sold | $350,000 | -4.1% | $146 / Sq Ft |
| 03/07/2017 03/07/17 | Pending | -- | -- | -- |
| 01/18/2017 01/18/17 | Price Changed | $365,000 | -2.7% | $152 / Sq Ft |
| 10/27/2016 10/27/16 | For Sale | $375,000 | +12.6% | $157 / Sq Ft |
| 11/09/2012 11/09/12 | Sold | $332,956 | -- | $153 / Sq Ft |
| 07/13/2012 07/13/12 | Pending | -- | -- | -- |
Tax History Compared to Growth
Tax History
| Year | Tax Paid | Tax Assessment Tax Assessment Total Assessment is a certain percentage of the fair market value that is determined by local assessors to be the total taxable value of land and additions on the property. | Land | Improvement |
|---|---|---|---|---|
| 2024 | $5,795 | $411,033 | $0 | $0 |
| 2023 | $5,354 | $374,700 | $141,300 | $233,400 |
| 2022 | $6,481 | $359,633 | $0 | $0 |
| 2021 | $6,042 | $344,567 | $0 | $0 |
| 2020 | $6,042 | $329,500 | $141,300 | $188,200 |
| 2019 | $5,990 | $326,633 | $0 | $0 |
| 2018 | $5,910 | $323,767 | $0 | $0 |
| 2017 | $5,864 | $320,900 | $0 | $0 |
| 2016 | -- | $319,233 | $0 | $0 |
| 2015 | $1,659 | $317,567 | $0 | $0 |
| 2014 | $1,659 | $315,900 | $0 | $0 |
Agents Affiliated with this Home
-
Lisa Wills

Seller's Agent in 2025
Lisa Wills
RE/MAX
(301) 752-1442
38 in this area
280 Total Sales
-
S
Seller's Agent in 2017
September Lundeen
Redfin Corp
-
L
Seller Co-Listing Agent in 2017
Lisa Greaves
Redfin Corp
-
Donna Thomas

Buyer's Agent in 2017
Donna Thomas
O'Brien Realty
(301) 643-0815
1 in this area
10 Total Sales
-
Janet Weaver

Seller's Agent in 2012
Janet Weaver
RE/MAX
(240) 434-2971
1 in this area
108 Total Sales
-
Cindy Taylor

Buyer's Agent in 2012
Cindy Taylor
Samson Properties
(443) 255-2794
11 Total Sales
Map
Source: Bright MLS
MLS Number: 1004075832
APN: 09-036970
- 6945 Orchard View Ln
- 17012 Prince Frederick Rd
- 7055 Colonial Ln
- 16504 Tubman Place
- 16970 Teagues Point Rd
- 6815 Interlude Place
- 17335 Forestal Ct
- 17430 Koenig Place
- 7005 Grace Landing Ct
- 7265 Latham Ct
- 7016 Grace Landing Ct
- 6855 Maxwell Dr
- 7036 Grace Landing Ct
- 16415 Triple Crown Ct
- 16430 Triple Crown Ct
- 0 Serenity Ln
- 39550 Mount Wolf Rd
- 30195 Dudley Rd
- 5960 Rosecroft Place
- 0 Scout Camp Rd
