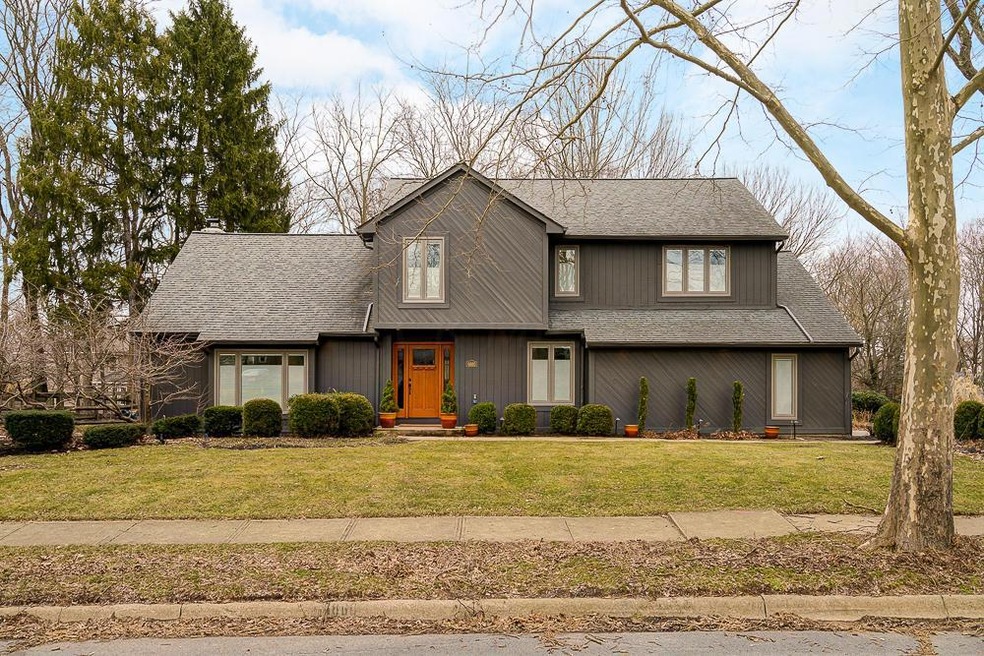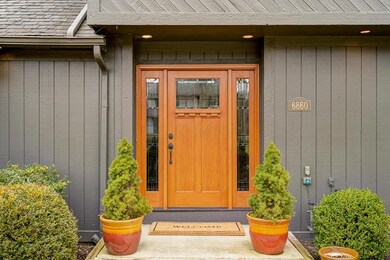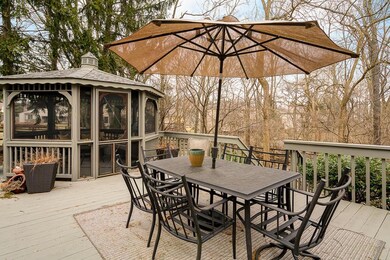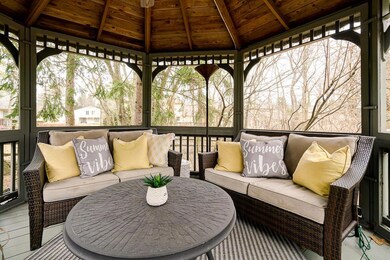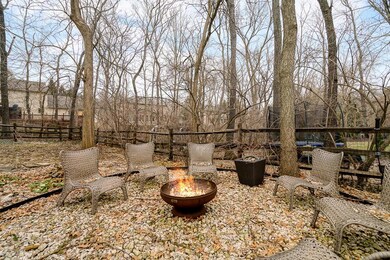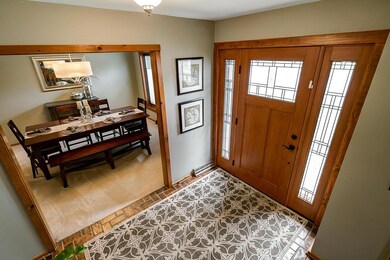
6860 Mccord St Columbus, OH 43085
Olentangy Highlands NeighborhoodHighlights
- Deck
- Loft
- Fenced Yard
- Evening Street Elementary School Rated A
- Screened Porch
- 2 Car Attached Garage
About This Home
As of April 2019Beautiful Olentangy Highlands home! Set on a corner lot with loads of mature trees and a killer back yard with deck & gazebo overlooking a wooded ravine. Dramatic curb appeal and front entrance. Inside you will fall in love with this kitchen; 45' of granite, Wolf cooktop, TWO Fisher & Paykel convection ovens - it's like nothing you have ever seen! Open to the great room with soaring ceilings, skylights and fireplace. Formal dining & living rooms flank the front entrance. Large laundry room and half bath also on first floor. Upstairs features an open loft overlooking living & family rooms. Owner's suite with nicely updated bath. Three additional bedrooms. Finished lower level adds almost 600sf. NEW windows, HVAC, exterior doors, interior/exterior paint, landscaping and more!
Last Agent to Sell the Property
Cutler Real Estate License #448453 Listed on: 03/14/2019

Home Details
Home Type
- Single Family
Est. Annual Taxes
- $9,220
Year Built
- Built in 1976
Lot Details
- 0.32 Acre Lot
- Fenced Yard
- Irrigation
HOA Fees
- $3 Monthly HOA Fees
Parking
- 2 Car Attached Garage
- Side or Rear Entrance to Parking
Home Design
- Block Foundation
- Wood Siding
Interior Spaces
- 3,733 Sq Ft Home
- 2-Story Property
- Insulated Windows
- Family Room
- Loft
- Screened Porch
- Basement
- Recreation or Family Area in Basement
- Laundry on main level
Kitchen
- Electric Range
- <<microwave>>
- Dishwasher
- Trash Compactor
Flooring
- Carpet
- Ceramic Tile
Bedrooms and Bathrooms
- 4 Bedrooms
Outdoor Features
- Deck
Utilities
- Humidifier
- Forced Air Heating and Cooling System
Listing and Financial Details
- Home warranty included in the sale of the property
- Assessor Parcel Number 610-166035
Ownership History
Purchase Details
Home Financials for this Owner
Home Financials are based on the most recent Mortgage that was taken out on this home.Purchase Details
Home Financials for this Owner
Home Financials are based on the most recent Mortgage that was taken out on this home.Purchase Details
Home Financials for this Owner
Home Financials are based on the most recent Mortgage that was taken out on this home.Purchase Details
Purchase Details
Similar Homes in the area
Home Values in the Area
Average Home Value in this Area
Purchase History
| Date | Type | Sale Price | Title Company |
|---|---|---|---|
| Warranty Deed | $465,000 | World Class Title Agcy Of Oh | |
| Interfamily Deed Transfer | -- | None Available | |
| Warranty Deed | $399,900 | Attorney | |
| Quit Claim Deed | $138,300 | None Available | |
| Deed | $98,500 | -- |
Mortgage History
| Date | Status | Loan Amount | Loan Type |
|---|---|---|---|
| Open | $323,000 | New Conventional | |
| Closed | $372,000 | New Conventional | |
| Previous Owner | $350,000 | New Conventional | |
| Previous Owner | $359,900 | New Conventional | |
| Previous Owner | $100,000 | Future Advance Clause Open End Mortgage | |
| Previous Owner | $82,300 | Unknown | |
| Previous Owner | $170,000 | Unknown | |
| Previous Owner | $40,000 | Unknown | |
| Previous Owner | $170,000 | Unknown |
Property History
| Date | Event | Price | Change | Sq Ft Price |
|---|---|---|---|---|
| 03/31/2025 03/31/25 | Off Market | $465,000 | -- | -- |
| 04/12/2019 04/12/19 | Sold | $465,000 | -1.0% | $125 / Sq Ft |
| 03/16/2019 03/16/19 | Pending | -- | -- | -- |
| 03/14/2019 03/14/19 | For Sale | $469,900 | +17.5% | $126 / Sq Ft |
| 10/30/2015 10/30/15 | Sold | $399,900 | 0.0% | $107 / Sq Ft |
| 09/30/2015 09/30/15 | Pending | -- | -- | -- |
| 07/10/2015 07/10/15 | For Sale | $399,900 | -- | $107 / Sq Ft |
Tax History Compared to Growth
Tax History
| Year | Tax Paid | Tax Assessment Tax Assessment Total Assessment is a certain percentage of the fair market value that is determined by local assessors to be the total taxable value of land and additions on the property. | Land | Improvement |
|---|---|---|---|---|
| 2024 | $10,620 | $172,970 | $45,150 | $127,820 |
| 2023 | $10,155 | $172,970 | $45,150 | $127,820 |
| 2022 | $11,115 | $150,220 | $32,340 | $117,880 |
| 2021 | $10,254 | $150,220 | $32,340 | $117,880 |
| 2020 | $9,877 | $150,220 | $32,340 | $117,880 |
| 2019 | $9,518 | $130,630 | $28,110 | $102,520 |
| 2018 | $8,392 | $130,630 | $28,110 | $102,520 |
| 2017 | $8,046 | $130,630 | $28,110 | $102,520 |
| 2016 | $7,562 | $106,510 | $23,140 | $83,370 |
| 2015 | $7,563 | $106,510 | $23,140 | $83,370 |
| 2014 | $6,939 | $106,510 | $23,140 | $83,370 |
| 2013 | $3,110 | $96,810 | $21,035 | $75,775 |
Agents Affiliated with this Home
-
James Meyer

Seller's Agent in 2019
James Meyer
Cutler Real Estate
(614) 403-2000
1 in this area
204 Total Sales
-
Carolyn Redinger

Buyer's Agent in 2019
Carolyn Redinger
Infinity Living
(614) 679-1274
50 Total Sales
-
r
Seller's Agent in 2015
remaxjdk Kost
CR Inactive Office
-
J
Buyer's Agent in 2015
Janis Hott
Carriage Trade Realty, Inc.
Map
Source: Columbus and Central Ohio Regional MLS
MLS Number: 219007403
APN: 610-166035
- 1012 Ravine Ridge Dr
- 515 Haymore Ave N
- 1157 Strathaven Ct W
- 6212 Hutchinson St
- 1292 Churchbell Way
- 833 Bluffway Dr
- 6204 Olentangy River Rd
- 7207 Bride Water Blvd
- 357 W Dublin Granville Rd
- 7347 Fall Creek Ln Unit J
- 825 Bluffview Dr
- 7189 Flat Rock Dr
- 6012 Linworth Rd
- 6750 Schreiner St E
- 1013 Bluff Crest Dr Unit 1013
- 7107 Stone Ct
- 127 Saint Michelle St Unit 35-B
- 6777 Hayhurst St
- 1672 Flat Rock Ct
- 1680 Flat Rock Ct
