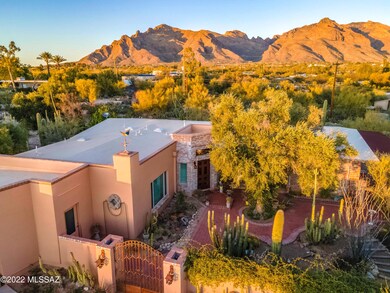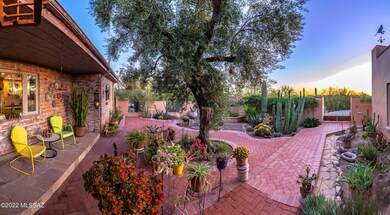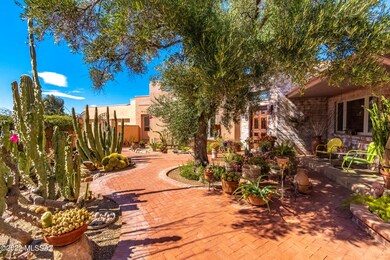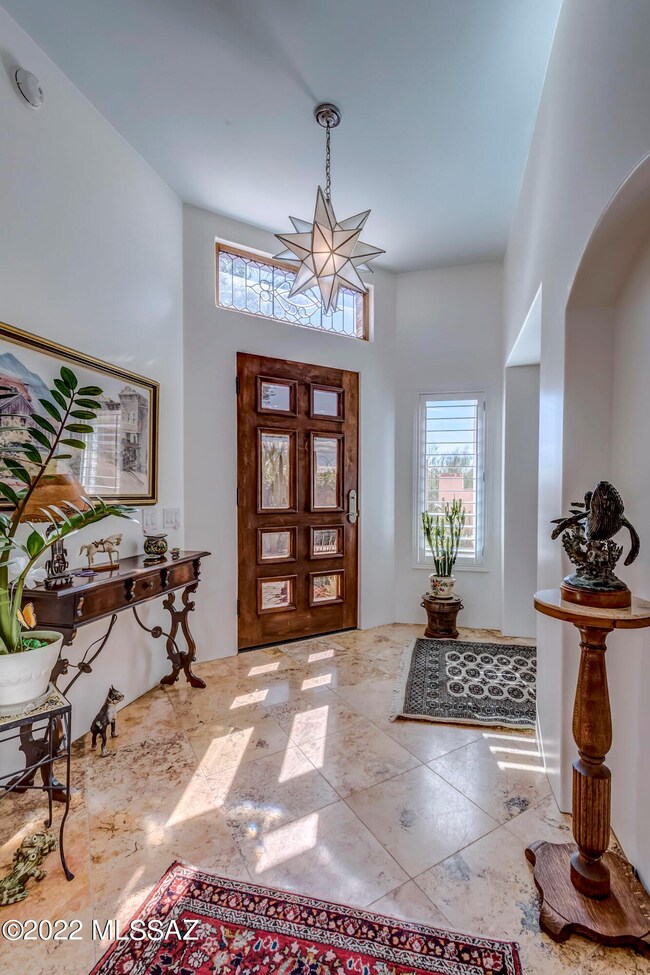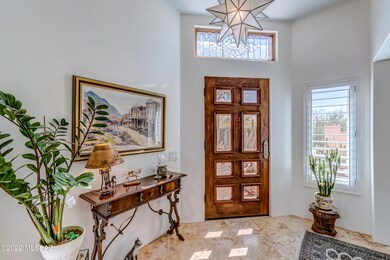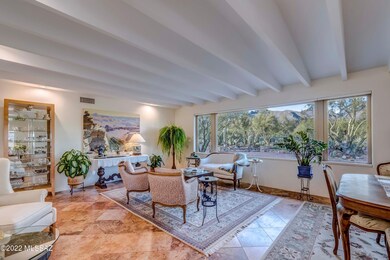
6860 N Firenze Dr Tucson, AZ 85704
Estimated Value: $623,000 - $939,020
Highlights
- 2 Car Garage
- RV Parking in Community
- 1.37 Acre Lot
- Cross Middle School Rated A-
- Panoramic View
- Hilltop Location
About This Home
As of April 2022Enjoy Beautiful Mountain VIEWS from almost every window! Located in coveted Casas Adobes Area. A Perfect Blend of Mid-Century Charm and Modern Function. Owners renovated the original burnt adobe home & added a Luxurious Master Retreat. Sited on a 1.37 acre rich with desert vegetation. A long aggregate driveway leads to custom wrought iron gate, into a space alive with lush landscaping & walkway to the custom front door. A huge window framing Pima Canyon graces the expansive Great Room. The Master Suite has His & Hers walk-in-closets. Master Bath offers custom vanities, marble shower (2 shower heads) towel warmer, air jet tub, Sauna, high-end granite & bath fixtures. Family room opens to the covered patio, while multiple windows bring-in the outdoors and the VIEWS! OWNER/AGENT
Last Agent to Sell the Property
Charo Diaz
Charo Diaz-Rivas Listed on: 03/17/2022

Last Buyer's Agent
Non- Member
Non-Member Office
Home Details
Home Type
- Single Family
Est. Annual Taxes
- $3,342
Year Built
- Built in 1961
Lot Details
- 1.37 Acre Lot
- Lot Dimensions are 250 x 239 x 253 x 236
- Masonry wall
- Block Wall Fence
- Desert Landscape
- Native Plants
- Shrub
- Hilltop Location
- Landscaped with Trees
- Vegetable Garden
- Back and Front Yard
- Property is zoned Pima County - CR1
Property Views
- Panoramic
- Mountain
- Desert
Home Design
- Contemporary Architecture
- Southwestern Architecture
- Frame With Stucco
- Built-Up Roof
- Masonry
- Adobe
Interior Spaces
- 2,925 Sq Ft Home
- Property has 1 Level
- Skylights
- Wood Burning Fireplace
- Double Pane Windows
- Entrance Foyer
- Family Room
- Living Room with Fireplace
- Dining Area
- Fire and Smoke Detector
Kitchen
- Convection Oven
- Electric Oven
- Gas Cooktop
- Recirculated Exhaust Fan
- Microwave
- Dishwasher
- Stainless Steel Appliances
- Granite Countertops
- Prep Sink
- Disposal
Flooring
- Stone
- Concrete
Bedrooms and Bathrooms
- 3 Bedrooms
- Split Bedroom Floorplan
- Walk-In Closet
- 3 Full Bathrooms
- Bidet
- Dual Vanity Sinks in Primary Bathroom
- Jettted Tub and Separate Shower in Primary Bathroom
- Shower Only in Secondary Bathroom
- Exhaust Fan In Bathroom
Laundry
- Laundry Room
- Dryer
Parking
- 2 Car Garage
- Extra Deep Garage
- Garage Door Opener
- Driveway
Accessible Home Design
- Accessible Hallway
- No Interior Steps
Outdoor Features
- Courtyard
- Covered patio or porch
Schools
- Harelson Elementary School
- Cross Middle School
- Canyon Del Oro High School
Utilities
- Forced Air Zoned Heating and Cooling System
- Heat Pump System
- Heating System Uses Natural Gas
- Natural Gas Water Heater
- Septic System
- High Speed Internet
- Cable TV Available
Community Details
- Casas Adobes Estates No. 3 A Subdivision
- The community has rules related to deed restrictions
- RV Parking in Community
Ownership History
Purchase Details
Home Financials for this Owner
Home Financials are based on the most recent Mortgage that was taken out on this home.Purchase Details
Home Financials for this Owner
Home Financials are based on the most recent Mortgage that was taken out on this home.Similar Homes in Tucson, AZ
Home Values in the Area
Average Home Value in this Area
Purchase History
| Date | Buyer | Sale Price | Title Company |
|---|---|---|---|
| Elliott Brent L | $925,000 | Stewart Title & Trust Of Tucso | |
| Diaz Rivas Rosario | $152,200 | Lawyers Title Of Arizona Inc |
Mortgage History
| Date | Status | Borrower | Loan Amount |
|---|---|---|---|
| Open | Elliot Brent L | $250,000 | |
| Previous Owner | Diaz Rivas Rosario | $105,000 |
Property History
| Date | Event | Price | Change | Sq Ft Price |
|---|---|---|---|---|
| 04/15/2022 04/15/22 | Sold | $925,000 | +8.8% | $316 / Sq Ft |
| 04/14/2022 04/14/22 | Pending | -- | -- | -- |
| 03/27/2022 03/27/22 | Price Changed | $850,000 | -- | $291 / Sq Ft |
Tax History Compared to Growth
Tax History
| Year | Tax Paid | Tax Assessment Tax Assessment Total Assessment is a certain percentage of the fair market value that is determined by local assessors to be the total taxable value of land and additions on the property. | Land | Improvement |
|---|---|---|---|---|
| 2024 | $3,555 | $28,433 | -- | -- |
| 2023 | $3,555 | $27,079 | $0 | $0 |
| 2022 | $3,404 | $25,789 | $0 | $0 |
| 2021 | $3,342 | $23,392 | $0 | $0 |
| 2020 | $3,284 | $23,392 | $0 | $0 |
| 2019 | $3,184 | $22,278 | $0 | $0 |
| 2018 | $3,089 | $20,627 | $0 | $0 |
| 2017 | $3,070 | $20,627 | $0 | $0 |
| 2016 | $2,888 | $19,925 | $0 | $0 |
| 2015 | $2,794 | $18,976 | $0 | $0 |
Agents Affiliated with this Home
-
C
Seller's Agent in 2022
Charo Diaz
Charo Diaz-Rivas
(520) 241-8484
-
N
Buyer's Agent in 2022
Non- Member
Non-Member Office
Map
Source: MLS of Southern Arizona
MLS Number: 22206795
APN: 102-03-1090
- 6840 N Firenze Dr
- 7111 N Edgewood Place
- 420 E Deers Rest Place
- 330 E Morning Sun Ct
- 180 W Greer Ln
- 6545 N Shadow Bluff Dr
- 543 E Wagon Bluff Dr
- 801 E Camino de Fray Marcos
- 6801 N Paseo de Los Altos
- 185 E Calle Zavala
- 318 E Camino Lomas
- 366 E Camino Lomas
- 6651 N Paseo de Los Altos
- 6391 N Gadd Ct
- 710 W Burton Dr
- 7502 N Desert Tree Dr
- 6782 N Los Arboles Cir
- 810 E Placita Leslie
- 230 E Camino Lomas
- 860 E Placita Leslie
- 6860 N Firenze Dr
- 6861 N Deone Ln
- 6880 N Firenze Dr
- 6851 N Deone Ln
- 6871 N Deone Ln
- 6845 N Firenze Dr
- 6913 N Firenze Dr
- 6821 N Deone Ln
- 6881 N Deone Ln
- 6860 N Casas Adobes Dr
- 6811 N Deone Ln
- 6850 N Deone Ln
- 300 E Deone Ln
- 6840 N Casas Adobes Dr
- 6820 N Firenze Dr
- 111 E Florence Rd
- 6880 N Casas Adobes Dr
- 6820 N Deone Ln
- 6931 N Firenze Dr
- 301 E Deone Ln

