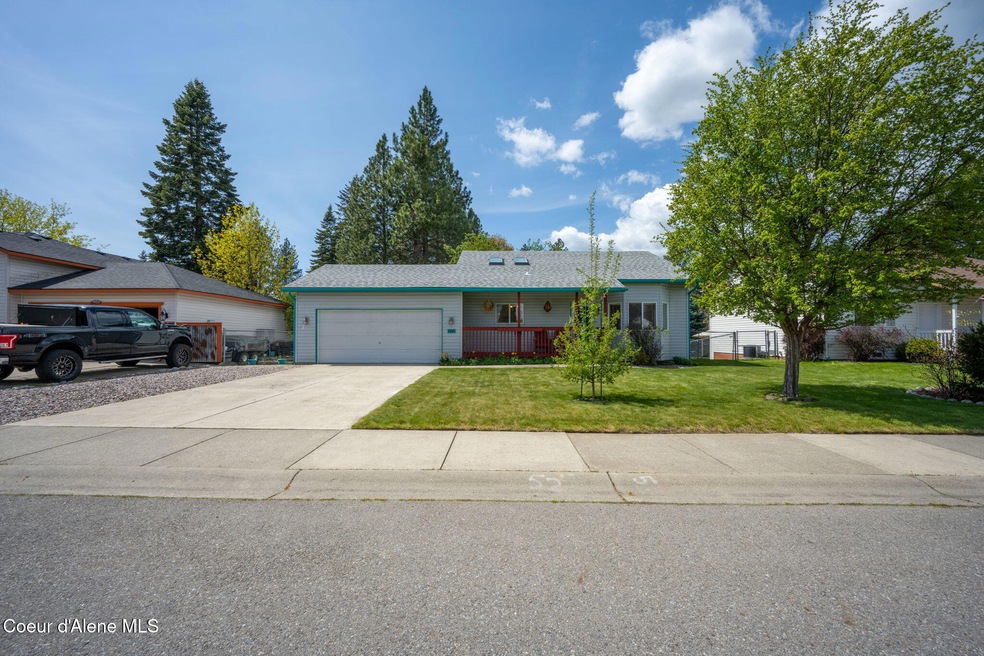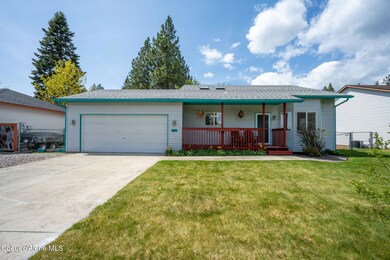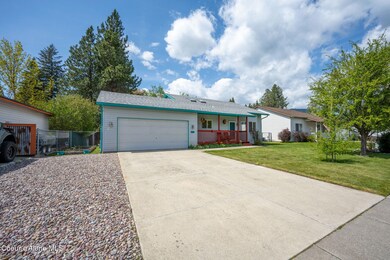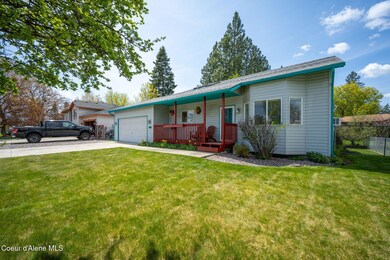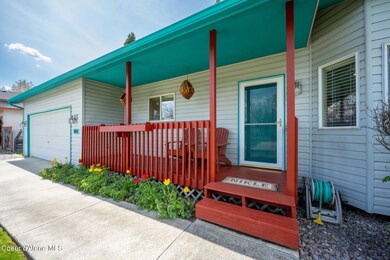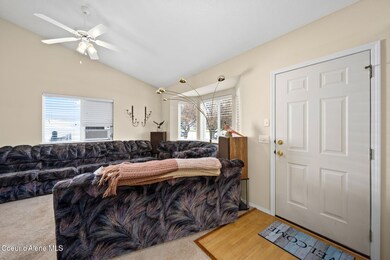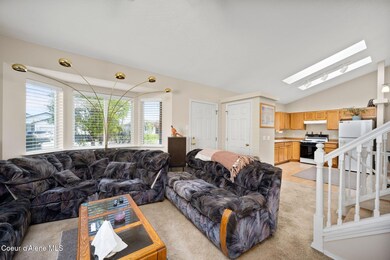
6864 W Tombstone St Rathdrum, ID 83858
Highlights
- RV or Boat Parking
- Lawn
- Neighborhood Views
- Deck
- No HOA
- Covered patio or porch
About This Home
As of June 2025This charming 3-bedroom, 2-bath home offers 1,296 sq ft of comfortable living space on a 0.17-acre lot. Enjoy the inviting front porch and vibrant garden beds, perfect for relaxing. The living room is bright and cozy with a large bay window, vaulted ceilings, and an open flow into the kitchen and dining area. The kitchen features skylights, ample counter space, and wood cabinetry. The split-entry layout includes a daylight basement with bonus space for a home office, hobby room, or den. Step outside to a private backyard oasis with mature trees, patio space, and a garden shed. The fenced yard and added storage are ideal for outdoor enjoyment and pets. The attached two-car garage and additional side parking offer plenty of space. Located in a quiet neighborhood close to local parks and schools, and less than 13 miles to downtown Coeur d'Alene, this home blends comfort, convenience, and charm in a desirable location.
Home Details
Home Type
- Single Family
Est. Annual Taxes
- $1,299
Year Built
- Built in 1996
Lot Details
- 7,405 Sq Ft Lot
- Open Space
- Property is Fully Fenced
- Landscaped
- Level Lot
- Open Lot
- Lawn
- Property is zoned R-2, R-2
Home Design
- Split Level Home
- Concrete Foundation
- Frame Construction
- Shingle Roof
- Composition Roof
- Vinyl Siding
Interior Spaces
- 1,296 Sq Ft Home
- Skylights
- Neighborhood Views
- Walk-Out Basement
- Washer and Electric Dryer Hookup
Kitchen
- Gas Oven or Range
- Dishwasher
Flooring
- Carpet
- Laminate
Bedrooms and Bathrooms
- 3 Bedrooms
- 2 Bathrooms
Parking
- Attached Garage
- RV or Boat Parking
Outdoor Features
- Deck
- Covered patio or porch
- Shed
Utilities
- Forced Air Heating System
- Heating System Uses Natural Gas
- Gas Available
Community Details
- No Home Owners Association
- Copper Valley Ranch Subdivision
Listing and Financial Details
- Assessor Parcel Number R15000010070
Ownership History
Purchase Details
Home Financials for this Owner
Home Financials are based on the most recent Mortgage that was taken out on this home.Purchase Details
Purchase Details
Home Financials for this Owner
Home Financials are based on the most recent Mortgage that was taken out on this home.Similar Homes in the area
Home Values in the Area
Average Home Value in this Area
Purchase History
| Date | Type | Sale Price | Title Company |
|---|---|---|---|
| Warranty Deed | -- | Kootenai County Title | |
| Warranty Deed | -- | -- | |
| Interfamily Deed Transfer | -- | None Available |
Mortgage History
| Date | Status | Loan Amount | Loan Type |
|---|---|---|---|
| Open | $115,000 | New Conventional | |
| Previous Owner | $27,000 | Credit Line Revolving | |
| Previous Owner | $110,400 | Adjustable Rate Mortgage/ARM |
Property History
| Date | Event | Price | Change | Sq Ft Price |
|---|---|---|---|---|
| 06/06/2025 06/06/25 | Sold | -- | -- | -- |
| 05/07/2025 05/07/25 | Pending | -- | -- | -- |
| 05/07/2025 05/07/25 | For Sale | $410,000 | -- | $316 / Sq Ft |
Tax History Compared to Growth
Tax History
| Year | Tax Paid | Tax Assessment Tax Assessment Total Assessment is a certain percentage of the fair market value that is determined by local assessors to be the total taxable value of land and additions on the property. | Land | Improvement |
|---|---|---|---|---|
| 2024 | $1,299 | $351,790 | $160,000 | $191,790 |
| 2023 | $1,299 | $385,969 | $175,000 | $210,969 |
| 2022 | $373 | $385,969 | $175,000 | $210,969 |
| 2021 | $1,544 | $267,102 | $100,155 | $166,947 |
| 2020 | $1,384 | $217,683 | $83,462 | $134,221 |
| 2019 | $1,426 | $198,759 | $77,280 | $121,479 |
| 2018 | $1,387 | $167,844 | $69,000 | $98,844 |
| 2017 | $1,263 | $140,480 | $60,000 | $80,480 |
| 2016 | $1,196 | $136,230 | $60,000 | $76,230 |
| 2015 | $531 | $120,870 | $45,100 | $75,770 |
| 2013 | $479 | $102,078 | $36,258 | $65,820 |
Agents Affiliated with this Home
-
April Gunther

Seller's Agent in 2025
April Gunther
EXP Realty
(208) 651-5853
11 Total Sales
-
Julie Leonard

Buyer's Agent in 2025
Julie Leonard
Silvercreek Realty Group, LLC
(208) 651-4258
41 Total Sales
Map
Source: Coeur d'Alene Multiple Listing Service
MLS Number: 25-4462
APN: R15000010070
- 6687 W Flagstaff St
- 15109 N Liane Ln
- 15061 N Liane Ln
- 15415 Aldo St
- 15435 Aldo St
- 7164 W Winchester St
- 15021 N Liane Ln
- 14997 N Liane Ln
- 15454 Aldo St
- 14763 N Liane Ln
- 14841 N Liane Ln
- 14927 N Liane Ln
- 14861 N Liane Ln
- 14909 N Liane Ln
- 14901 N Liane Ln
- 14895 N Liane Ln
- 7156 W Christine St
- 7315 W Lund St
- 7560 W Sunrise St
- 7575 W Crenshaw St
