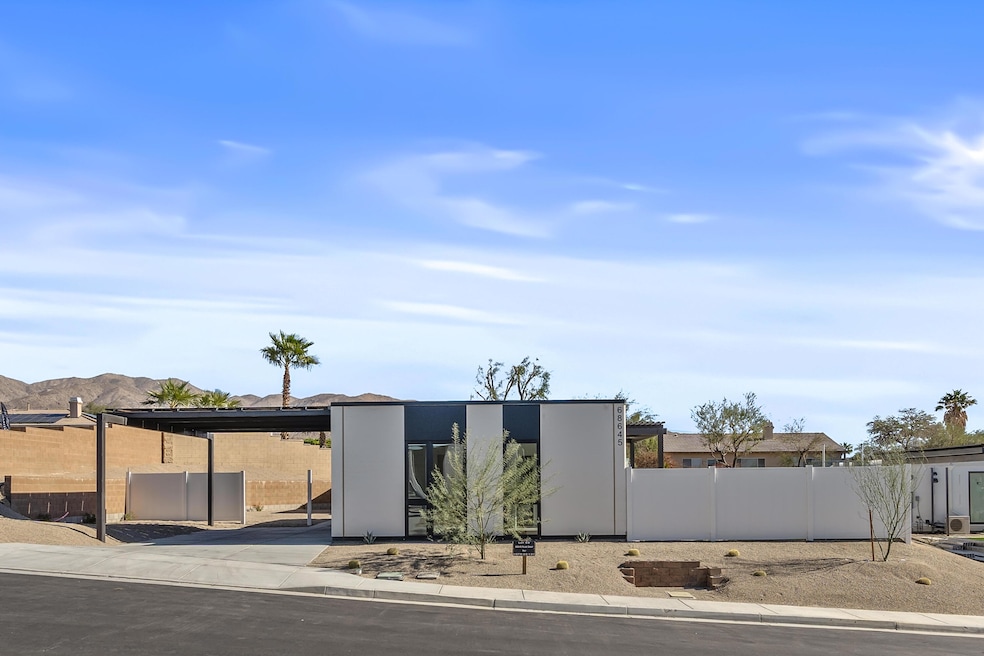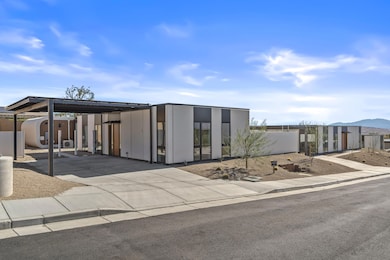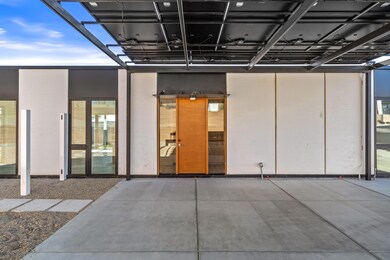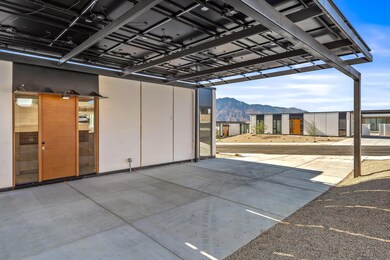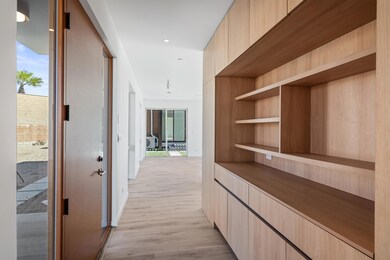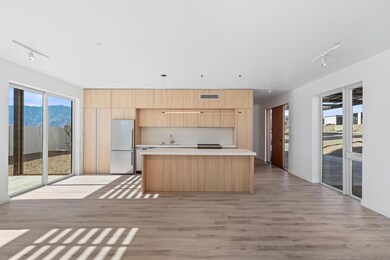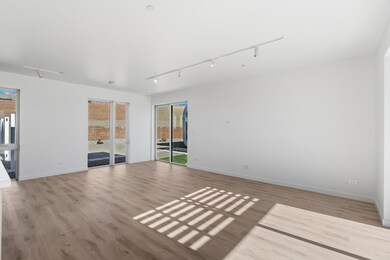
68645 Ridge Crest Way Desert Hot Springs, CA 92240
Estimated payment $3,662/month
Highlights
- Guest House
- Heated In Ground Pool
- Panoramic View
- New Construction
- Casita
- Gated Community
About This Home
OUR HOMES ARE FIRE AND EARTHQUAKE RESISTANT. Best Value on Luxury New Homes in Coachella Valley! Don't miss your chance to own a home in the highly sought-after Scenic Crest Villas community. This is a unique opportunity to purchase brand-new contemporary homes with ADUs. We're offering unbeatable prices for a limited time. Act fast--these homes and prices won't last! Located between Palm Springs and Joshua Tree, discover modern luxury and sustainability in this new, contemporary collection of smart, 3D-printed solar-powered homes. With stunning open mountain views, these homes are built with the most effective and eco-friendly materials. This privately gated community offers the ultimate in sustainable, low-maintenance living. Luxury and innovation are featured in every detail. The spacious open floor plans include a chef's kitchen, private pool, whirlpool spa, car charging station, high-tech amenities, and expansive windows highlighting the colorful desert. The generously designed ADUs offer infinite possibilities for use as rental units, guest suites, home offices, recreational spaces, and multi-generational living spaces. This is a rare chance to own a luxurious, sustainable home at an incredible price. Call today to schedule a viewing and secure your spot in this one-of-a-kind community!
Home Details
Home Type
- Single Family
Year Built
- Built in 2024 | New Construction
Lot Details
- 9,428 Sq Ft Lot
- Vinyl Fence
- Block Wall Fence
- Drip System Landscaping
- Corner Lot
- Front Yard
HOA Fees
- $420 Monthly HOA Fees
Property Views
- Panoramic
- Mountain
- Desert
- Hills
- Pool
Home Design
- Modern Architecture
- Flat Roof Shape
- Slab Foundation
Interior Spaces
- 1,876 Sq Ft Home
- 1-Story Property
- Bar
- Track Lighting
- Formal Entry
- Family Room
- Combination Dining and Living Room
- Utility Room
Kitchen
- Kitchenette
- Electric Oven
- Electric Range
- Recirculated Exhaust Fan
- Freezer
- Dishwasher
- Kitchen Island
- Disposal
Flooring
- Tile
- Vinyl
Bedrooms and Bathrooms
- 4 Bedrooms
- 3 Bathrooms
Laundry
- Laundry in Kitchen
- Electric Dryer
- Washer
Parking
- 4 Attached Carport Spaces
- 8 Car Parking Spaces
- Side by Side Parking
- Driveway
- Automatic Gate
Pool
- Heated In Ground Pool
- Fiberglass Pool
- Outdoor Pool
- Saltwater Pool
- Fence Around Pool
- Heated Spa
- Above Ground Spa
Utilities
- Forced Air Zoned Heating and Cooling System
- Underground Utilities
- Sewer in Street
- Sewer Assessments
Additional Features
- No Interior Steps
- Solar owned by a third party
- Casita
- Guest House
- Ground Level
Listing and Financial Details
- Assessor Parcel Number 6443040016
Community Details
Overview
- Planned Unit Development
Amenities
- Community Mailbox
Security
- Resident Manager or Management On Site
- Card or Code Access
- Gated Community
Map
Home Values in the Area
Average Home Value in this Area
Property History
| Date | Event | Price | Change | Sq Ft Price |
|---|---|---|---|---|
| 04/15/2025 04/15/25 | For Sale | $495,000 | -- | $264 / Sq Ft |
Similar Homes in Desert Hot Springs, CA
Source: California Desert Association of REALTORS®
MLS Number: 219128476
- 13444 Mountain Top Dr
- 13828 Scenic Crest Cir
- 0 Hacienda Heights Dr
- 13697 Mountain Top Dr
- 13853 Scenic Crest Cir
- 13215 Deodar Ave
- 0 Sky Ridge Way
- 0 Beech Unit JT25071888
- 0 Avenida la Vista Unit IG25030276
- 0 Mcgarger Rd Unit EV24155009
- 13818 Summit View Ct
- 12965 Catalpa Ave
- 68269 Via Domingo
- 0 Don English Way
- 13757 Starlight Way
- 0 Calle Amapola Unit 219120060DA
- 13039 Calle Amapola
- 68190 Calle Blanco
- 68180 Calle Blanco
- 68225 Calle Las Tiendas
