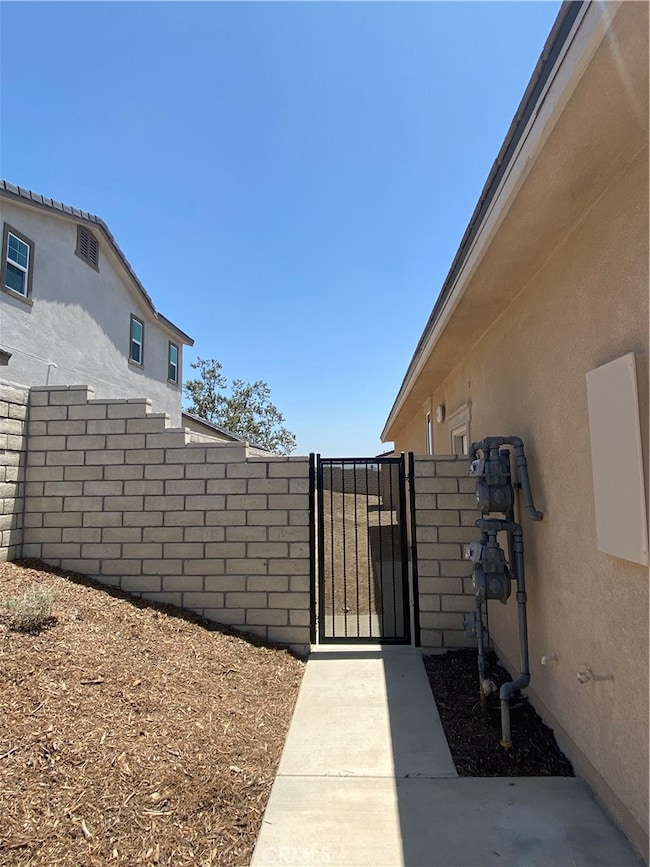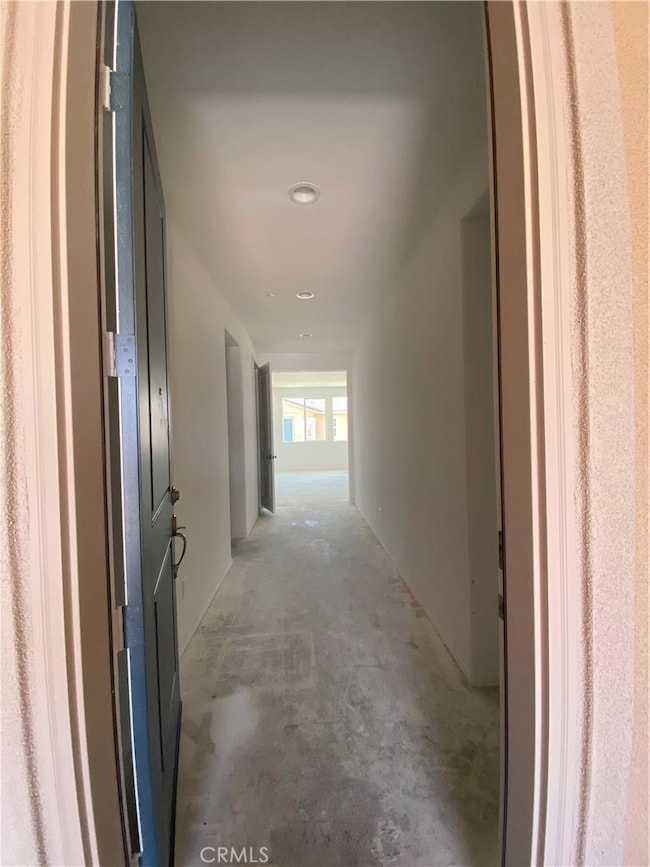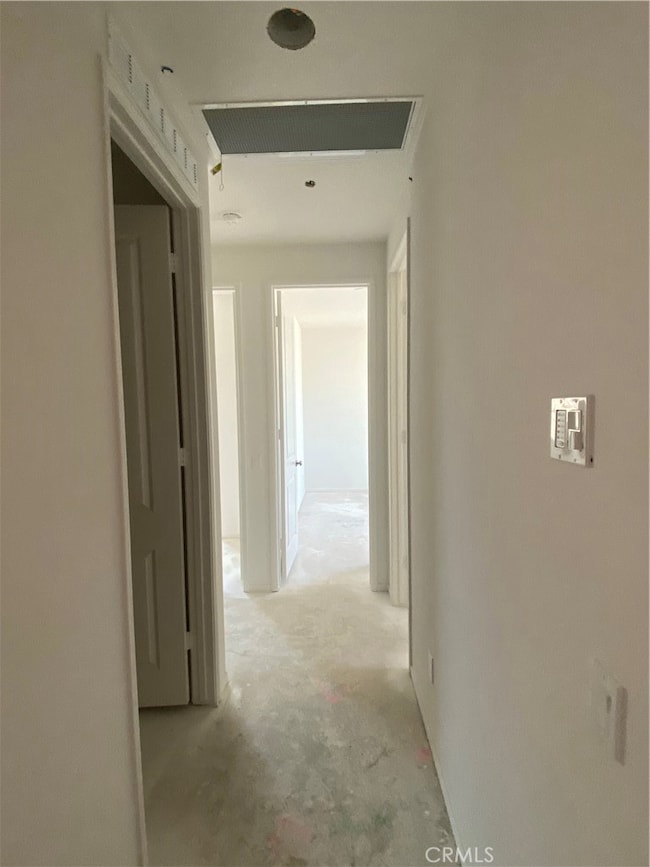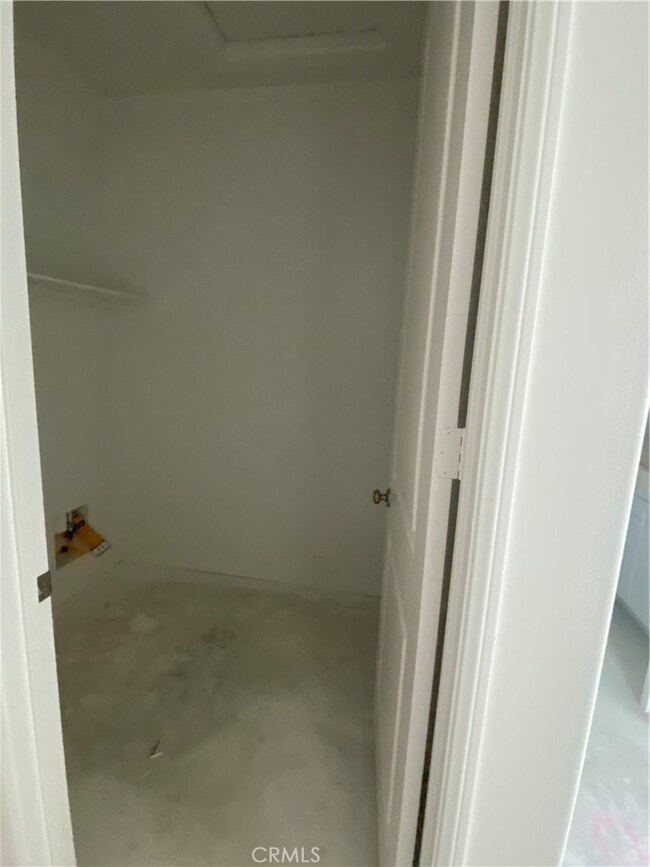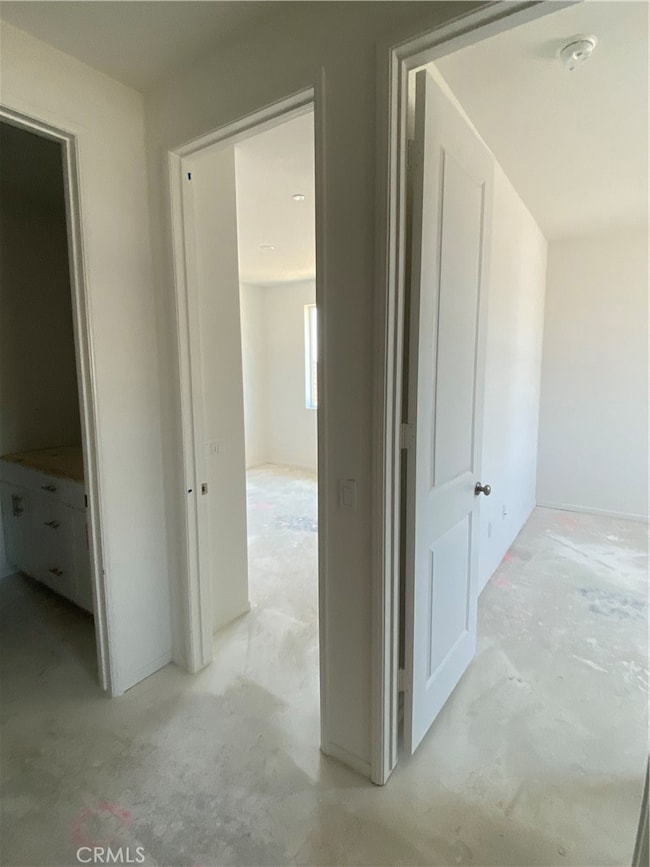
6865 N Shelby Ct San Bernardino, CA 92407
Highlights
- New Construction
- Open Floorplan
- Mountain View
- Solar Power System
- Green Roof
- Main Floor Bedroom
About This Home
As of September 2024Brand new, two homes on large 11,229 sq. ft. lot. Primary home is a single story 1932 square foot 4 bed 2.5 baths home. Ranch style. Granite countertops are already installed and buyer has the ability to choose any flooring they would like. The secondary home is a 663 sq. ft. attached ADU w/ 1 bedroom 1 bath living room, and full kitchen. It is located in the backyard of the main home and is perfect for rental opportunities, housing family, or as a guesthouse. Solar included in price! NO MELLO-ROOSE. NO HOA
Last Agent to Sell the Property
G F R HOMES Brokerage Phone: 951-314-3879 License #00578330
Home Details
Home Type
- Single Family
Est. Annual Taxes
- $634
Year Built
- Built in 2024 | New Construction
Lot Details
- 0.26 Acre Lot
- Drip System Landscaping
- Front Yard Sprinklers
- Private Yard
Parking
- 2 Car Attached Garage
Property Views
- Mountain
- Neighborhood
Home Design
- Slab Foundation
- Fire Rated Drywall
- Pre-Cast Concrete Construction
Interior Spaces
- 2,595 Sq Ft Home
- 1-Story Property
- Open Floorplan
- Family Room Off Kitchen
- Living Room
- Storage
- Attic Fan
Kitchen
- Open to Family Room
- Breakfast Bar
- Walk-In Pantry
- Convection Oven
- Gas Oven
- Gas Cooktop
- Recirculated Exhaust Fan
- Microwave
- Dishwasher
- Kitchen Island
- Granite Countertops
- Instant Hot Water
Bedrooms and Bathrooms
- 5 Main Level Bedrooms
- Walk-In Closet
- Bathroom on Main Level
- Granite Bathroom Countertops
- Dual Sinks
- Dual Vanity Sinks in Primary Bathroom
- Bathtub with Shower
- Walk-in Shower
- Exhaust Fan In Bathroom
- Humidity Controlled
- Linen Closet In Bathroom
Laundry
- Laundry Room
- Washer and Gas Dryer Hookup
Home Security
- Carbon Monoxide Detectors
- Fire and Smoke Detector
- Fire Sprinkler System
Eco-Friendly Details
- Green Roof
- Energy-Efficient Windows
- Energy-Efficient Construction
- Energy-Efficient HVAC
- Energy-Efficient Lighting
- Energy-Efficient Insulation
- Grid-tied solar system exports excess electricity
- Energy-Efficient Thermostat
- Solar Power System
Outdoor Features
- Covered patio or porch
- Exterior Lighting
Utilities
- Humidity Control
- Whole House Fan
- Forced Air Heating and Cooling System
- Heating System Uses Natural Gas
- Vented Exhaust Fan
- Natural Gas Connected
- Tankless Water Heater
- Gas Water Heater
- Phone Available
- Cable TV Available
Additional Features
- No Interior Steps
- Suburban Location
Listing and Financial Details
- Tax Lot 13
- Tax Tract Number 14881
- Assessor Parcel Number 0261611600000
- $257 per year additional tax assessments
Community Details
Overview
- No Home Owners Association
- Foothills
Recreation
- Horse Trails
- Hiking Trails
Ownership History
Purchase Details
Home Financials for this Owner
Home Financials are based on the most recent Mortgage that was taken out on this home.Purchase Details
Home Financials for this Owner
Home Financials are based on the most recent Mortgage that was taken out on this home.Map
Similar Homes in San Bernardino, CA
Home Values in the Area
Average Home Value in this Area
Purchase History
| Date | Type | Sale Price | Title Company |
|---|---|---|---|
| Grant Deed | $853,000 | Fidelity National Title | |
| Deed | -- | Fidelity National Title |
Mortgage History
| Date | Status | Loan Amount | Loan Type |
|---|---|---|---|
| Open | $138,000 | New Conventional |
Property History
| Date | Event | Price | Change | Sq Ft Price |
|---|---|---|---|---|
| 09/19/2024 09/19/24 | Sold | $852,900 | 0.0% | $329 / Sq Ft |
| 09/09/2024 09/09/24 | For Sale | $852,899 | 0.0% | $329 / Sq Ft |
| 08/02/2024 08/02/24 | Pending | -- | -- | -- |
| 06/20/2024 06/20/24 | For Sale | $852,899 | -- | $329 / Sq Ft |
Tax History
| Year | Tax Paid | Tax Assessment Tax Assessment Total Assessment is a certain percentage of the fair market value that is determined by local assessors to be the total taxable value of land and additions on the property. | Land | Improvement |
|---|---|---|---|---|
| 2024 | $634 | $36,414 | $36,414 | -- |
| 2023 | $614 | $35,700 | $35,700 | $0 |
| 2022 | $610 | $35,000 | $35,000 | $0 |
| 2021 | $583 | $32,500 | $32,500 | $0 |
| 2020 | $577 | $31,900 | $31,900 | $0 |
| 2019 | $560 | $31,000 | $31,000 | $0 |
| 2018 | $539 | $29,100 | $29,100 | $0 |
| 2017 | $517 | $28,100 | $28,100 | $0 |
| 2016 | $477 | $25,600 | $25,600 | $0 |
| 2015 | $299 | $22,500 | $22,500 | $0 |
| 2014 | $132 | $10,000 | $10,000 | $0 |
Source: California Regional Multiple Listing Service (CRMLS)
MLS Number: IV24126588
APN: 0261-611-60
- 411 Tetley Ln
- 22670 Waters Dr
- 22771 Fir Ln
- 22849 Juniper Ln
- 22864 Alder Ln
- 22868 Laurel Ln
- 22886 Azalia Ln
- 22926 Alder Ln
- 22945 Redwood Way
- 22928 Laurel Ln
- 687 Spring Dr
- 0 Waters Dr Unit WS24231993
- 22365 Pine Dr
- 24431 Rockwell Rd
- 22899 Byron Rd Unit 100
- 22899 Byron Rd Unit 29
- 22899 Byron Rd Unit 77
- 22899 Byron Rd Unit 53
- 22899 Byron Rd Unit 35
- 22899 Byron Rd Unit 88


