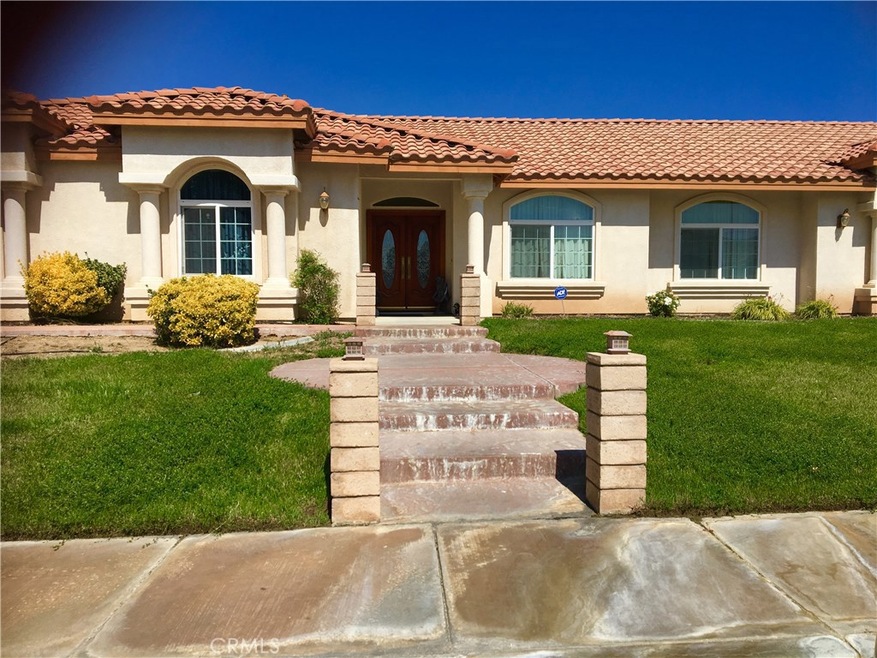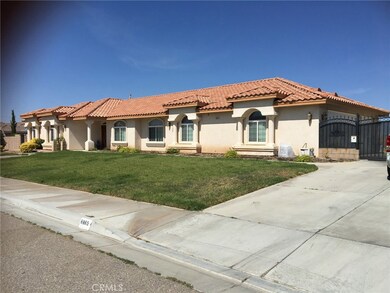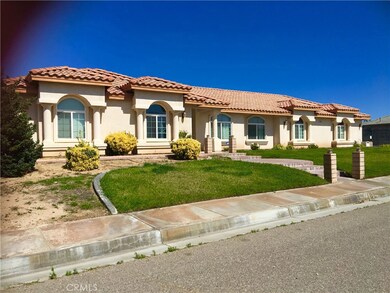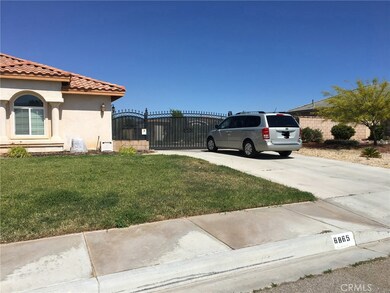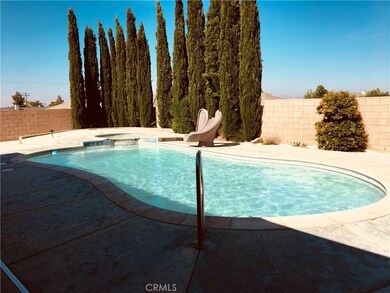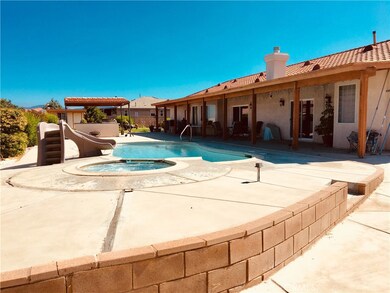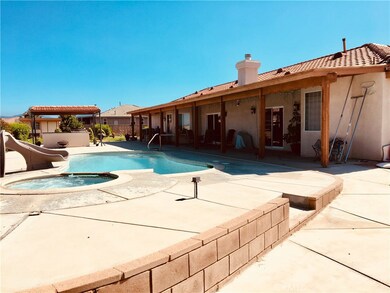
6865 Phoenix Way Hesperia, CA 92345
Estimated Value: $651,000 - $682,000
Highlights
- In Ground Pool
- Maid or Guest Quarters
- No HOA
- Oak Hills High School Rated A-
- Private Yard
- 3 Car Attached Garage
About This Home
As of August 2019This is the ONE! Single Story,Fabulous Lay-out, 4 bedrooms, 3.5 baths. Mini-Guest Sweet on split wing, Pool, Spa, Large Lot, Patio Cover, built in BBQ area covered in a professional manner with tile roof, 3 car garage, RV parking. (could probably park 2-3 RVs) Large back yard and front yard, Kitchen is open with Granite counter tops. The entertaining spaces are very accommodating. Never go on a vacation again! This house will be your own personal retreat!
Call for a showing today!
Home Details
Home Type
- Single Family
Est. Annual Taxes
- $5,262
Year Built
- Built in 2006
Lot Details
- 0.42 Acre Lot
- Private Yard
- Back and Front Yard
Parking
- 3 Car Attached Garage
- 6 Open Parking Spaces
Interior Spaces
- 2,742 Sq Ft Home
- 1-Story Property
- Formal Entry
- Family Room with Fireplace
- Living Room
- Laundry Room
Bedrooms and Bathrooms
- 4 Main Level Bedrooms
- Maid or Guest Quarters
Pool
- In Ground Pool
Utilities
- Central Heating and Cooling System
- Septic Type Unknown
Community Details
- No Home Owners Association
Listing and Financial Details
- Tax Lot 7
- Tax Tract Number 16428
- Assessor Parcel Number 0405293070000
Ownership History
Purchase Details
Purchase Details
Purchase Details
Home Financials for this Owner
Home Financials are based on the most recent Mortgage that was taken out on this home.Purchase Details
Home Financials for this Owner
Home Financials are based on the most recent Mortgage that was taken out on this home.Purchase Details
Home Financials for this Owner
Home Financials are based on the most recent Mortgage that was taken out on this home.Similar Homes in Hesperia, CA
Home Values in the Area
Average Home Value in this Area
Purchase History
| Date | Buyer | Sale Price | Title Company |
|---|---|---|---|
| Kevin & Mina Breitel Revocable Living Trust | -- | None Listed On Document | |
| Breitel Kevin | -- | Landwood Title Company | |
| Breitel Kevin | -- | Landwood Title Company | |
| Breitel Kevin | $420,000 | Landwood Title | |
| Aguirre Ruben M | $450,000 | Chicago Title Company |
Mortgage History
| Date | Status | Borrower | Loan Amount |
|---|---|---|---|
| Previous Owner | Breitel Kevin | $340,700 | |
| Previous Owner | Breitel Kevin | $336,000 | |
| Previous Owner | Aguirre Ruben M | $220,000 | |
| Previous Owner | Aguirre Ruben M | $40,000 | |
| Previous Owner | Aguirre Ruben M | $40,000 | |
| Previous Owner | Aguirre Ruben M | $150,000 |
Property History
| Date | Event | Price | Change | Sq Ft Price |
|---|---|---|---|---|
| 08/16/2019 08/16/19 | Sold | $420,000 | 0.0% | $153 / Sq Ft |
| 07/19/2019 07/19/19 | Pending | -- | -- | -- |
| 07/19/2019 07/19/19 | Price Changed | $420,000 | +1.2% | $153 / Sq Ft |
| 07/09/2019 07/09/19 | For Sale | $415,000 | -- | $151 / Sq Ft |
Tax History Compared to Growth
Tax History
| Year | Tax Paid | Tax Assessment Tax Assessment Total Assessment is a certain percentage of the fair market value that is determined by local assessors to be the total taxable value of land and additions on the property. | Land | Improvement |
|---|---|---|---|---|
| 2024 | $5,262 | $450,324 | $90,064 | $360,260 |
| 2023 | $5,200 | $441,494 | $88,298 | $353,196 |
| 2022 | $5,080 | $432,838 | $86,567 | $346,271 |
| 2021 | $5,007 | $424,351 | $84,870 | $339,481 |
| 2020 | $4,943 | $420,000 | $84,000 | $336,000 |
| 2019 | $4,337 | $372,000 | $74,000 | $298,000 |
| 2018 | $4,193 | $359,200 | $71,300 | $287,900 |
| 2017 | $4,007 | $342,100 | $67,900 | $274,200 |
| 2016 | $3,719 | $316,800 | $62,900 | $253,900 |
| 2015 | $3,425 | $292,000 | $58,000 | $234,000 |
| 2014 | $3,052 | $260,000 | $51,800 | $208,200 |
Agents Affiliated with this Home
-
PLACIDIA ANDALON

Seller's Agent in 2019
PLACIDIA ANDALON
NEXGEN REALTORS
(909) 997-3184
36 Total Sales
Map
Source: California Regional Multiple Listing Service (CRMLS)
MLS Number: IV19161645
APN: 0405-293-07
- 14783 Wilson Place
- 6777 Cottonwood Ave
- 6693 Banyan Ave
- 6688 Banyan Ave
- 7115 Redwood Ave
- 15199 Farmington Ct
- 15152 Cromdale St
- 7164 Kingsley Ave
- 14660 Harding St
- 15267 Cromdale St
- 7323 Redwood Ave
- 15319 Wells Fargo St
- 15558 Greenwood St
- 15029 Larch St
- 15631 Via Cartagena St
- 7727 Oakwood Ave
- 14064 Tioga St
- 17426 Whiskey Mountain
- 17410 Whiskey Mountain
- 0 Parcel# 0405-042-21-0-000 Unit HD25110608
- 6865 Phoenix Way
- 14853 Farmington St
- 6829 Phoenix Way
- 6891 Phoenix Way
- 14856 Galen Ct
- 6854 Phoenix Way
- 6876 Phoenix Way
- 6834 Phoenix Ct
- 6892 Phoenix Ct
- 6834 Phoenix Way
- 6892 Phoenix Way
- 14875 Farmington St
- 14849 Galen Ct
- 14893 Farmington St
- 14888 Galen Ct
- 6822 Phoenix Way
- 14895 Farmington St
- 6851 Wilson Way
- 6867 Wilson Way
