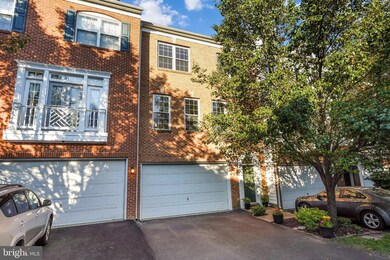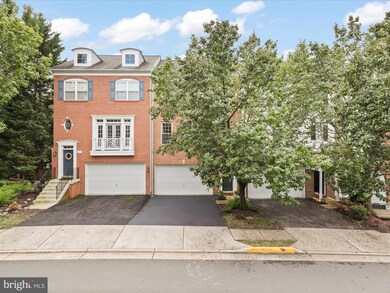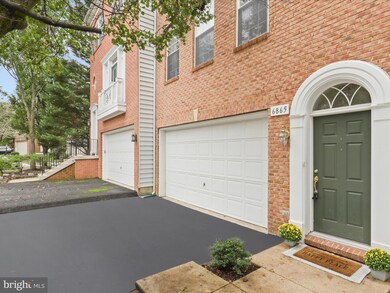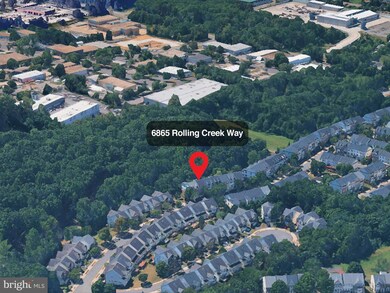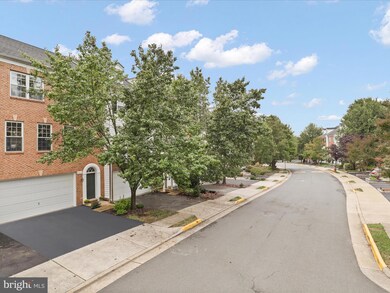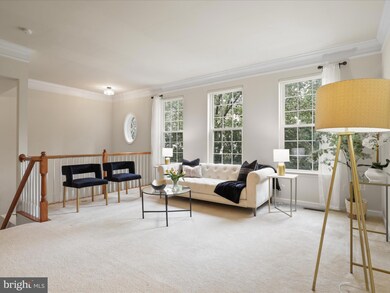6865 Rolling Creek Way Alexandria, VA 22315
Estimated payment $4,750/month
Highlights
- View of Trees or Woods
- Open Floorplan
- Contemporary Architecture
- Island Creek Elementary School Rated A-
- Deck
- Backs to Trees or Woods
About This Home
Welcome to this well-maintained exquisite brick-front townhome, a true gem located in the highly desirable Hawthorne community of Alexandria. This beautiful 3 bedroom, 3.5 bath townhome with a 2-car garage combines spacious design, thoughtful updates, and an unbeatable location.
The main level features a bright, open living and dining space with a wall of windows— perfect for entertaining or relaxing. The chef’s kitchen is a culinary dream, featuring a gas cooktop, wall oven, granite countertops, and extensive cabinetry. A large, versatile island makes cooking and entertaining a breeze. Adjacent to the kitchen, a comfortable family room space with gleaming hardwood floors opens to a private deck, offering serene wooded views.
The upper level is designed for comfort and privacy. The expansive primary suite provides a luxurious escape, with ample space for a California king bed, a sitting area, and even a home office or exercise nook. Its spa-like bathroom features dual vanities, a soaking tub, and a separate shower, creating a perfect space to unwind. Two additional ample sized bedrooms, an additional full bathroom and a conveniently located top floor laundry area complete this floor.
Discover even more living space on the above-ground lower level. Soaring cathedral ceilings and a cozy corner fireplace create an inviting atmosphere, perfect for a media room, second family room, children’s play area, or home gym. This level also includes a full bath and direct access to a low-maintenance patio/fully-fenced backyard, offering a private outdoor space for relaxation.
Recent updates ensure this home is move-in ready, including a new roof installed in September 2025 with architectural shingles and a lifetime warranty.
This home’s prime location offers the best of both worlds — a peaceful retreat with easy access to everything you need. You’re just moments away from Kingstowne shopping, Wegman’s, Springfield Metro, Fort Belvoir and walking distance to Island Creek Elementary. For qualified buyers there’s an assumable 2.75% VA loan available, offering a rare financial advantage in today’s market.
Don’t miss the chance to make this exceptional home yours!
Listing Agent
(703) 981-8277 callheiditoday@gmail.com Samson Properties License #0225103590 Listed on: 09/26/2025

Townhouse Details
Home Type
- Townhome
Est. Annual Taxes
- $6,159
Year Built
- Built in 2003 | Remodeled in 2014
Lot Details
- 1,800 Sq Ft Lot
- Property is Fully Fenced
- Board Fence
- Backs to Trees or Woods
- Property is in very good condition
HOA Fees
- $118 Monthly HOA Fees
Parking
- 2 Car Direct Access Garage
- Parking Storage or Cabinetry
- Front Facing Garage
- Garage Door Opener
- Off-Street Parking
Home Design
- Contemporary Architecture
- Bump-Outs
- Architectural Shingle Roof
- Vinyl Siding
- Brick Front
- Concrete Perimeter Foundation
Interior Spaces
- Property has 3 Levels
- Open Floorplan
- Chair Railings
- Crown Molding
- Wainscoting
- Ceiling Fan
- Recessed Lighting
- Fireplace With Glass Doors
- Window Treatments
- Six Panel Doors
- Family Room Off Kitchen
- Dining Area
- Views of Woods
Kitchen
- Breakfast Area or Nook
- Eat-In Kitchen
- Built-In Self-Cleaning Oven
- Gas Oven or Range
- Cooktop
- Microwave
- ENERGY STAR Qualified Refrigerator
- Ice Maker
- ENERGY STAR Qualified Dishwasher
- Kitchen Island
- Upgraded Countertops
- Disposal
Flooring
- Wood
- Carpet
Bedrooms and Bathrooms
- 3 Bedrooms
- En-Suite Bathroom
Laundry
- Laundry on upper level
- Dryer
- ENERGY STAR Qualified Washer
Finished Basement
- Heated Basement
- Walk-Out Basement
- Basement Fills Entire Space Under The House
- Connecting Stairway
- Rear Basement Entry
- Sump Pump
- Basement Windows
Outdoor Features
- Deck
- Patio
Schools
- Island Creek Elementary School
- Hayfield Secondary Middle School
- Hayfield Secondary High School
Utilities
- Forced Air Heating and Cooling System
- Vented Exhaust Fan
- Hot Water Heating System
- Programmable Thermostat
- Natural Gas Water Heater
Listing and Financial Details
- Tax Lot 43
- Assessor Parcel Number 99-2-16- -43
Community Details
Overview
- Association fees include common area maintenance, management, road maintenance, snow removal, trash
- Hawthorne HOA
- Built by CENTEX
- Hawthorne Subdivision, Annapolis Floorplan
Amenities
- Common Area
Recreation
- Community Playground
Map
Home Values in the Area
Average Home Value in this Area
Tax History
| Year | Tax Paid | Tax Assessment Tax Assessment Total Assessment is a certain percentage of the fair market value that is determined by local assessors to be the total taxable value of land and additions on the property. | Land | Improvement |
|---|---|---|---|---|
| 2025 | $8,070 | $727,560 | $225,000 | $502,560 |
| 2024 | $8,070 | $696,600 | $215,000 | $481,600 |
| 2023 | $7,496 | $664,260 | $190,000 | $474,260 |
| 2022 | $7,113 | $622,060 | $175,000 | $447,060 |
| 2021 | $6,828 | $581,850 | $145,000 | $436,850 |
| 2020 | $6,686 | $564,930 | $142,000 | $422,930 |
| 2019 | $6,625 | $559,740 | $141,000 | $418,740 |
| 2018 | $6,277 | $545,840 | $138,000 | $407,840 |
| 2017 | $6,209 | $534,840 | $135,000 | $399,840 |
| 2016 | $6,394 | $551,900 | $135,000 | $416,900 |
| 2015 | $6,159 | $551,900 | $135,000 | $416,900 |
| 2014 | $5,765 | $517,700 | $126,000 | $391,700 |
Property History
| Date | Event | Price | List to Sale | Price per Sq Ft | Prior Sale |
|---|---|---|---|---|---|
| 09/26/2025 09/26/25 | For Sale | $780,000 | +35.1% | $245 / Sq Ft | |
| 03/16/2016 03/16/16 | Sold | $577,500 | +1.3% | $182 / Sq Ft | View Prior Sale |
| 02/13/2016 02/13/16 | Pending | -- | -- | -- | |
| 02/06/2016 02/06/16 | Price Changed | $570,000 | -1.7% | $179 / Sq Ft | |
| 01/08/2016 01/08/16 | For Sale | $579,900 | +11.5% | $182 / Sq Ft | |
| 11/30/2012 11/30/12 | Sold | $520,000 | -1.9% | $164 / Sq Ft | View Prior Sale |
| 10/20/2012 10/20/12 | Pending | -- | -- | -- | |
| 07/10/2012 07/10/12 | For Sale | $529,900 | -- | $167 / Sq Ft |
Purchase History
| Date | Type | Sale Price | Title Company |
|---|---|---|---|
| Warranty Deed | $577,500 | Highland Title & Escrow Llc | |
| Warranty Deed | $520,000 | -- |
Mortgage History
| Date | Status | Loan Amount | Loan Type |
|---|---|---|---|
| Open | $589,916 | VA | |
| Previous Owner | $330,000 | New Conventional |
Source: Bright MLS
MLS Number: VAFX2268498
APN: 0992-16-0043
- 6636 Hunter Creek Ln
- 6617 Morning Ride Cir
- 6623 Patent Parish Ln
- 6622 Patent Parish Ln
- 7708C Haynes Point Way Unit 9C
- 7708B Haynes Point Way Unit 9B
- 6768 Morning Ride Cir
- 6602 Patent Parish Ln
- 6611 Netties Ln Unit 24L
- 6539 Old Carriage Ln
- 6604 Netties Ln Unit 1204
- 7711 Beulah St
- 6700 Bulkley Rd
- 7755 Effingham Square
- 6570 Osprey Point Ln
- 6325 Alderman Dr
- 8238 Shannons Landing Way
- 6719 Ruskin St
- 7922 Ashland Dr
- 6824 Constance Dr
- 6659 Patent Parish Ln
- 7872 Azalea Cove Terrace
- 6623 Patent Parish Ln
- 8016 Old Parsonage Ct
- 7707 Haynes Point Way Unit L
- 7901 Old Carriage Trail
- 7701 Haynes Point Way Unit 1909
- 8047 Sky Blue Dr
- 8061 Sky Blue Dr
- 8320 Telegraph Rd
- 6427 Birchleigh Cir
- 6542 Birchleigh Way
- 6267 Taliaferro Way
- 6254 Taliaferro Way
- 6760 Cardinal Woods Ct
- 8502 Kernon Ct Unit BASEMENT APARTMENT
- 6103 Wigmore Ln Unit H
- 6101 Wigmore Ln Unit C
- 7317 Hampton Manor Place
- 7510 Ashby Ln Unit J

