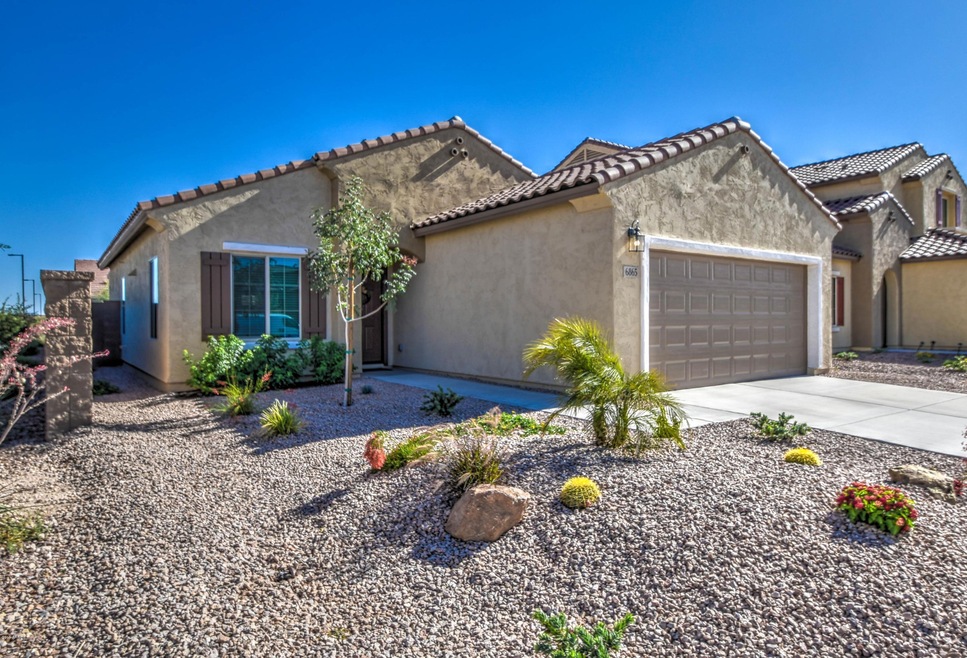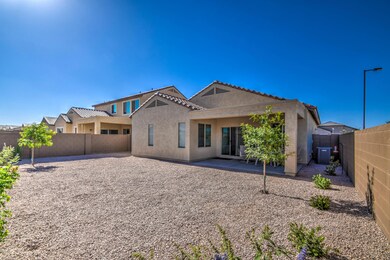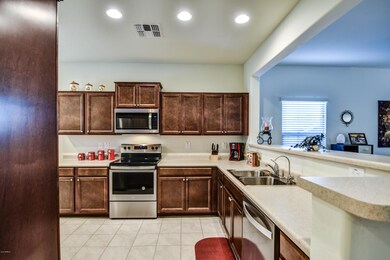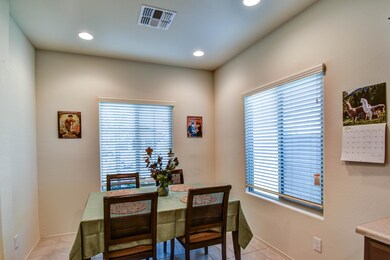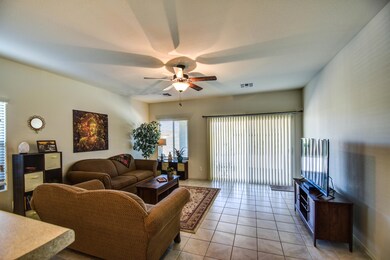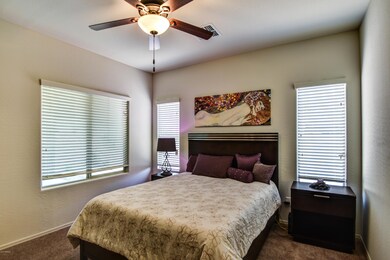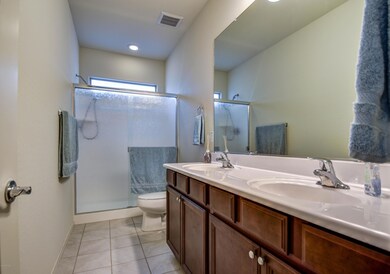
6865 W Sonoma Way Florence, AZ 85132
Anthem at Merrill Ranch NeighborhoodHighlights
- Golf Course Community
- Corner Lot
- 2 Car Direct Access Garage
- Fitness Center
- Covered patio or porch
- Eat-In Kitchen
About This Home
As of June 2025Welcome home to this almost brand new home in popular Anthem at Merrill Ranch! This spacious single level home includes 3 bedrooms, 2 full bathrooms, kitchen, dining area, great room and laundry room all on a private corner lot. Get all the perks of a new home without the cost of building one. The kitchen overlooks the gathering room with a cafe area. Access the covered patio and desert landscaped back yard from the cafe. The owner's suite features a walk-in closet, walk-in shower w/frost glass, double sinks. Enter the 2-car attached garage w/ opener from the inside laundry room. Upgrades include ceiling fans, paneled interior doors, tile in main areas, cabinets & hardware, neutral paint, reverse osmosis, soft water loop, tankless water heater. Great design and functionality! Live in a resort in Anthem at Merrill Ranch with so much to enjoy! A waterpark, lap pool with diving well, workout facility, tennis, golf, pickleball, soccer fields, sand volleyball, softball fields, walking trails, dog park, catch and release fishing, playgrounds. Located onsite are the Anthem Grille Restaurant, 2 more restaurants, fast food, grocery store, dentist, nail salon and more! HOA fees include common area maintenance, amenities and resident golf rates.
Home Details
Home Type
- Single Family
Est. Annual Taxes
- $643
Year Built
- Built in 2018
Lot Details
- 5,726 Sq Ft Lot
- Desert faces the front and back of the property
- Block Wall Fence
- Corner Lot
- Front and Back Yard Sprinklers
- Sprinklers on Timer
HOA Fees
- $129 Monthly HOA Fees
Parking
- 2 Car Direct Access Garage
- Garage Door Opener
Home Design
- Wood Frame Construction
- Tile Roof
- Stucco
Interior Spaces
- 1,481 Sq Ft Home
- 1-Story Property
- Double Pane Windows
- Low Emissivity Windows
- Washer and Dryer Hookup
Kitchen
- Eat-In Kitchen
- Breakfast Bar
- Built-In Microwave
Flooring
- Carpet
- Tile
Bedrooms and Bathrooms
- 3 Bedrooms
- Primary Bathroom is a Full Bathroom
- 2 Bathrooms
- Dual Vanity Sinks in Primary Bathroom
Accessible Home Design
- Doors with lever handles
- No Interior Steps
Outdoor Features
- Covered patio or porch
Schools
- Anthem Elementary School - Florence Middle School
- Florence High School
Utilities
- Central Air
- Heating System Uses Natural Gas
- Tankless Water Heater
- Water Softener
- High Speed Internet
- Cable TV Available
Listing and Financial Details
- Tax Lot 61
- Assessor Parcel Number 211-13-180
Community Details
Overview
- Association fees include ground maintenance
- Aam Llc Association, Phone Number (602) 957-9191
- Built by PULTE
- Anthem At Merrill Ranch Subdivision, Desert Spoon Floorplan
Amenities
- Recreation Room
Recreation
- Golf Course Community
- Community Playground
- Fitness Center
- Bike Trail
Ownership History
Purchase Details
Home Financials for this Owner
Home Financials are based on the most recent Mortgage that was taken out on this home.Purchase Details
Home Financials for this Owner
Home Financials are based on the most recent Mortgage that was taken out on this home.Purchase Details
Home Financials for this Owner
Home Financials are based on the most recent Mortgage that was taken out on this home.Similar Homes in Florence, AZ
Home Values in the Area
Average Home Value in this Area
Purchase History
| Date | Type | Sale Price | Title Company |
|---|---|---|---|
| Warranty Deed | $325,000 | Wfg National Title Insurance C | |
| Warranty Deed | $200,000 | New Title Company Name | |
| Special Warranty Deed | $176,884 | Pgp Title Inc |
Mortgage History
| Date | Status | Loan Amount | Loan Type |
|---|---|---|---|
| Open | $227,500 | New Conventional | |
| Previous Owner | $160,000 | New Conventional | |
| Previous Owner | $180,687 | VA |
Property History
| Date | Event | Price | Change | Sq Ft Price |
|---|---|---|---|---|
| 06/18/2025 06/18/25 | Sold | $325,000 | 0.0% | $219 / Sq Ft |
| 05/03/2025 05/03/25 | Price Changed | $325,000 | -3.0% | $219 / Sq Ft |
| 04/25/2025 04/25/25 | For Sale | $335,000 | +67.5% | $226 / Sq Ft |
| 08/22/2019 08/22/19 | Sold | $200,000 | +2.6% | $135 / Sq Ft |
| 06/23/2019 06/23/19 | Pending | -- | -- | -- |
| 06/19/2019 06/19/19 | For Sale | $195,000 | -2.5% | $132 / Sq Ft |
| 05/09/2019 05/09/19 | Off Market | $200,000 | -- | -- |
| 04/19/2019 04/19/19 | For Sale | $195,000 | -- | $132 / Sq Ft |
Tax History Compared to Growth
Tax History
| Year | Tax Paid | Tax Assessment Tax Assessment Total Assessment is a certain percentage of the fair market value that is determined by local assessors to be the total taxable value of land and additions on the property. | Land | Improvement |
|---|---|---|---|---|
| 2025 | $2,142 | $28,618 | -- | -- |
| 2024 | $2,098 | $36,865 | -- | -- |
| 2023 | $1,960 | $23,916 | $1,133 | $22,783 |
| 2022 | $2,098 | $18,364 | $1,133 | $17,231 |
| 2021 | $2,262 | $16,575 | $0 | $0 |
| 2020 | $2,049 | $15,910 | $0 | $0 |
| 2019 | $1,893 | $2,240 | $0 | $0 |
| 2018 | $643 | $2,240 | $0 | $0 |
Agents Affiliated with this Home
-
D
Seller's Agent in 2025
Dani Miller
United Country AZ Ranch, Land & Homes
-
D
Buyer's Agent in 2025
Danielle Janssen
The Ave Collective
-
C
Buyer Co-Listing Agent in 2025
Chelsea Bernabe
The Ave Collective
-
J
Seller's Agent in 2019
Joyce Thomas
eXp Realty
-
D
Buyer's Agent in 2019
Danielle Miller
HomeSmart Lifestyles
-
C
Buyer Co-Listing Agent in 2019
Christine McKinney
My Home Group Real Estate
Map
Source: Arizona Regional Multiple Listing Service (ARMLS)
MLS Number: 5923135
APN: 211-13-180
- 6706 W Sonoma Way
- 2348 N Crestwood Dr
- 2316 N Crestwood Dr
- 6656 W Springfield Way
- 6554 W Rushmore Way
- 2389 N Pecos Dr
- 6688 W Desert Blossom Way
- 7280 W Pleasant Oak Way
- 6460 W Springfield Way
- 2658 N Coronado Dr
- 6383 W Georgetown Way
- 3202 N Lafayette Dr
- 6419 W Sonoma Way
- 6455 W Millerton Ct
- 2600 N Coronado Dr
- 2620 N Coronado Dr
- 2680 N Coronado Dr
- 7324 W Candlewood Way
- 6383 W Rushmore Way
- 7336 W Millerton Way Unit 23
