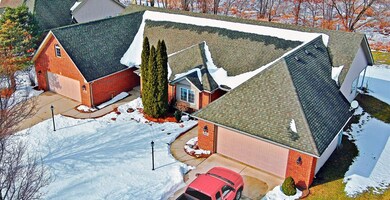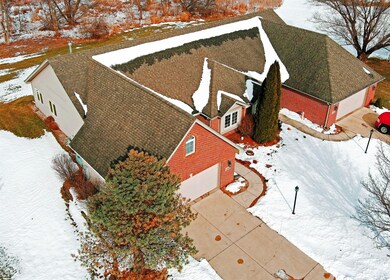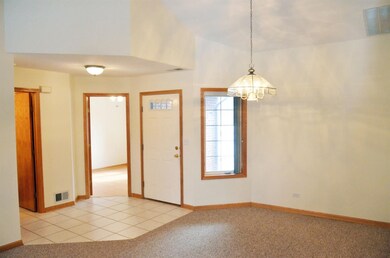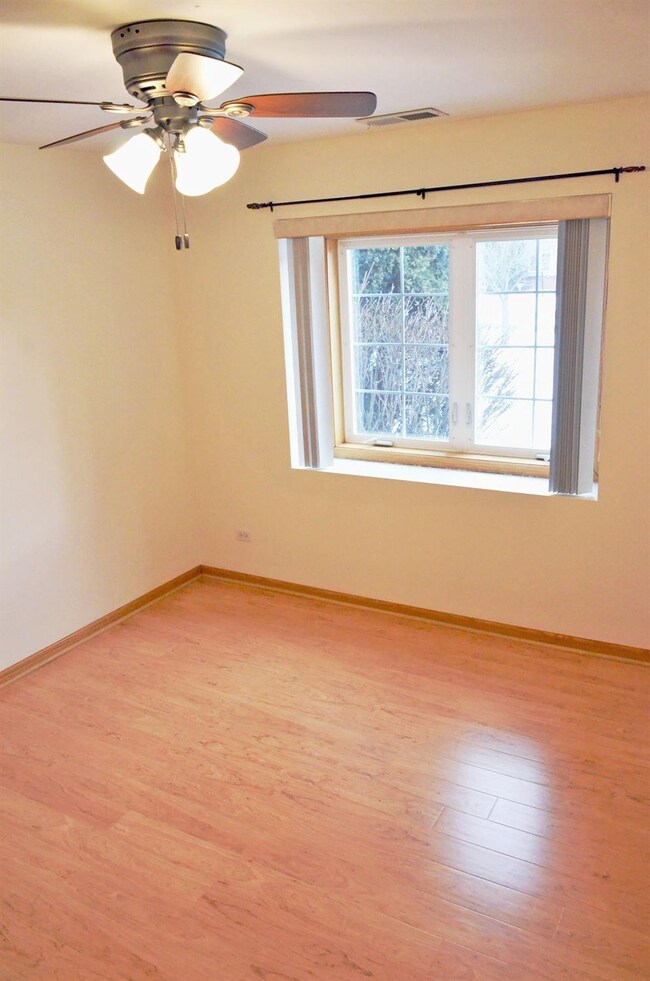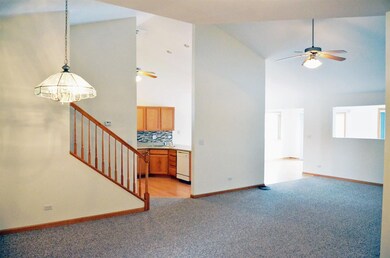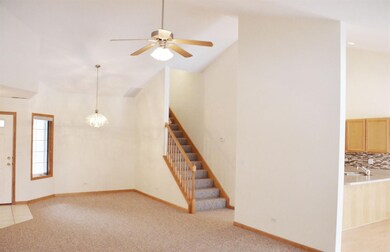
6868 Avocet Cir Hobart, IN 46342
Ainsworth NeighborhoodHighlights
- Lake Privileges
- 2 Car Attached Garage
- Forced Air Heating and Cooling System
- Country Kitchen
- Patio
- Carpet
About This Home
As of March 20222,000 SQ. FT. AND MAINTENANCE FREE: Quiet neighborhood features STOCKED POND which is located across the street from this BEAUTIFUL BRICK HOME. Once inside you're greeted with the freshness of NEW FLOORING and PAINT throughout the home. VAULTED CEILINGS give a spacious and grandeur feeling. Enjoy the formal dining room or use it as a library/reading area. Off the large living room. are the two bedrooms both with new flooring. The Master bedroom is newly carpeted featuring a Spacious WIC. Enjoy the DOUBLE SINK in the Master Bath and privacy offered by the water closet. On the other side of the living room is the freshly painted eat-in Kitchen with new laminate flowing into the rec room which can be used as an office. Take advantage of all the natural sunlight in the REC room offered by the sliding door to grow plants. On the other side of the kitchen new linoleum was laid in the finished laundry room. Upstairs off the kitchen is the large LOFT space which can be used as FLEX space.
Last Agent to Sell the Property
McColly Real Estate License #RB21001567 Listed on: 02/21/2022

Home Details
Home Type
- Single Family
Est. Annual Taxes
- $1,596
Year Built
- Built in 2002
Lot Details
- 9,148 Sq Ft Lot
- Lot Dimensions are 56 x 164
Parking
- 2 Car Attached Garage
- Garage Door Opener
Home Design
- 2,140 Sq Ft Home
- Brick Foundation
Kitchen
- Country Kitchen
- <<OvenToken>>
- Dishwasher
- Disposal
Flooring
- Carpet
- Linoleum
- Vinyl
Bedrooms and Bathrooms
- 2 Bedrooms
Laundry
- Dryer
- Washer
Outdoor Features
- Lake Privileges
- Patio
Utilities
- Forced Air Heating and Cooling System
- Heating System Uses Natural Gas
Community Details
- Property has a Home Owners Association
- Stephany Sturgeon Association, Phone Number (219) 741-5211
- Barrington Ridge 15 Subdivision
Listing and Financial Details
- Assessor Parcel Number 451308128003000046
Ownership History
Purchase Details
Purchase Details
Home Financials for this Owner
Home Financials are based on the most recent Mortgage that was taken out on this home.Purchase Details
Home Financials for this Owner
Home Financials are based on the most recent Mortgage that was taken out on this home.Purchase Details
Home Financials for this Owner
Home Financials are based on the most recent Mortgage that was taken out on this home.Purchase Details
Home Financials for this Owner
Home Financials are based on the most recent Mortgage that was taken out on this home.Similar Homes in Hobart, IN
Home Values in the Area
Average Home Value in this Area
Purchase History
| Date | Type | Sale Price | Title Company |
|---|---|---|---|
| Deed | -- | None Listed On Document | |
| Personal Reps Deed | -- | Community Title | |
| Personal Reps Deed | -- | Community Title | |
| Warranty Deed | -- | Community Title Co | |
| Deed | -- | Community Title Company |
Mortgage History
| Date | Status | Loan Amount | Loan Type |
|---|---|---|---|
| Previous Owner | $200,000 | New Conventional | |
| Previous Owner | $200,000 | New Conventional | |
| Previous Owner | $80,000 | New Conventional | |
| Previous Owner | $82,300 | New Conventional | |
| Previous Owner | $82,500 | Unknown |
Property History
| Date | Event | Price | Change | Sq Ft Price |
|---|---|---|---|---|
| 03/31/2022 03/31/22 | Sold | $250,000 | 0.0% | $117 / Sq Ft |
| 02/27/2022 02/27/22 | Pending | -- | -- | -- |
| 02/21/2022 02/21/22 | For Sale | $250,000 | +47.1% | $117 / Sq Ft |
| 05/14/2015 05/14/15 | Sold | $170,000 | 0.0% | $89 / Sq Ft |
| 04/13/2015 04/13/15 | Pending | -- | -- | -- |
| 03/01/2014 03/01/14 | For Sale | $170,000 | -- | $89 / Sq Ft |
Tax History Compared to Growth
Tax History
| Year | Tax Paid | Tax Assessment Tax Assessment Total Assessment is a certain percentage of the fair market value that is determined by local assessors to be the total taxable value of land and additions on the property. | Land | Improvement |
|---|---|---|---|---|
| 2024 | $7,528 | $240,100 | $52,600 | $187,500 |
| 2023 | $2,130 | $235,700 | $50,600 | $185,100 |
| 2022 | $2,130 | $213,000 | $47,600 | $165,400 |
| 2021 | $1,721 | $172,100 | $42,200 | $129,900 |
| 2020 | $1,596 | $159,600 | $39,100 | $120,500 |
| 2019 | $1,739 | $156,200 | $37,900 | $118,300 |
| 2018 | $1,774 | $146,700 | $37,900 | $108,800 |
| 2017 | $1,811 | $147,200 | $37,900 | $109,300 |
| 2016 | $1,718 | $147,000 | $36,500 | $110,500 |
| 2014 | $1,680 | $152,900 | $37,200 | $115,700 |
| 2013 | $1,873 | $157,000 | $40,500 | $116,500 |
Agents Affiliated with this Home
-
Jen Gilger
J
Seller's Agent in 2022
Jen Gilger
McColly Real Estate
(219) 973-8562
1 in this area
9 Total Sales
-
D
Seller's Agent in 2015
Doris Fesi
McColly Real Estate
-
A
Seller Co-Listing Agent in 2015
Andrew Wolters
Coldwell Banker Realty
Map
Source: Northwest Indiana Association of REALTORS®
MLS Number: 507759
APN: 45-13-08-128-003.000-046
- 6908 Dunlin Ct
- 7117 Bracken Pkwy
- 777 Hidden Oak Trail Unit 2A
- 563 Hidden Oak Dr
- 1641 Magnolia Dr
- 692 Hidden Oak Trail Unit 2A
- 1576 Lilac Ct
- 0 W 61st Ave
- 1180 Independence Dr
- 1410 Lake St
- 1450 Lake St
- 1210 Capitol Dr
- 1446 Lake St
- 1359 State St
- 6298 Grosbeak Ct
- 7922 Bracken Pkwy
- 1328 S Lake Park Ave
- 6325 Randolph St
- 5601 E 61st Ave
- 1123 State St

