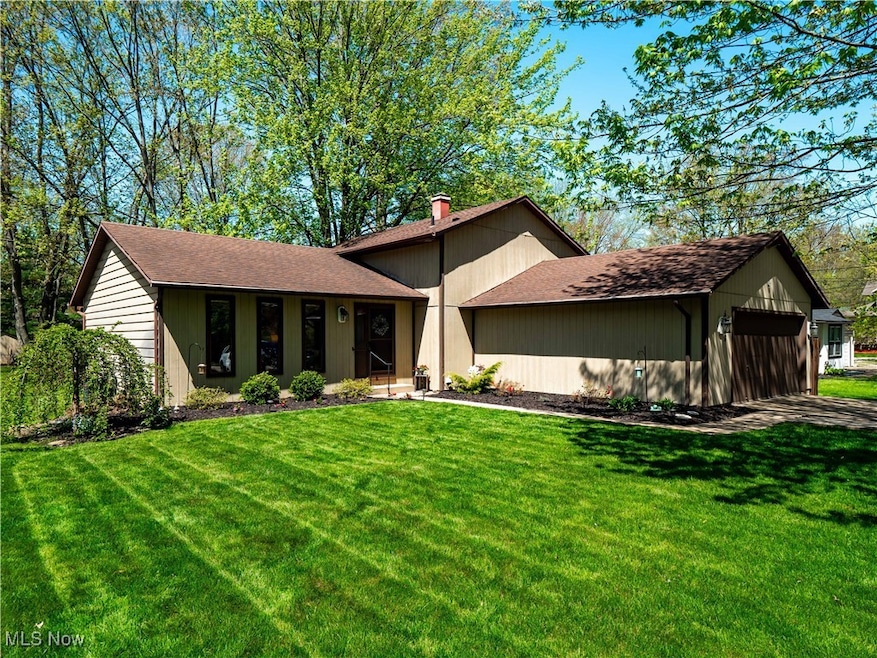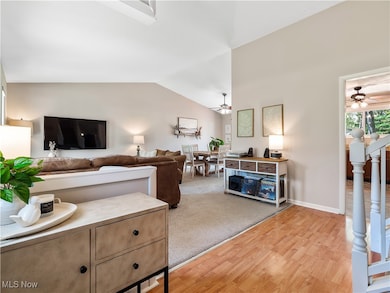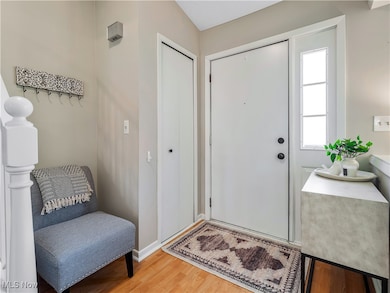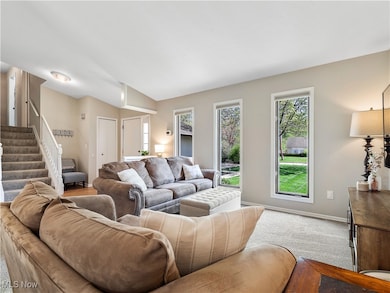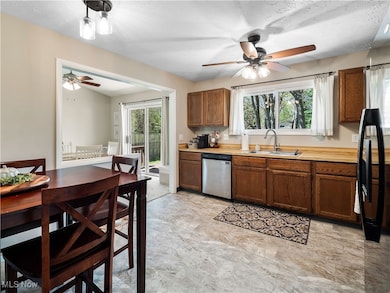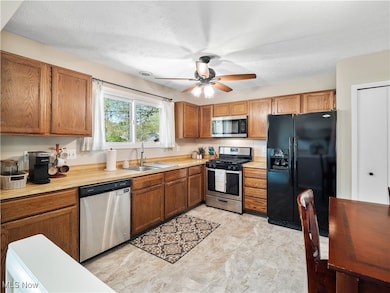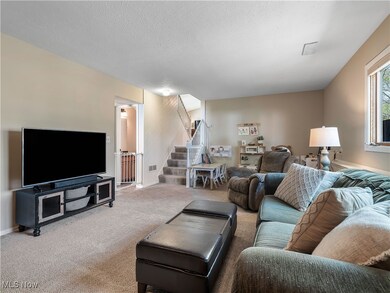
6868 Stearns Rd North Olmsted, OH 44070
Estimated payment $2,122/month
Highlights
- Deck
- Community Pool
- Views
- 1 Fireplace
- 2 Car Attached Garage
- Community Playground
About This Home
Welcome to this inviting 4-bedroom, 1.5-bathroom spilt-level home, perfect for modern living with plenty of space and comfortable design. The main level features a spacious living room with a warm and welcoming atmosphere. Adjacent to the living room is a formal dining area, perfect for all your needs. The eat-in kitchen is spacious. A few steps down from the main level, you'll find the cozy family room, complete with a fireplace- ideal for relaxation and casual gatherings. The lower level also features a half bathroom, offering extra convenience for guests or family members. The 4th bedroom is on this level- currently office. Upstairs, the house boasts three bedrooms. All bedrooms are bright and airy, each with plenty closet space and easy access to a well-appointed full bathroom. The exterior of the home is equally impressive, with a well-maintained lawn and a spacious backyard that offers the perfect spot for outdoor entertainment, gardening, or simply unwinding on two-tiered deck. the attached two-car garage adds extra convenience and storage. With functional layout, fresh updates, and ample space to grow, this spilt-level home is must-see. Whether you're hosting gatherings or enjoying quiet nights in, this home offers the perfect balance of comfort and style. You're on your way home!
Last Listed By
Howard Hanna Brokerage Email: marchustek@howardhanna.com 216-374-4882 License #2002007199 Listed on: 05/23/2025

Home Details
Home Type
- Single Family
Est. Annual Taxes
- $5,417
Year Built
- Built in 1979
Lot Details
- 0.34 Acre Lot
- East Facing Home
- Back Yard Fenced
- Chain Link Fence
HOA Fees
- $20 Monthly HOA Fees
Parking
- 2 Car Attached Garage
- Garage Door Opener
Home Design
- Split Level Home
- Block Foundation
- Fiberglass Roof
- Asphalt Roof
- Wood Siding
- Aluminum Siding
Interior Spaces
- 1,812 Sq Ft Home
- 1.5-Story Property
- 1 Fireplace
- Property Views
Kitchen
- Range
- Microwave
- Dishwasher
- Disposal
Bedrooms and Bathrooms
- 4 Bedrooms
Laundry
- Dryer
- Washer
Outdoor Features
- Deck
Utilities
- Forced Air Heating and Cooling System
- Heating System Uses Gas
Listing and Financial Details
- Assessor Parcel Number 234-31-005
Community Details
Overview
- Bretton Ridge Association
- Bretton Ridge Subdivision
Recreation
- Community Playground
- Community Pool
- Park
Map
Home Values in the Area
Average Home Value in this Area
Tax History
| Year | Tax Paid | Tax Assessment Tax Assessment Total Assessment is a certain percentage of the fair market value that is determined by local assessors to be the total taxable value of land and additions on the property. | Land | Improvement |
|---|---|---|---|---|
| 2024 | $5,639 | $82,285 | $15,610 | $66,675 |
| 2023 | $5,417 | $66,330 | $14,530 | $51,800 |
| 2022 | $5,389 | $66,330 | $14,530 | $51,800 |
| 2021 | $4,877 | $66,330 | $14,530 | $51,800 |
| 2020 | $4,707 | $56,700 | $12,430 | $44,280 |
| 2019 | $4,693 | $162,000 | $35,500 | $126,500 |
| 2018 | $4,824 | $56,700 | $12,430 | $44,280 |
| 2017 | $4,970 | $54,500 | $10,780 | $43,720 |
| 2016 | $4,927 | $54,500 | $10,780 | $43,720 |
| 2015 | $4,814 | $54,500 | $10,780 | $43,720 |
| 2014 | $4,814 | $52,930 | $10,470 | $42,460 |
Property History
| Date | Event | Price | Change | Sq Ft Price |
|---|---|---|---|---|
| 05/25/2025 05/25/25 | Pending | -- | -- | -- |
| 05/23/2025 05/23/25 | For Sale | $295,000 | +69.5% | $163 / Sq Ft |
| 08/20/2019 08/20/19 | Sold | $174,000 | -3.3% | $96 / Sq Ft |
| 06/19/2019 06/19/19 | Pending | -- | -- | -- |
| 06/10/2019 06/10/19 | For Sale | $180,000 | -- | $99 / Sq Ft |
Purchase History
| Date | Type | Sale Price | Title Company |
|---|---|---|---|
| Warranty Deed | $174,000 | None Available | |
| Corporate Deed | $137,500 | Fidelity National Titl | |
| Warranty Deed | $141,500 | Fidelity National Titl | |
| Certificate Of Transfer | -- | -- | |
| Interfamily Deed Transfer | -- | Pro Title Agency Inc | |
| Deed | $64,500 | -- | |
| Deed | -- | -- | |
| Deed | -- | -- | |
| Deed | -- | -- | |
| Deed | -- | -- |
Mortgage History
| Date | Status | Loan Amount | Loan Type |
|---|---|---|---|
| Open | $167,887 | FHA | |
| Previous Owner | $139,244 | FHA | |
| Previous Owner | $110,000 | Purchase Money Mortgage | |
| Previous Owner | $27,500 | Stand Alone Second | |
| Previous Owner | $110,000 | Unknown | |
| Previous Owner | $110,000 | No Value Available | |
| Closed | $24,000 | No Value Available |
Similar Homes in the area
Source: MLS Now (Howard Hanna)
MLS Number: 5125244
APN: 234-31-005
- 27069 Oakwood Cir Unit W103
- 29639 Bretton Ridge Dr
- 6721 Bretton Ridge Dr
- 7035 Morning Dove Ln
- 28620 Glen Hollow Ln
- 28420 Glen Hollow Ln
- 6649 Maplehurst Rd
- 27202 Cook Rd Unit 112
- 0 Barton Rd
- 6544 Nancy Dr
- 27977 Angela Dr
- 6795 Charles Rd
- 6221 Brighton Dr
- 28023 Terrace Dr
- 6523 Charles Rd
- 6254 Mackenzie Rd
- 6051 Christman Dr
- 6600 Wedgewood Dr
- 30630 Lorain Rd
- 30591 Jasmine Ct Unit 59B
