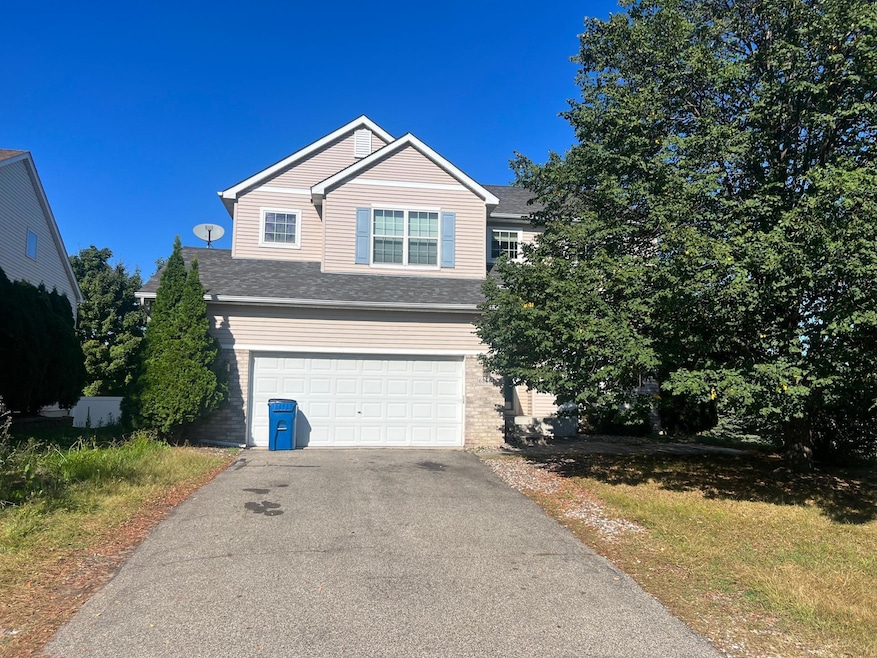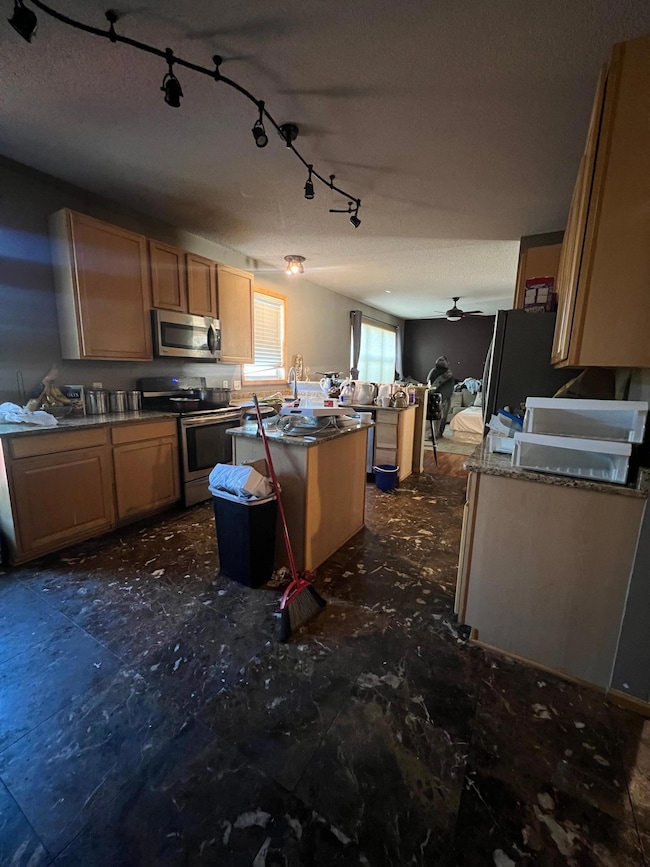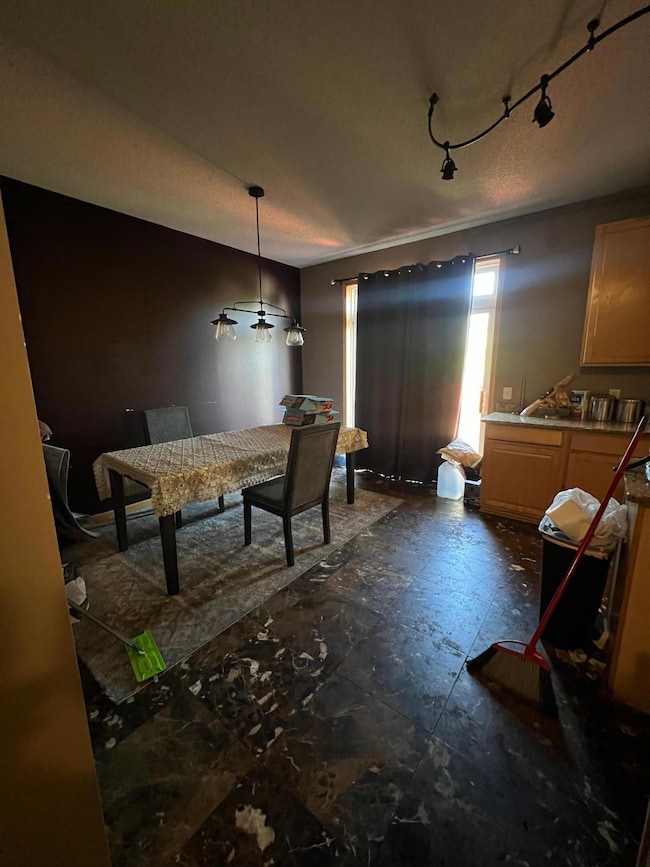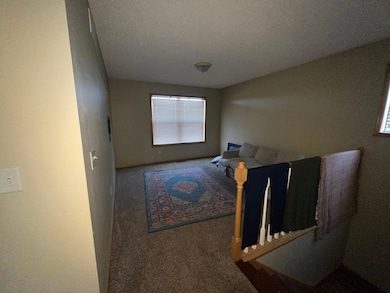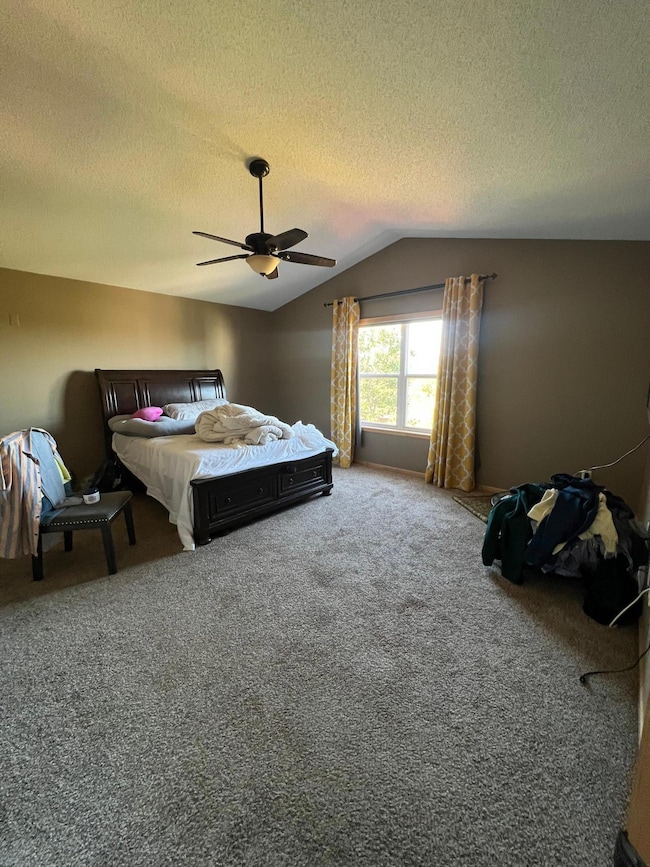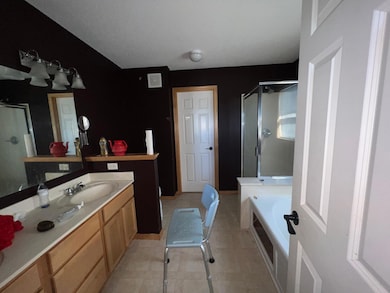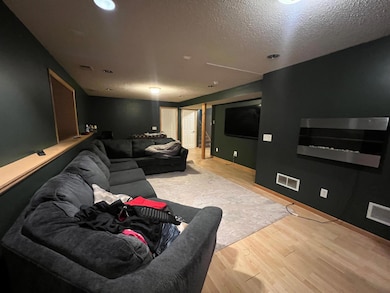6869 Falmouth Curve Shakopee, MN 55379
Estimated payment $3,132/month
Highlights
- Recreation Room
- Home Office
- 2 Car Attached Garage
- Shakopee Senior High School Rated A-
- The kitchen features windows
- Forced Air Heating and Cooling System
About This Home
Don’t miss this fantastic opportunity in a sought-after Shakopee neighborhood! This spacious home offers an inviting open-concept main level filled with natural light, perfect for gatherings and everyday living. The large backyard provides ample space for entertaining, gardening, or play. Upstairs, you’ll find generously sized bedrooms, including a private primary suite with a full bath and walk-in closet. The lower level features a wide-open family room, an additional bedroom, plus a bonus room that can easily serve as a home office, workout space, or hobby area. While the property could use some updating, it boasts solid construction, a versatile floor plan, and incredible potential to add your personal touch. Conveniently located near schools, parks, trails, and shopping — a great place to create your dream home!
Home Details
Home Type
- Single Family
Est. Annual Taxes
- $5,452
Year Built
- Built in 2001
Lot Details
- 7,239 Sq Ft Lot
- Lot Dimensions are 57x127
HOA Fees
- $28 Monthly HOA Fees
Parking
- 2 Car Attached Garage
- Garage Door Opener
Interior Spaces
- 2-Story Property
- Family Room
- Dining Room
- Home Office
- Recreation Room
- Loft
Kitchen
- Range
- Microwave
- Dishwasher
- Disposal
- The kitchen features windows
Bedrooms and Bathrooms
- 5 Bedrooms
Laundry
- Dryer
- Washer
Finished Basement
- Drain
- Natural lighting in basement
Eco-Friendly Details
- Air Exchanger
Utilities
- Forced Air Heating and Cooling System
- Humidifier
Community Details
- Association fees include lawn care
- Association One Association, Phone Number (833) 737-8663
Listing and Financial Details
- Assessor Parcel Number 273050160
Map
Home Values in the Area
Average Home Value in this Area
Tax History
| Year | Tax Paid | Tax Assessment Tax Assessment Total Assessment is a certain percentage of the fair market value that is determined by local assessors to be the total taxable value of land and additions on the property. | Land | Improvement |
|---|---|---|---|---|
| 2025 | $5,452 | $502,800 | $148,800 | $354,000 |
| 2024 | $5,086 | $495,200 | $145,800 | $349,400 |
| 2023 | $5,334 | $476,100 | $134,100 | $342,000 |
| 2022 | $4,530 | $472,700 | $129,000 | $343,700 |
| 2021 | $3,940 | $360,900 | $106,900 | $254,000 |
| 2020 | $4,078 | $344,500 | $89,100 | $255,400 |
| 2019 | $4,150 | $316,000 | $82,600 | $233,400 |
| 2018 | $4,116 | $0 | $0 | $0 |
| 2016 | $4,318 | $0 | $0 | $0 |
| 2014 | -- | $0 | $0 | $0 |
Property History
| Date | Event | Price | Change | Sq Ft Price |
|---|---|---|---|---|
| 09/25/2025 09/25/25 | For Sale | $499,900 | +84.8% | $149 / Sq Ft |
| 01/17/2014 01/17/14 | Sold | $270,500 | -6.7% | $81 / Sq Ft |
| 12/05/2013 12/05/13 | Pending | -- | -- | -- |
| 09/11/2013 09/11/13 | For Sale | $289,900 | -- | $87 / Sq Ft |
Purchase History
| Date | Type | Sale Price | Title Company |
|---|---|---|---|
| Deed | $439,000 | Titlesmart Inc | |
| Deed | $270,500 | -- | |
| Trustee Deed | $187,000 | -- | |
| Warranty Deed | $307,000 | -- | |
| Warranty Deed | $241,790 | -- |
Mortgage History
| Date | Status | Loan Amount | Loan Type |
|---|---|---|---|
| Open | $351,200 | Purchase Money Mortgage | |
| Previous Owner | $268,000 | No Value Available | |
| Previous Owner | $182,259 | FHA |
Source: NorthstarMLS
MLS Number: 6793881
APN: 27-305-016-0
- 7263 Falmouth Curve
- 7379 Devin Ln
- 7374 Windsor Dr N
- 1594 Coventry Ln
- 1463 Ashbourne Cir
- 7575 Derby Ln
- 1343 Yorkshire Ln Unit 2304
- 7584 Derby Ln
- 1411 Yorkshire Ln
- 1515 Yorkshire Ln
- 1789 Windsor Dr S
- 7432 Whitehall Rd
- 7913 Stratford Cir N
- 7917 Stratford Cir N
- 8040 Stratford Cir S Unit 503
- 1782 Switchgrass Cir
- 1683 Riverside Dr
- 1728 Riverside Dr
- 1659 Wilking Way
- 2015 Brookview St
- 1331 Crossings Blvd
- 4723 Woodland Ave
- 12235 Hillsboro Ave
- 1610 Emblem Way
- 10481 Bluff Rd
- 2900 Winners Circle Dr
- 3800 Jeffers Pkwy NW
- 10445 Fawns Way
- 5258 Hampton St NE
- 14030 Candlewood Ln NE
- 2665 Paddock Path
- 11193 Bluestem Ln Unit 1
- 840 Shenandoah Dr
- 7540 W 111th St
- 935 Alysheba Rd
- 11863 Harvest Ln
- 2094 French Trace Ave
- 1945 Mockingbird Ave
- 15573 June Grass Ln
- 7301 W 101st St Unit 102
