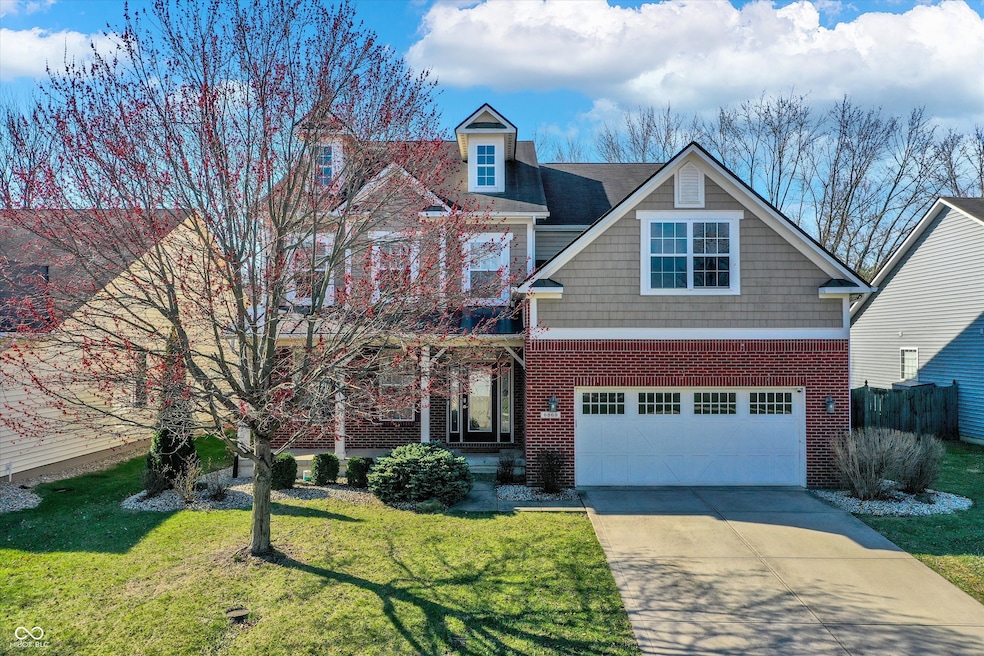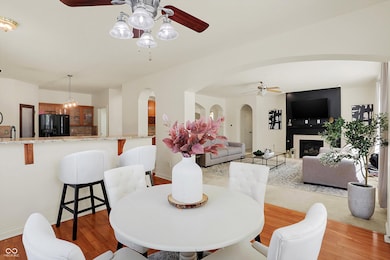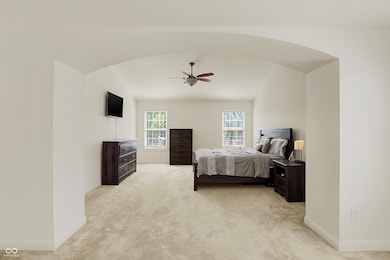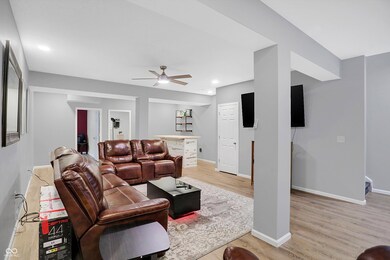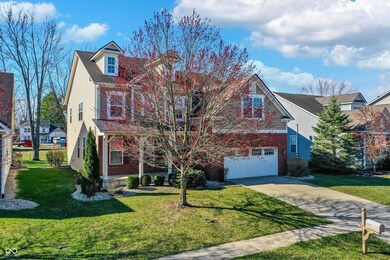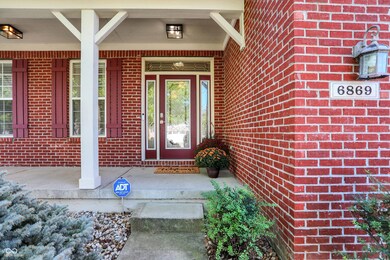
6869 W Winding Bend Mc Cordsville, IN 46055
Brooks-Luxhaven NeighborhoodHighlights
- Mature Trees
- Deck
- Traditional Architecture
- McCordsville Elementary School Rated A-
- Vaulted Ceiling
- Wood Flooring
About This Home
As of June 2025Back on the market and even better! Welcome to your dream home in the top-rated Mt Vernon school district! This expansive 2-story residence offers everything you've been searching for and more. With 4 spacious bedrooms, 3.5 baths, a large main floor office, and a finished basement, this home has everything you'll need. The beautiful open concept main level features a dedicated office space, perfect for remote work or a guest room. It also boasts two inviting living spaces, two dining spaces, and a half bath. The kitchen is a true delight, complete with a central island, granite countertops, breakfast bar, and a walk-in pantry. A large mudroom between the garage and kitchen will help keep life organized. Retreat upstairs to the extra-large primary bedroom, which features a serene sitting room--perfect for quiet moments. The primary ensuite is spacious and includes a shower, soaking tub, double sinks, and a water closet. The enormous walk-in closet even has its own island! Upstairs, you'll also find a versatile loft space that can serve as a playroom or media area. Each of the large additional bedrooms offers ample closet space. The finished basement provides even more room for relaxation and fun, whether you envision a game room, gym, play area, or an extra office space. Step outside to your private back deck, surrounded by mature landscaping that offers a tranquil escape from the everyday hustle. There's even a fenced area for your pup! Buyers will receive a HOME WARRANTY and.. A NEW ROOF will be installed prior to closing! Radon system installed 2023. Don't miss out on this incredible opportunity--schedule your tour today!
Last Agent to Sell the Property
Berkshire Hathaway Home Brokerage Email: staylor@bhhsin.com License #RB15000911 Listed on: 04/11/2025

Co-Listed By
Adrien Cartwright
Dropped Members Brokerage Email: staylor@bhhsin.com License #RB20001402
Home Details
Home Type
- Single Family
Est. Annual Taxes
- $4,788
Year Built
- Built in 2007
Lot Details
- 9,060 Sq Ft Lot
- Mature Trees
HOA Fees
- $23 Monthly HOA Fees
Parking
- 2 Car Attached Garage
Home Design
- Traditional Architecture
- Brick Exterior Construction
- Cement Siding
- Concrete Perimeter Foundation
Interior Spaces
- 3-Story Property
- Woodwork
- Tray Ceiling
- Vaulted Ceiling
- Paddle Fans
- Gas Log Fireplace
- Entrance Foyer
- Family Room with Fireplace
- Storage
- Laundry on upper level
Kitchen
- Eat-In Kitchen
- Breakfast Bar
- Electric Oven
- Built-In Microwave
- Dishwasher
- Kitchen Island
- Disposal
Flooring
- Wood
- Carpet
- Laminate
- Vinyl Plank
- Vinyl
Bedrooms and Bathrooms
- 4 Bedrooms
- Walk-In Closet
- Dual Vanity Sinks in Primary Bathroom
Finished Basement
- Sump Pump
- Basement Storage
Home Security
- Smart Thermostat
- Radon Detector
Outdoor Features
- Deck
- Covered Patio or Porch
Utilities
- Forced Air Heating System
- Programmable Thermostat
- Gas Water Heater
Community Details
- Association fees include maintenance
- Deer Crossing Subdivision
- The community has rules related to covenants, conditions, and restrictions
Listing and Financial Details
- Legal Lot and Block 172 / 4
- Assessor Parcel Number 300123204172000018
- Seller Concessions Not Offered
Ownership History
Purchase Details
Home Financials for this Owner
Home Financials are based on the most recent Mortgage that was taken out on this home.Similar Homes in the area
Home Values in the Area
Average Home Value in this Area
Purchase History
| Date | Type | Sale Price | Title Company |
|---|---|---|---|
| Warranty Deed | -- | None Available |
Mortgage History
| Date | Status | Loan Amount | Loan Type |
|---|---|---|---|
| Open | $192,800 | New Conventional | |
| Closed | $194,570 | New Conventional | |
| Closed | $192,850 | New Conventional |
Property History
| Date | Event | Price | Change | Sq Ft Price |
|---|---|---|---|---|
| 06/20/2025 06/20/25 | Sold | $450,000 | 0.0% | $95 / Sq Ft |
| 06/04/2025 06/04/25 | Pending | -- | -- | -- |
| 06/02/2025 06/02/25 | Price Changed | $449,900 | 0.0% | $95 / Sq Ft |
| 05/30/2025 05/30/25 | For Sale | $450,000 | 0.0% | $95 / Sq Ft |
| 05/19/2025 05/19/25 | Off Market | $450,000 | -- | -- |
| 04/13/2025 04/13/25 | Pending | -- | -- | -- |
| 04/11/2025 04/11/25 | For Sale | $450,000 | +9.5% | $95 / Sq Ft |
| 06/07/2023 06/07/23 | Sold | $411,000 | +0.2% | $102 / Sq Ft |
| 05/03/2023 05/03/23 | Pending | -- | -- | -- |
| 05/03/2023 05/03/23 | For Sale | $410,000 | -- | $102 / Sq Ft |
Tax History Compared to Growth
Tax History
| Year | Tax Paid | Tax Assessment Tax Assessment Total Assessment is a certain percentage of the fair market value that is determined by local assessors to be the total taxable value of land and additions on the property. | Land | Improvement |
|---|---|---|---|---|
| 2024 | $4,757 | $444,600 | $48,000 | $396,600 |
| 2023 | $4,757 | $447,000 | $48,000 | $399,000 |
| 2022 | $3,568 | $326,200 | $30,500 | $295,700 |
| 2021 | $2,770 | $277,000 | $30,500 | $246,500 |
| 2020 | $2,616 | $261,600 | $30,500 | $231,100 |
| 2019 | $2,514 | $251,400 | $30,500 | $220,900 |
| 2018 | $2,539 | $253,900 | $30,500 | $223,400 |
| 2017 | $2,445 | $244,500 | $30,500 | $214,000 |
| 2016 | $2,404 | $240,400 | $29,600 | $210,800 |
| 2014 | $2,426 | $231,300 | $30,400 | $200,900 |
| 2013 | $2,426 | $227,700 | $30,400 | $197,300 |
Agents Affiliated with this Home
-
Sena Taylor

Seller's Agent in 2025
Sena Taylor
Berkshire Hathaway Home
(219) 613-5887
11 in this area
287 Total Sales
-
A
Seller Co-Listing Agent in 2025
Adrien Cartwright
Dropped Members
-
Ryan Hoesli

Buyer's Agent in 2025
Ryan Hoesli
Compass Indiana, LLC
(317) 403-5644
4 in this area
100 Total Sales
-
John Deck

Seller's Agent in 2023
John Deck
Keller Williams Indpls Metro N
(317) 223-5376
4 in this area
108 Total Sales
Map
Source: MIBOR Broker Listing Cooperative®
MLS Number: 22030729
APN: 30-01-23-204-172.000-018
- 6870 W Buck Stone Dr
- 6869 W Buck Stone Dr
- 6902 Enclave Dr
- Exclusives 3067 Plan at Enclave at Deer Crossing
- Exclusives 2699 Plan at Enclave at Deer Crossing
- 6770 W Buck Stone Dr
- 6771 W Buck Stone Dr
- 6944 Oakcrest Dr
- 8744 N Aspen Way
- 8872 Coldwater Cir
- 12617 Tealwood Dr
- 8644 N Deer Crossing Blvd
- 6820 Vail Ct
- 6784 Vail Ct
- 8778 N Deer Crossing Blvd
- 6481 W Treeline Ln
- 8334 N Doheny Dr
- 12621 Castilla Place
- 6471 W Clearview Dr
- 6467 W Deer Crossing Blvd
