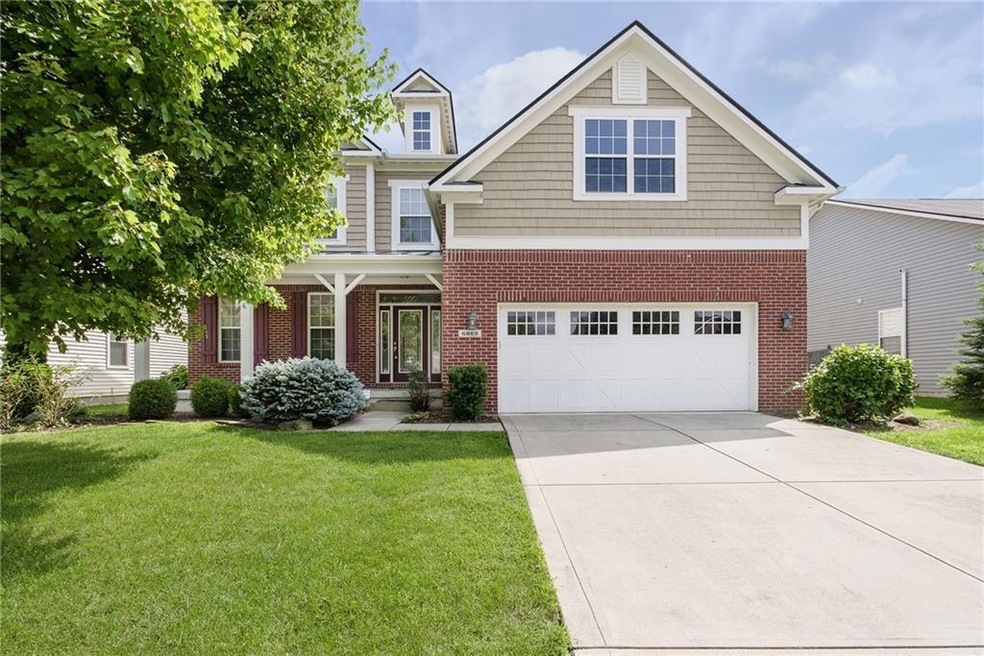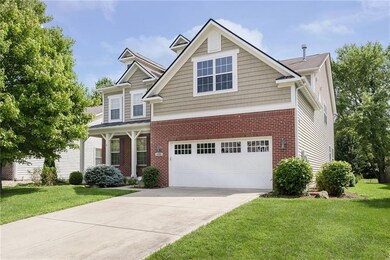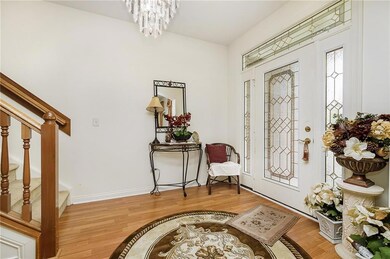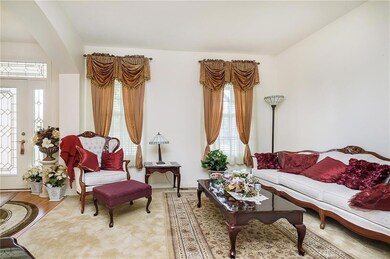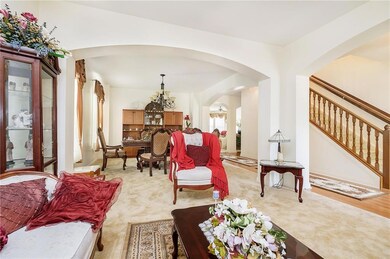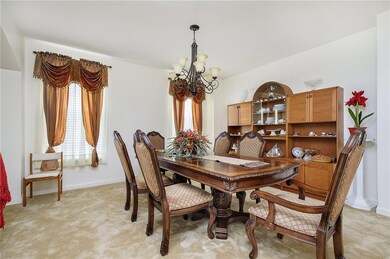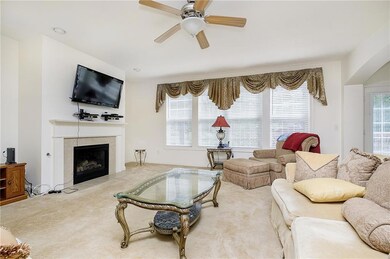
6869 W Winding Bend Mc Cordsville, IN 46055
Brooks-Luxhaven NeighborhoodHighlights
- Deck
- Traditional Architecture
- 2 Car Attached Garage
- Mccordsville Elementary School Rated A-
- Thermal Windows
- Tray Ceiling
About This Home
As of June 2025Beautiful 2 Story home with tons of space(3906 sqft above ground). Master Suite has large sitting room, garden tub, separate shower, dual sinks, and immense walk-in closet. Large game room upstairs with 3 additional large bedrooms, jack-and-jill bathroom and full third private bath for 4th bedroom. The main floor has a fantastic lay out with a large living room, formal dining, family room(direct vent fireplace),breakfast room, kitchen with granite counter tops and center island and large pantry, and the main floor is finished off with a large study. There is also a large unfinished basement with full bath rough-in waiting for your personal touch. Outside you will enjoy the large deck and beautiful views.
Last Agent to Sell the Property
Keller Williams Indpls Metro N License #RB14028570 Listed on: 05/03/2023

Home Details
Home Type
- Single Family
Est. Annual Taxes
- $3,568
Year Built
- Built in 2007
HOA Fees
- $23 Monthly HOA Fees
Parking
- 2 Car Attached Garage
- Garage Door Opener
Home Design
- Traditional Architecture
- Concrete Perimeter Foundation
- Vinyl Construction Material
Interior Spaces
- 2-Story Property
- Tray Ceiling
- Self Contained Fireplace Unit Or Insert
- Thermal Windows
- Family Room with Fireplace
- Unfinished Basement
- Crawl Space
- Fire and Smoke Detector
- Laundry on upper level
Kitchen
- Breakfast Bar
- Electric Oven
- Microwave
- Dishwasher
- Kitchen Island
Flooring
- Carpet
- Laminate
- Vinyl
Bedrooms and Bathrooms
- 4 Bedrooms
Utilities
- Forced Air Heating System
- Heating System Uses Gas
- Gas Water Heater
Additional Features
- Deck
- 9,166 Sq Ft Lot
Community Details
- Association fees include home owners, maintenance, management
- Association Phone (317) 875-6500
- Deer Crossing Subdivision
- Property managed by aca
Listing and Financial Details
- Legal Lot and Block 172 / 4
- Assessor Parcel Number 300123204172000018
Ownership History
Purchase Details
Home Financials for this Owner
Home Financials are based on the most recent Mortgage that was taken out on this home.Similar Homes in the area
Home Values in the Area
Average Home Value in this Area
Purchase History
| Date | Type | Sale Price | Title Company |
|---|---|---|---|
| Warranty Deed | -- | None Available |
Mortgage History
| Date | Status | Loan Amount | Loan Type |
|---|---|---|---|
| Open | $192,800 | New Conventional | |
| Closed | $194,570 | New Conventional | |
| Closed | $192,850 | New Conventional |
Property History
| Date | Event | Price | Change | Sq Ft Price |
|---|---|---|---|---|
| 06/20/2025 06/20/25 | Sold | $450,000 | 0.0% | $95 / Sq Ft |
| 06/04/2025 06/04/25 | Pending | -- | -- | -- |
| 06/02/2025 06/02/25 | Price Changed | $449,900 | 0.0% | $95 / Sq Ft |
| 05/30/2025 05/30/25 | For Sale | $450,000 | 0.0% | $95 / Sq Ft |
| 05/19/2025 05/19/25 | Off Market | $450,000 | -- | -- |
| 04/13/2025 04/13/25 | Pending | -- | -- | -- |
| 04/11/2025 04/11/25 | For Sale | $450,000 | +9.5% | $95 / Sq Ft |
| 06/07/2023 06/07/23 | Sold | $411,000 | +0.2% | $102 / Sq Ft |
| 05/03/2023 05/03/23 | Pending | -- | -- | -- |
| 05/03/2023 05/03/23 | For Sale | $410,000 | -- | $102 / Sq Ft |
Tax History Compared to Growth
Tax History
| Year | Tax Paid | Tax Assessment Tax Assessment Total Assessment is a certain percentage of the fair market value that is determined by local assessors to be the total taxable value of land and additions on the property. | Land | Improvement |
|---|---|---|---|---|
| 2024 | $4,757 | $444,600 | $48,000 | $396,600 |
| 2023 | $4,757 | $447,000 | $48,000 | $399,000 |
| 2022 | $3,568 | $326,200 | $30,500 | $295,700 |
| 2021 | $2,770 | $277,000 | $30,500 | $246,500 |
| 2020 | $2,616 | $261,600 | $30,500 | $231,100 |
| 2019 | $2,514 | $251,400 | $30,500 | $220,900 |
| 2018 | $2,539 | $253,900 | $30,500 | $223,400 |
| 2017 | $2,445 | $244,500 | $30,500 | $214,000 |
| 2016 | $2,404 | $240,400 | $29,600 | $210,800 |
| 2014 | $2,426 | $231,300 | $30,400 | $200,900 |
| 2013 | $2,426 | $227,700 | $30,400 | $197,300 |
Agents Affiliated with this Home
-
Sena Taylor

Seller's Agent in 2025
Sena Taylor
Berkshire Hathaway Home
(219) 613-5887
10 in this area
266 Total Sales
-
Adrien Cartwright

Seller Co-Listing Agent in 2025
Adrien Cartwright
Dropped Members
(765) 617-5619
-
Ryan Hoesli

Buyer's Agent in 2025
Ryan Hoesli
Compass Indiana, LLC
(317) 403-5644
3 in this area
100 Total Sales
-
John Deck

Seller's Agent in 2023
John Deck
Keller Williams Indpls Metro N
(317) 223-5376
4 in this area
109 Total Sales
Map
Source: MIBOR Broker Listing Cooperative®
MLS Number: 21918796
APN: 30-01-23-204-172.000-018
- 6902 Enclave Dr
- 6832 Oakcrest Dr
- 6752 W Buck Stone Dr
- 6770 W Buck Stone Dr
- 6869 W Buck Stone Dr
- 6870 W Buck Stone Dr
- 6771 W Buck Stone Dr
- 8556 N Deer Hill Dr
- 8510 N Carroll Rd
- 8710 N Aspen Way
- 8744 N Aspen Way
- 8644 N Deer Crossing Blvd
- 8720 N Deer Crossing Blvd
- 6672 Eagles Nest Ln
- 12608 E 86th St
- 6472 W Treeline Ln
- 6481 W Treeline Ln
- 6471 W Clearview Dr
- 7988 Kersey Dr
- 8877 N White Tail Trail
