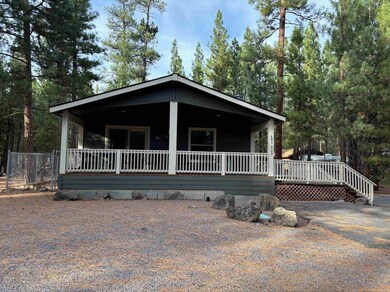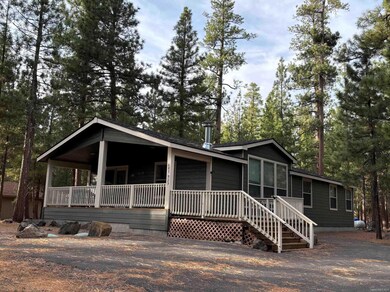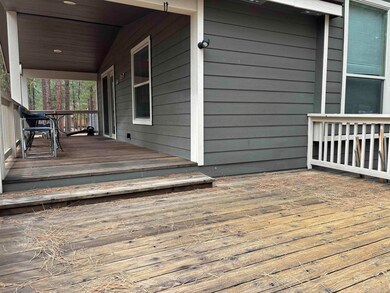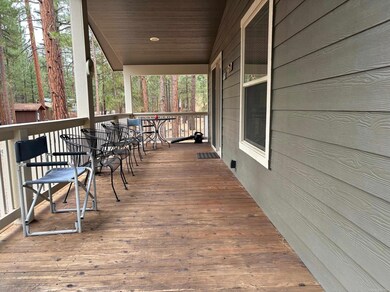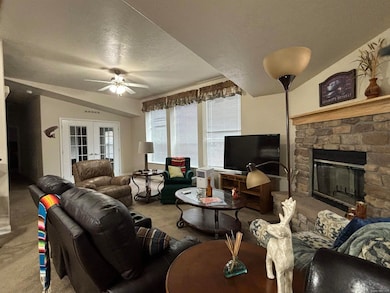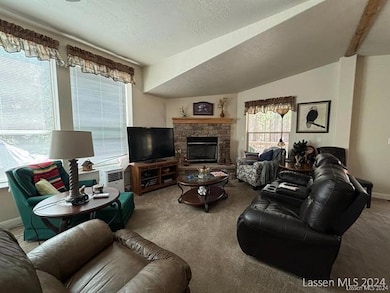
687-925 Tamarack Way Susanville, CA 96130
Highlights
- RV Access or Parking
- Covered Deck
- Country Kitchen
- Pine Trees
- Vaulted Ceiling
- Double Pane Windows
About This Home
As of December 2024Nestled among the trees and just steps from the lake, this charming three-bedroom, two-bath home offers the perfect blend of comfort and nature. A paved driveway leads to this peaceful retreat, ideal for year-round living or as a vacation getaway. Inside, you’ll find a warm and inviting interior featuring beautiful hickory cabinets in the kitchen, adding a touch of rustic elegance. It comes fully furnished with a marble dining table and chairs, livingroom and bedroom furniture and also includes 2 refrigerators, freezer, washer/dryer and free standing air conditioner. The outside has a large, fully fenced dog pen/kennel area. It also offers a storage shed with plenty of space. The parcels consists of 6 lots and measures 90x200 for a total of .43 acre so plenty of space to expand. Located in the Spalding Tract of Eagle Lake where you can fish for the world famous Eagle Lake Trout. Whether you’re enjoying a quiet evening on the deck surrounded by nature or taking a short stroll to the water, this home provides a serene escape from the hustle and bustle of everyday life.
Last Agent to Sell the Property
GOLD RUN REALTY License #01440309 Listed on: 10/22/2024
Property Details
Home Type
- Manufactured Home
Est. Annual Taxes
- $2,125
Year Built
- Built in 2010
Lot Details
- 0.43 Acre Lot
- Level Lot
- Unpaved Streets
- Pine Trees
- Wooded Lot
Home Design
- Composition Roof
- Concrete Perimeter Foundation
- HardiePlank Type
Interior Spaces
- 1,524 Sq Ft Home
- 1-Story Property
- Vaulted Ceiling
- Ceiling Fan
- Double Pane Windows
- Vinyl Clad Windows
- Living Room with Fireplace
- Dining Area
- Utility Room
- Vinyl Flooring
- Fire and Smoke Detector
Kitchen
- Country Kitchen
- Gas Oven
- Gas Range
- Microwave
- Dishwasher
Bedrooms and Bathrooms
- 3 Bedrooms
- Walk-In Closet
- 2 Bathrooms
Laundry
- Laundry Room
- Dryer
- Washer
Parking
- No Garage
- Paved Parking
- RV Access or Parking
Outdoor Features
- Covered Deck
- Outbuilding
Utilities
- Cooling System Mounted To A Wall/Window
- Central Heating
- Private Company Owned Well
- Septic System
Listing and Financial Details
- Assessor Parcel Number 077-173-016-000
Ownership History
Purchase Details
Home Financials for this Owner
Home Financials are based on the most recent Mortgage that was taken out on this home.Purchase Details
Home Financials for this Owner
Home Financials are based on the most recent Mortgage that was taken out on this home.Purchase Details
Purchase Details
Purchase Details
Purchase Details
Purchase Details
Purchase Details
Home Financials for this Owner
Home Financials are based on the most recent Mortgage that was taken out on this home.Similar Homes in Susanville, CA
Home Values in the Area
Average Home Value in this Area
Purchase History
| Date | Type | Sale Price | Title Company |
|---|---|---|---|
| Grant Deed | $190,000 | Chicago Title Company | |
| Grant Deed | $190,000 | Chicago Title Company | |
| Warranty Deed | $135,000 | Chicago Title | |
| Warranty Deed | $135,000 | Chicago Title | |
| Interfamily Deed Transfer | -- | None Available | |
| Interfamily Deed Transfer | -- | Chicago Title Co | |
| Interfamily Deed Transfer | -- | Chicago Title Co | |
| Grant Deed | $65,000 | Chicago Title Co | |
| Grant Deed | $24,000 | Chicago Title Co |
Mortgage History
| Date | Status | Loan Amount | Loan Type |
|---|---|---|---|
| Open | $152,000 | New Conventional | |
| Previous Owner | $19,000 | Seller Take Back |
Property History
| Date | Event | Price | Change | Sq Ft Price |
|---|---|---|---|---|
| 12/17/2024 12/17/24 | Sold | $190,000 | -5.0% | $125 / Sq Ft |
| 11/04/2024 11/04/24 | Pending | -- | -- | -- |
| 10/22/2024 10/22/24 | For Sale | $199,900 | +5.2% | $131 / Sq Ft |
| 09/18/2024 09/18/24 | Sold | $190,000 | -4.5% | $125 / Sq Ft |
| 08/18/2024 08/18/24 | Pending | -- | -- | -- |
| 08/15/2024 08/15/24 | For Sale | $199,000 | -- | $131 / Sq Ft |
Tax History Compared to Growth
Tax History
| Year | Tax Paid | Tax Assessment Tax Assessment Total Assessment is a certain percentage of the fair market value that is determined by local assessors to be the total taxable value of land and additions on the property. | Land | Improvement |
|---|---|---|---|---|
| 2025 | $2,125 | $190,000 | $20,000 | $170,000 |
| 2024 | $2,125 | $147,638 | $38,275 | $109,363 |
| 2023 | $2,115 | $144,744 | $37,525 | $107,219 |
| 2022 | $2,069 | $141,907 | $36,790 | $105,117 |
| 2021 | $2,030 | $139,125 | $36,069 | $103,056 |
| 2020 | $2,047 | $137,700 | $35,700 | $102,000 |
| 2019 | $2,004 | $135,000 | $35,000 | $100,000 |
| 2018 | $1,687 | $106,500 | $25,000 | $81,500 |
| 2017 | $1,723 | $106,500 | $25,000 | $81,500 |
| 2016 | $1,704 | $106,500 | $25,000 | $81,500 |
| 2015 | $1,941 | $129,500 | $30,000 | $99,500 |
| 2014 | $2,182 | $152,500 | $40,000 | $112,500 |
Agents Affiliated with this Home
-
SUSAN CENOTTI

Seller's Agent in 2024
SUSAN CENOTTI
GOLD RUN REALTY
(530) 310-1470
29 Total Sales
-
LeAnn Smith

Buyer's Agent in 2024
LeAnn Smith
SUSAN RIVER REALTY
(530) 310-0089
168 Total Sales
Map
Source: Lassen Association of REALTORS®
MLS Number: 202400511
APN: 077-173-016-000
- 687-995 Walnut Way
- 0 Almond Way
- 688-030 Tamarack Way
- 0 Tulip Way
- 687-935 Tulip Way
- 000 Mimosa Way
- 0 Myrtle Way
- 687-605 Magnolia Way
- 0 Maple Way
- 0 Hazel Way
- 687-245 Hazel Way
- 687-615 Maple Way
- 687-450 Magnolia Way
- 687-725 Hazel Way
- 687-580 Maple Way
- 687-595 Hazel Way
- 688-105 Laurel Way
- 00 Juniper Way
- 687-820 Ivy Way
- 687-700 Ivy Way

