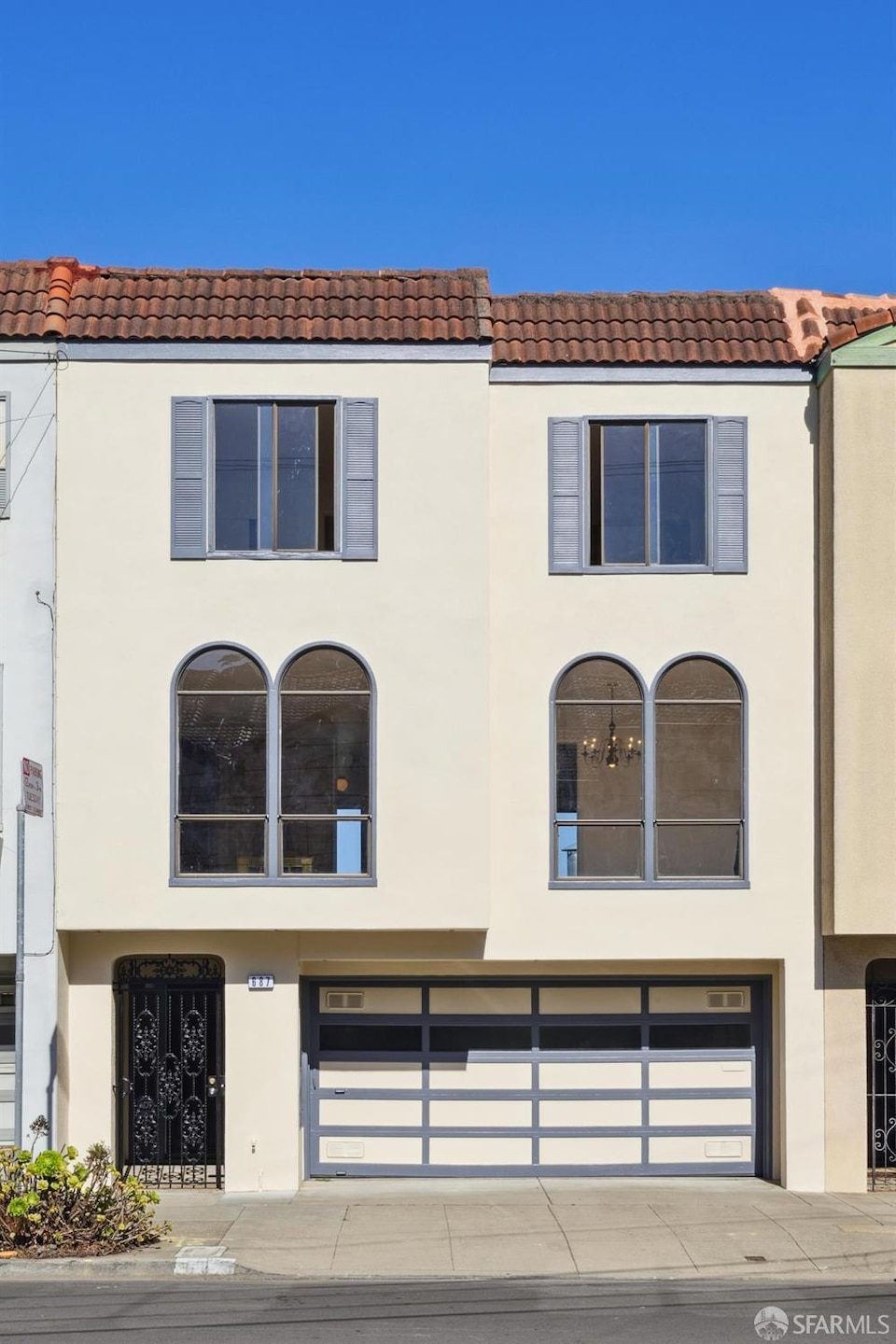
687 Cambridge St San Francisco, CA 94134
Portola NeighborhoodEstimated payment $6,928/month
Highlights
- City View
- Granite Countertops
- Rear Porch
- Living Room with Attached Deck
- Breakfast Area or Nook
- 5-minute walk to Louis Sutter Playground
About This Home
Enjoy the best of city living while still feeling tucked away in a welcoming neighborhood. Light-filled retreat in the heart of Portola, perfectly blending comfort, convenience, and charm. The main level features a spacious open living and dining area, anchored by a cozy fireplaceideal for gatherings or quiet evenings at home. A bright kitchen with a breakfast nook offers direct access to the rear balcony, perfect for morning coffee or unwinding at the end of the day. A convenient half bath completes this floor. Top floor, you'll find four generously sized bedrooms, including a primary suite. Two of the bedrooms showcase partial city views, while two full bathrooms provide plenty of space for everyone. With nearly 2,000 square feet, this home offers both functionality and flexibility. Additional highlights include a two-car garage and low maintenance backyard. Just steps away, enjoy the natural beauty of McLaren Park, Louis Sutter Playground, and McNab Lake. Close distance to MUNI buses, freeway access, and nearby shops and restaurants make daily living a breeze.
Open House Schedule
-
Sunday, September 07, 20252:00 to 4:00 pm9/7/2025 2:00:00 PM +00:009/7/2025 4:00:00 PM +00:00Spacious 4 beds, 2.5 baths, 1995 sq.ft. and 2 car garage. Located near McLaren Park, Muni, freeway access, shops & restaurants.Add to Calendar
-
Tuesday, September 09, 20252:00 to 4:00 pm9/9/2025 2:00:00 PM +00:009/9/2025 4:00:00 PM +00:00Spacious 4 beds, 2.5 baths, 1995 sq.ft. and 2 car garage. Located near McLaren Park, Muni, freeway access, shops & restaurants.Add to Calendar
Home Details
Home Type
- Single Family
Est. Annual Taxes
- $5,606
Year Built
- Built in 1984
Lot Details
- 1,750 Sq Ft Lot
- Property is Fully Fenced
- Wood Fence
Parking
- 2 Car Attached Garage
- Side by Side Parking
- Garage Door Opener
Property Views
- City
- Park or Greenbelt
Interior Spaces
- 1,995 Sq Ft Home
- Living Room with Fireplace
- Living Room with Attached Deck
- Family or Dining Combination
- Carpet
Kitchen
- Breakfast Area or Nook
- Gas Cooktop
- Microwave
- Dishwasher
- Granite Countertops
Bedrooms and Bathrooms
- Primary Bedroom Upstairs
- Low Flow Toliet
- Separate Shower
Laundry
- Laundry in Garage
- Dryer
- Washer
Home Security
- Security Gate
- Carbon Monoxide Detectors
- Fire and Smoke Detector
Additional Features
- Rear Porch
- Central Heating
Listing and Financial Details
- Assessor Parcel Number 6035-017
Map
Home Values in the Area
Average Home Value in this Area
Tax History
| Year | Tax Paid | Tax Assessment Tax Assessment Total Assessment is a certain percentage of the fair market value that is determined by local assessors to be the total taxable value of land and additions on the property. | Land | Improvement |
|---|---|---|---|---|
| 2025 | $5,606 | $426,527 | $101,543 | $324,984 |
| 2024 | $5,606 | $418,164 | $99,552 | $318,612 |
| 2023 | $5,512 | $409,965 | $97,600 | $312,365 |
| 2022 | $5,392 | $401,928 | $95,687 | $306,241 |
| 2021 | $5,291 | $394,048 | $93,811 | $300,237 |
| 2020 | $5,330 | $390,009 | $92,850 | $297,159 |
| 2019 | $5,150 | $382,363 | $91,030 | $291,333 |
| 2018 | $4,977 | $374,867 | $89,246 | $285,621 |
| 2017 | $4,618 | $367,518 | $87,497 | $280,021 |
| 2016 | $4,518 | $360,313 | $85,782 | $274,531 |
| 2015 | $4,460 | $354,902 | $84,494 | $270,408 |
| 2014 | $4,342 | $347,951 | $82,839 | $265,112 |
Property History
| Date | Event | Price | Change | Sq Ft Price |
|---|---|---|---|---|
| 09/03/2025 09/03/25 | For Sale | $1,195,000 | -- | $599 / Sq Ft |
Purchase History
| Date | Type | Sale Price | Title Company |
|---|---|---|---|
| Individual Deed | -- | -- |
Mortgage History
| Date | Status | Loan Amount | Loan Type |
|---|---|---|---|
| Open | $100,000 | Credit Line Revolving |
Similar Homes in San Francisco, CA
Source: San Francisco Association of REALTORS® MLS
MLS Number: 425070224
APN: 6035-017
- 660 Cambridge St
- 662 Colby St
- 280 Madison St
- 3236 3238 San Bruno Ave
- 786 Colby St
- 873 University St
- 959 Avalon Ave
- 430 Hamilton St
- 1029 Silver Ave
- 227 Athens St
- 71 Gladstone Dr
- 535 Felton St
- 150 Athens St
- 46 Dartmouth St
- 131 Vienna St
- 277 Munich St
- 1316 Bowdoin St
- 79 Karen Ct
- 274 Maynard St
- 406 Goettingen St
- 132 Valmar Terrace
- 475 Leland Ave
- 435 Brazil Ave
- 4204 Mission St Unit 1
- 4534 Mission St Unit 16
- 10 College Ave
- 1888 Geneva Ave
- 418 Bosworth St Unit A
- 2665 Geneva Ave
- 35 Holly Park Cir
- 5880 3rd St
- 868 Peralta Ave
- 615 Rolph St
- 615 Rolph St
- 813 Meade Ave
- 99 Ocean Ave
- 135 Maddux Ave
- 316 Bridgeview Dr
- 274 Tocoloma Ave
- 124 Circular Ave






