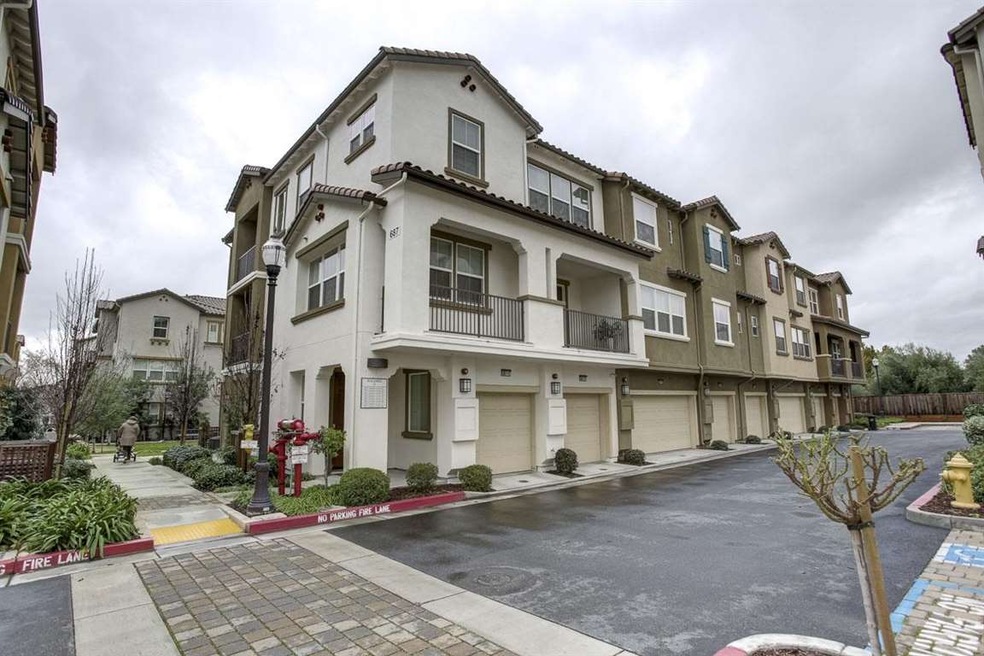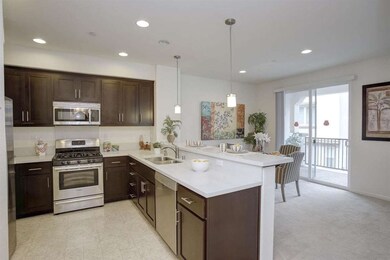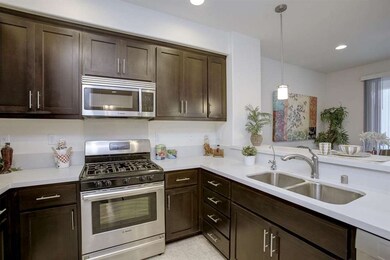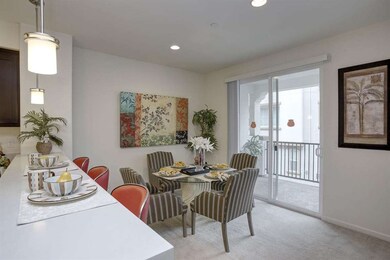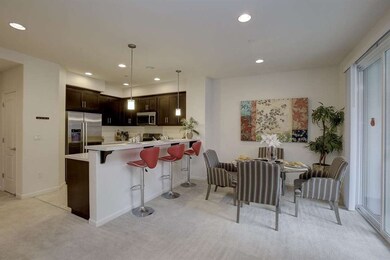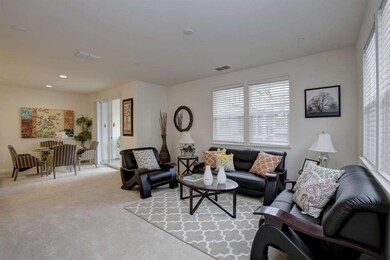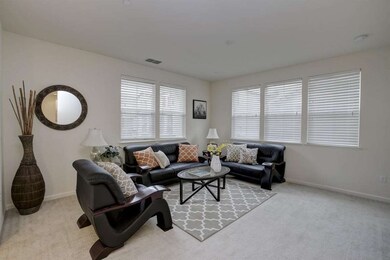
687 Celadon Cir Unit 1 San Jose, CA 95133
Penitencia NeighborhoodEstimated Value: $1,040,000 - $1,105,000
Highlights
- Tandem Parking
- Breakfast Bar
- Dining Area
- Summerdale Elementary School Rated A-
- Forced Air Heating and Cooling System
- 5-minute walk to Delano Manongs Park
About This Home
As of March 2017Beautiful end unit townhouse, located in North San Jose. Easy access to freeways 101, 680 and 880, park, future Bart station and shopping plazas. Upgraded Kitchen with recessing lights and breakfast bar. Bright living room with spacious covered balcony. Attached 2 car garage. Quiet community offers permitted parking spaces and playground. Must see!
Last Agent to Sell the Property
Ziwei Wang
BayOne Real Estate Investment Corporation License #01917792 Listed on: 02/08/2017

Last Buyer's Agent
Helena Choi
Intero Real Estate Services License #01876926

Townhouse Details
Home Type
- Townhome
Est. Annual Taxes
- $12,222
Year Built
- Built in 2013
Lot Details
- 436 Sq Ft Lot
Parking
- 2 Car Garage
- Tandem Parking
Home Design
- Slab Foundation
- Tile Roof
Interior Spaces
- 1,409 Sq Ft Home
- 3-Story Property
- Dining Area
- Breakfast Bar
Bedrooms and Bathrooms
- 3 Bedrooms
Utilities
- Forced Air Heating and Cooling System
- Community Sewer or Septic
Community Details
- Property has a Home Owners Association
- Association fees include common area electricity, exterior painting, landscaping / gardening, maintenance - common area, roof, water
- Celadon HOA
Listing and Financial Details
- Assessor Parcel Number 254-78-116
Ownership History
Purchase Details
Home Financials for this Owner
Home Financials are based on the most recent Mortgage that was taken out on this home.Purchase Details
Home Financials for this Owner
Home Financials are based on the most recent Mortgage that was taken out on this home.Purchase Details
Home Financials for this Owner
Home Financials are based on the most recent Mortgage that was taken out on this home.Purchase Details
Home Financials for this Owner
Home Financials are based on the most recent Mortgage that was taken out on this home.Similar Homes in San Jose, CA
Home Values in the Area
Average Home Value in this Area
Purchase History
| Date | Buyer | Sale Price | Title Company |
|---|---|---|---|
| Hahm Hyeong Su | $198,227 | Ticor Title Riverside | |
| Hahm Hyeong Su | $765,000 | Old Republic Title Company | |
| Hahm Jongsik | -- | Old Republic Title Company | |
| Kawai Masato | $545,000 | Chicago Title Company | |
| Kawai Masato | -- | Chicago Title Company |
Mortgage History
| Date | Status | Borrower | Loan Amount |
|---|---|---|---|
| Open | Hahm Hyeong Su | $510,400 | |
| Previous Owner | Hahm Hyeorn Su | $600,500 | |
| Previous Owner | Hahm Hyeong Su | $604,000 | |
| Previous Owner | Kawai Masato | $244,800 | |
| Previous Owner | Kawai Masato | $244,800 |
Property History
| Date | Event | Price | Change | Sq Ft Price |
|---|---|---|---|---|
| 03/17/2017 03/17/17 | Sold | $765,000 | 0.0% | $543 / Sq Ft |
| 02/16/2017 02/16/17 | Pending | -- | -- | -- |
| 02/15/2017 02/15/17 | Price Changed | $765,000 | +5.1% | $543 / Sq Ft |
| 02/08/2017 02/08/17 | For Sale | $728,000 | -- | $517 / Sq Ft |
Tax History Compared to Growth
Tax History
| Year | Tax Paid | Tax Assessment Tax Assessment Total Assessment is a certain percentage of the fair market value that is determined by local assessors to be the total taxable value of land and additions on the property. | Land | Improvement |
|---|---|---|---|---|
| 2024 | $12,222 | $870,436 | $435,218 | $435,218 |
| 2023 | $12,024 | $853,370 | $426,685 | $426,685 |
| 2022 | $11,981 | $836,638 | $418,319 | $418,319 |
| 2021 | $11,037 | $775,000 | $387,500 | $387,500 |
| 2020 | $11,257 | $811,824 | $405,912 | $405,912 |
| 2019 | $10,828 | $795,906 | $397,953 | $397,953 |
| 2018 | $10,683 | $780,300 | $390,150 | $390,150 |
| 2017 | $8,336 | $575,440 | $287,720 | $287,720 |
| 2016 | $7,991 | $564,158 | $282,079 | $282,079 |
| 2015 | $7,816 | $555,684 | $277,842 | $277,842 |
| 2014 | $7,283 | $544,800 | $272,400 | $272,400 |
Agents Affiliated with this Home
-

Seller's Agent in 2017
Ziwei Wang
BayOne Real Estate Investment Corporation
(408) 771-9191
120 Total Sales
-

Buyer's Agent in 2017
Helena Choi
Intero Real Estate Services
(408) 892-2040
14 Total Sales
Map
Source: MLSListings
MLS Number: ML81638250
APN: 254-78-116
- 2610 Baton Rouge Dr
- 776 Messina Gardens Ln Unit 2
- 2575 Easton Way Unit 87
- 2639 Gimelli Place Unit 130
- 2555 Gimelli Ct Unit 61
- 811 N Capitol Ave Unit 3
- 766 Dragonfly Ct
- 762 Dragonfly Ct
- 445 Giannotta Way Unit 445
- 777 Lava Way
- 744 Salt Lake Dr
- 985 Harcot Ct
- 990 Harcot Ct
- 981 Harcot Ct
- 2324 Toiyabe Way
- 970 E Harcot Ct
- 2303 Meadowmont Dr
- 2989 Betsy Way
- 1055 N Capitol Ave Unit 72
- 1055 N Capitol Ave Unit 17
- 687 Celadon Cir Unit 2
- 687 Celadon Cir Unit 4
- 687 Celadon Cir Unit 1
- 687 Celadon Cir Unit 8
- 687 Celadon Cir Unit 3
- 687 Celadon Cir Unit 6
- 687 Celadon Cir Unit 5
- 628 Messina Gardens Ln
- 636 Messina Gardens Ln
- 640 Messina Gardens Ln
- 624 Messina Gardens Ln
- 632 Messina Gardens Ln
- 2618 Celadon Cir Unit 1
- 2618 Celadon Cir Unit 2
- 2618 Celadon Cir Unit 4
- 616 Messina Gardens Ln
- 620 Messina Gardens Ln
- 612 Messina Gardens Ln
- 2611 Celadon Cir Unit 4
- 2611 Celadon Cir Unit 3
