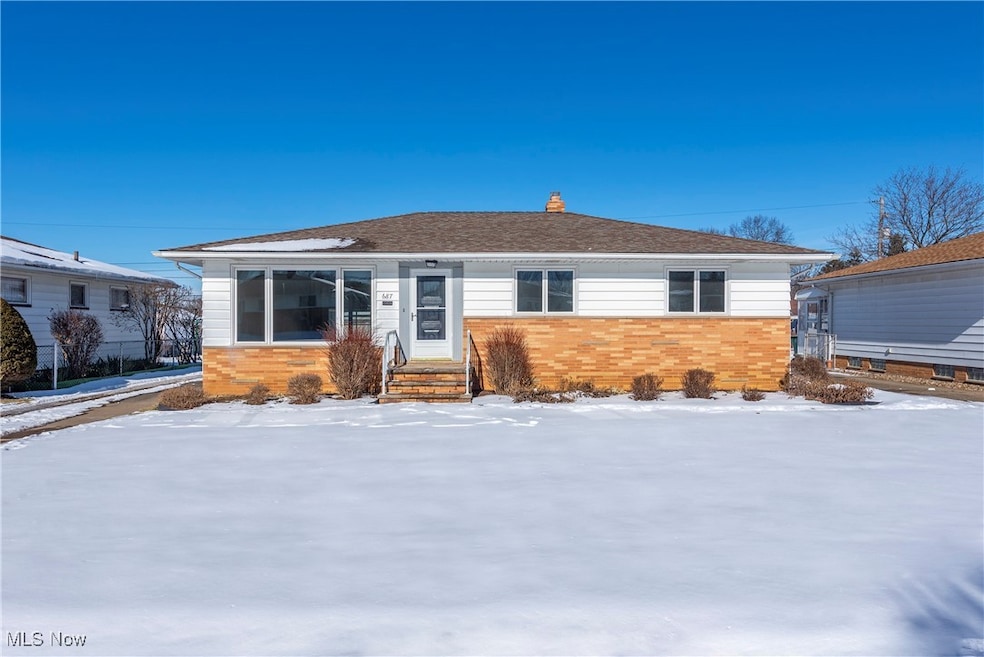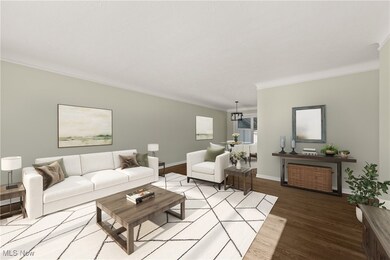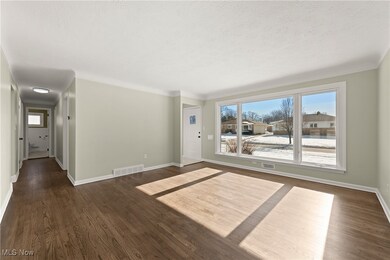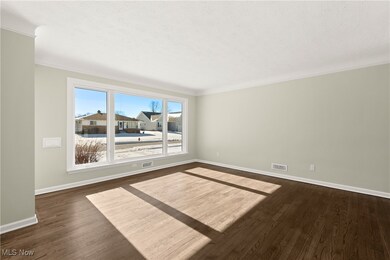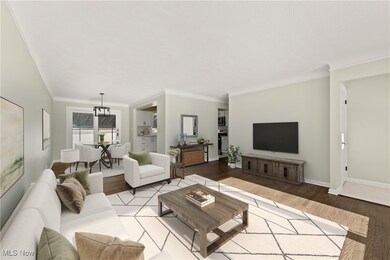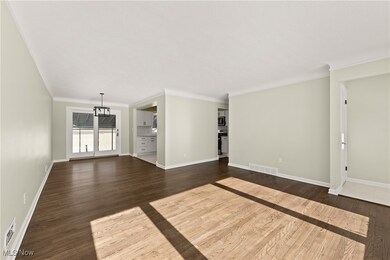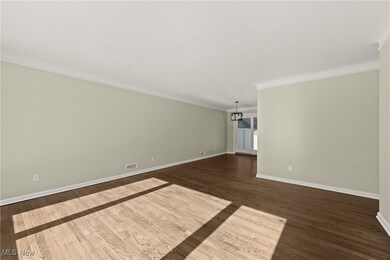
687 E Clearview Ave Independence, OH 44131
Highlights
- No HOA
- Enclosed patio or porch
- South Facing Home
- 2.5 Car Detached Garage
- Forced Air Heating and Cooling System
- 1-Story Property
About This Home
As of March 2025Step inside and follow the freshly refinished hardwood floors as you tour this beautifully renovated ranch. Sunshine beams through the large picture window into the living room. The circular floor plan creates the perfect flow for entertaining. Kitchen offers all the ingredients you could desire. The subtle grains in the granite counter create the ideal touch of color against the white cabinets and subway tile back splash. Farmhouse style sink has goose neck faucet. Five foot island allows casual seating as well as extra counter space. Stainless appliances include counter depth refrigerator and gas stove. Electric available if electric stove is so desired. Generous bedrooms have double door closets and ceiling fans. Main bath sparkles with wave tile shower, granite top vanity and B board walls. The massive full basement has finished rec room. The 29 x 13 rec room gives you plenty of space for bar, pub table and large furniture groupings. Bonus room would be great for work out equipment. Convenient half bath was added. Unfinished area includes laundry area and abundance of storage space. Finishing this home is a 3 season sun room topped off with a skylight. Relax and unwind as you overlook your pristine fenced yard plus 2.5 car garage with opener. Major system include: Anderson windows and sliding door, 200 amp electric panel, hot water tank 2020, Nest thermostat and new roof approx 2022. Virtually staged photos help you envision furniture in your new home.
Last Agent to Sell the Property
RE/MAX Real Estate Group Brokerage Email: chisarsell@aol.com 216-973-3500 License #343227 Listed on: 01/31/2025

Home Details
Home Type
- Single Family
Est. Annual Taxes
- $3,914
Year Built
- Built in 1960
Lot Details
- 7,802 Sq Ft Lot
- South Facing Home
- Back Yard Fenced
Parking
- 2.5 Car Detached Garage
- Garage Door Opener
Home Design
- Fiberglass Roof
- Asphalt Roof
- Aluminum Siding
Interior Spaces
- 1-Story Property
Kitchen
- Range<<rangeHoodToken>>
- <<microwave>>
- Dishwasher
- Disposal
Bedrooms and Bathrooms
- 3 Main Level Bedrooms
- 1.5 Bathrooms
Laundry
- Dryer
- Washer
Finished Basement
- Basement Fills Entire Space Under The House
- Laundry in Basement
Additional Features
- Enclosed patio or porch
- Forced Air Heating and Cooling System
Community Details
- No Home Owners Association
- Seven Hills Prop Inc Sub 2 Subdivision
Listing and Financial Details
- Assessor Parcel Number 551-04-110
Ownership History
Purchase Details
Home Financials for this Owner
Home Financials are based on the most recent Mortgage that was taken out on this home.Purchase Details
Home Financials for this Owner
Home Financials are based on the most recent Mortgage that was taken out on this home.Purchase Details
Purchase Details
Purchase Details
Similar Homes in Independence, OH
Home Values in the Area
Average Home Value in this Area
Purchase History
| Date | Type | Sale Price | Title Company |
|---|---|---|---|
| Warranty Deed | $320,000 | Erieview Title Agency | |
| Warranty Deed | $236,000 | Infinity Title | |
| Warranty Deed | $236,000 | Infinity Title | |
| Deed | -- | -- | |
| Interfamily Deed Transfer | -- | Attorney | |
| Deed | -- | -- |
Mortgage History
| Date | Status | Loan Amount | Loan Type |
|---|---|---|---|
| Open | $176,000 | New Conventional | |
| Previous Owner | $177,000 | New Conventional |
Property History
| Date | Event | Price | Change | Sq Ft Price |
|---|---|---|---|---|
| 03/14/2025 03/14/25 | Sold | $320,000 | -4.4% | $206 / Sq Ft |
| 03/09/2025 03/09/25 | Pending | -- | -- | -- |
| 01/31/2025 01/31/25 | For Sale | $334,900 | +41.9% | $216 / Sq Ft |
| 11/04/2024 11/04/24 | Sold | $236,000 | +2.7% | $146 / Sq Ft |
| 10/11/2024 10/11/24 | Pending | -- | -- | -- |
| 10/08/2024 10/08/24 | For Sale | $229,900 | -- | $142 / Sq Ft |
Tax History Compared to Growth
Tax History
| Year | Tax Paid | Tax Assessment Tax Assessment Total Assessment is a certain percentage of the fair market value that is determined by local assessors to be the total taxable value of land and additions on the property. | Land | Improvement |
|---|---|---|---|---|
| 2024 | $3,340 | $65,415 | $14,630 | $50,785 |
| 2023 | $3,371 | $57,230 | $13,970 | $43,260 |
| 2022 | $3,381 | $57,225 | $13,965 | $43,260 |
| 2021 | $3,483 | $57,230 | $13,970 | $43,260 |
| 2020 | $3,064 | $46,520 | $11,340 | $35,180 |
| 2019 | $2,899 | $132,900 | $32,400 | $100,500 |
| 2018 | $2,915 | $46,520 | $11,340 | $35,180 |
| 2017 | $2,847 | $43,120 | $10,290 | $32,830 |
| 2016 | $2,826 | $43,120 | $10,290 | $32,830 |
| 2015 | $2,610 | $43,120 | $10,290 | $32,830 |
| 2014 | $2,610 | $41,870 | $9,980 | $31,890 |
Agents Affiliated with this Home
-
Kathleen Chisar

Seller's Agent in 2025
Kathleen Chisar
RE/MAX
(216) 973-3500
4 in this area
129 Total Sales
-
Ahren Booher

Buyer's Agent in 2025
Ahren Booher
Keller Williams Elevate
(440) 537-4502
7 in this area
803 Total Sales
-
Michael Smith

Buyer Co-Listing Agent in 2025
Michael Smith
Keller Williams Elevate
(330) 401-7473
6 in this area
206 Total Sales
-
Cindy Kintop

Seller's Agent in 2024
Cindy Kintop
Forestwood Realty
(440) 342-0707
1 in this area
50 Total Sales
Map
Source: MLS Now
MLS Number: 5096976
APN: 551-04-110
- 651 E Meadowlawn Blvd
- 907 Hillsdale Rd
- 920 Parkleigh Dr
- 6122 Saint Joseph Dr
- 908 Dawnwood Dr
- 101 Stonegate Cir
- 987 E Decker Dr
- 630 Long Ridge Dr
- 1208 Dawnwood Dr
- 1312 Parkleigh Dr
- 6210 Carlyle Dr
- 5632 Pinnacle Park Dr
- 1303 E Dartmoor Ave
- 6114 Crossview Rd
- 2611 Dorset Dr
- 1794 Mason Dr
- 5871 Graydon Dr
- 5651 Broadview Rd Unit A1
- 5589 Rainier Ct Unit 164
- 6372 Tanglewood Ln
