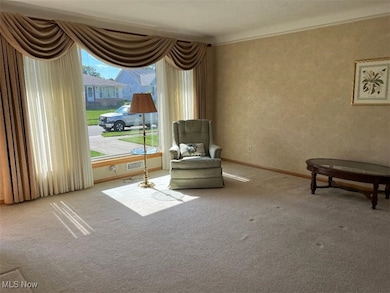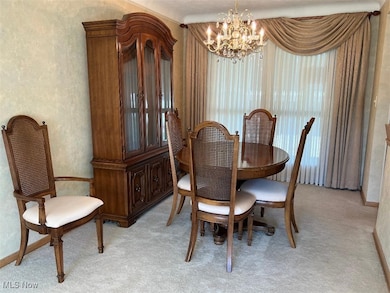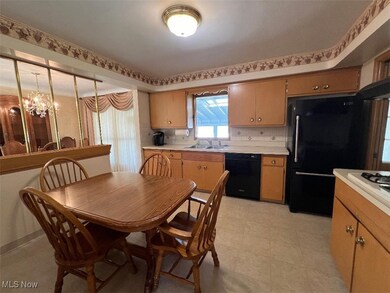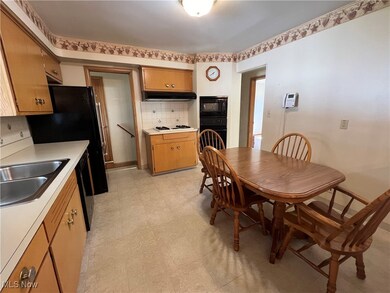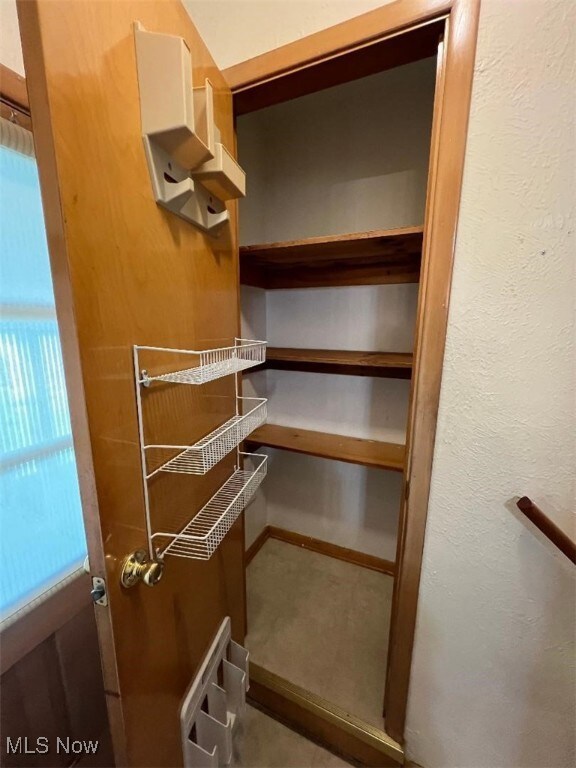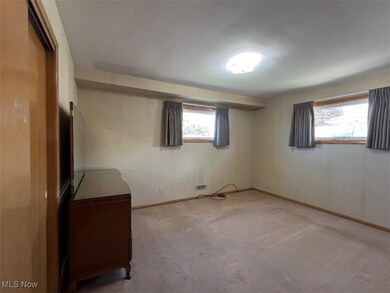
687 E Clearview Ave Independence, OH 44131
Highlights
- Fitness Center
- No HOA
- Community Pool
- Medical Services
- Screened Porch
- 2.5 Car Detached Garage
About This Home
As of March 2025Mrs. Clean lived here! This charming one-owner home has been lovingly cared for over the years. It offers 3 comfortable bedrooms, an inviting Eat-In Kitchen, a formal Dining Room and a bright, sunny Living Room. The spacious finished Rec Room provides endless possibilities--whether you envision a Media Room, Playroom, Home Office or a space for entertaining & relaxation. The lower level also features ample storage, a Laundry area and a dedicated Workshop space. The 3-Season Room offers a peaceful view of the backyard, perfect for unwinding. A rare bonus is the true 2.5-car garage--plenty of room to keep bikes, lawn equipment and your cars neatly stored without clutter.
Don't miss your chance to celebrate the holidays in your new home. Schedule a tour today before it's gone!
Last Agent to Sell the Property
Forestwood Realty Brokerage Email: cindykintop@realtor.com 440-342-0707 License #235876 Listed on: 10/08/2024
Home Details
Home Type
- Single Family
Est. Annual Taxes
- $3,998
Year Built
- Built in 1960
Lot Details
- 7,802 Sq Ft Lot
- Lot Dimensions are 60' x 130'
- South Facing Home
Parking
- 2.5 Car Detached Garage
- Running Water Available in Garage
- Front Facing Garage
- Garage Door Opener
Home Design
- Brick Exterior Construction
- Brick Foundation
- Block Foundation
- Fiberglass Roof
- Asphalt Roof
- Aluminum Siding
Interior Spaces
- 1-Story Property
- Screened Porch
Kitchen
- <<builtInOvenToken>>
- Cooktop<<rangeHoodToken>>
- <<microwave>>
- Dishwasher
- Disposal
Bedrooms and Bathrooms
- 3 Main Level Bedrooms
- 1 Full Bathroom
Laundry
- Dryer
- Washer
Partially Finished Basement
- Basement Fills Entire Space Under The House
- Laundry in Basement
Outdoor Features
- Glass Enclosed
Utilities
- Forced Air Heating and Cooling System
- Heating System Uses Gas
Listing and Financial Details
- Home warranty included in the sale of the property
- Assessor Parcel Number 551-04-110
Community Details
Overview
- No Home Owners Association
- Seven Hills Prop Inc Sub 2 Subdivision
Amenities
- Medical Services
- Restaurant
- Laundry Facilities
Recreation
- Community Playground
- Fitness Center
- Community Pool
- Park
Ownership History
Purchase Details
Home Financials for this Owner
Home Financials are based on the most recent Mortgage that was taken out on this home.Purchase Details
Home Financials for this Owner
Home Financials are based on the most recent Mortgage that was taken out on this home.Purchase Details
Purchase Details
Purchase Details
Similar Homes in Independence, OH
Home Values in the Area
Average Home Value in this Area
Purchase History
| Date | Type | Sale Price | Title Company |
|---|---|---|---|
| Warranty Deed | $320,000 | Erieview Title Agency | |
| Warranty Deed | $236,000 | Infinity Title | |
| Warranty Deed | $236,000 | Infinity Title | |
| Deed | -- | -- | |
| Interfamily Deed Transfer | -- | Attorney | |
| Deed | -- | -- |
Mortgage History
| Date | Status | Loan Amount | Loan Type |
|---|---|---|---|
| Open | $176,000 | New Conventional | |
| Previous Owner | $177,000 | New Conventional |
Property History
| Date | Event | Price | Change | Sq Ft Price |
|---|---|---|---|---|
| 03/14/2025 03/14/25 | Sold | $320,000 | -4.4% | $206 / Sq Ft |
| 03/09/2025 03/09/25 | Pending | -- | -- | -- |
| 01/31/2025 01/31/25 | For Sale | $334,900 | +41.9% | $216 / Sq Ft |
| 11/04/2024 11/04/24 | Sold | $236,000 | +2.7% | $146 / Sq Ft |
| 10/11/2024 10/11/24 | Pending | -- | -- | -- |
| 10/08/2024 10/08/24 | For Sale | $229,900 | -- | $142 / Sq Ft |
Tax History Compared to Growth
Tax History
| Year | Tax Paid | Tax Assessment Tax Assessment Total Assessment is a certain percentage of the fair market value that is determined by local assessors to be the total taxable value of land and additions on the property. | Land | Improvement |
|---|---|---|---|---|
| 2024 | $3,340 | $65,415 | $14,630 | $50,785 |
| 2023 | $3,371 | $57,230 | $13,970 | $43,260 |
| 2022 | $3,381 | $57,225 | $13,965 | $43,260 |
| 2021 | $3,483 | $57,230 | $13,970 | $43,260 |
| 2020 | $3,064 | $46,520 | $11,340 | $35,180 |
| 2019 | $2,899 | $132,900 | $32,400 | $100,500 |
| 2018 | $2,915 | $46,520 | $11,340 | $35,180 |
| 2017 | $2,847 | $43,120 | $10,290 | $32,830 |
| 2016 | $2,826 | $43,120 | $10,290 | $32,830 |
| 2015 | $2,610 | $43,120 | $10,290 | $32,830 |
| 2014 | $2,610 | $41,870 | $9,980 | $31,890 |
Agents Affiliated with this Home
-
Kathleen Chisar

Seller's Agent in 2025
Kathleen Chisar
RE/MAX
(216) 973-3500
4 in this area
129 Total Sales
-
Ahren Booher

Buyer's Agent in 2025
Ahren Booher
Keller Williams Elevate
(440) 537-4502
7 in this area
803 Total Sales
-
Michael Smith

Buyer Co-Listing Agent in 2025
Michael Smith
Keller Williams Elevate
(330) 401-7473
6 in this area
206 Total Sales
-
Cindy Kintop

Seller's Agent in 2024
Cindy Kintop
Forestwood Realty
(440) 342-0707
1 in this area
50 Total Sales
Map
Source: MLS Now
MLS Number: 5076359
APN: 551-04-110
- 651 E Meadowlawn Blvd
- 907 Hillsdale Rd
- 920 Parkleigh Dr
- 6122 Saint Joseph Dr
- 908 Dawnwood Dr
- 101 Stonegate Cir
- 987 E Decker Dr
- 630 Long Ridge Dr
- 1208 Dawnwood Dr
- 1312 Parkleigh Dr
- 6210 Carlyle Dr
- 5632 Pinnacle Park Dr
- 1303 E Dartmoor Ave
- 6114 Crossview Rd
- 2611 Dorset Dr
- 1794 Mason Dr
- 5871 Graydon Dr
- 5651 Broadview Rd Unit A1
- 5589 Rainier Ct Unit 164
- 6372 Tanglewood Ln

