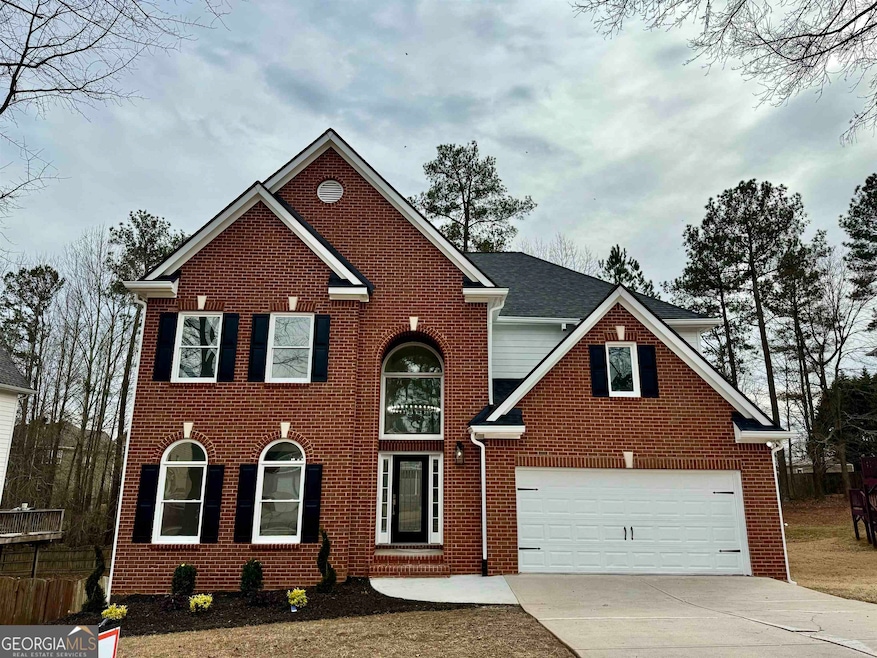
$580,000
- 5 Beds
- 3 Baths
- 3,054 Sq Ft
- 213 Chiswick Loop
- Stockbridge, GA
(This home is NOT sold by a DRB Sales Agent. Please DO NOT visit Model Home for Inquiry on this property). This stunning 4-sided brick home in Stockbridge was built just late last year and has never been lived in! The seller received an irresistible job relocation shortly after closing, making this your golden opportunity to move into a brand-new home without the wait! With a bedroom and full
Gaby Richmond Century 21 Connect Realty
