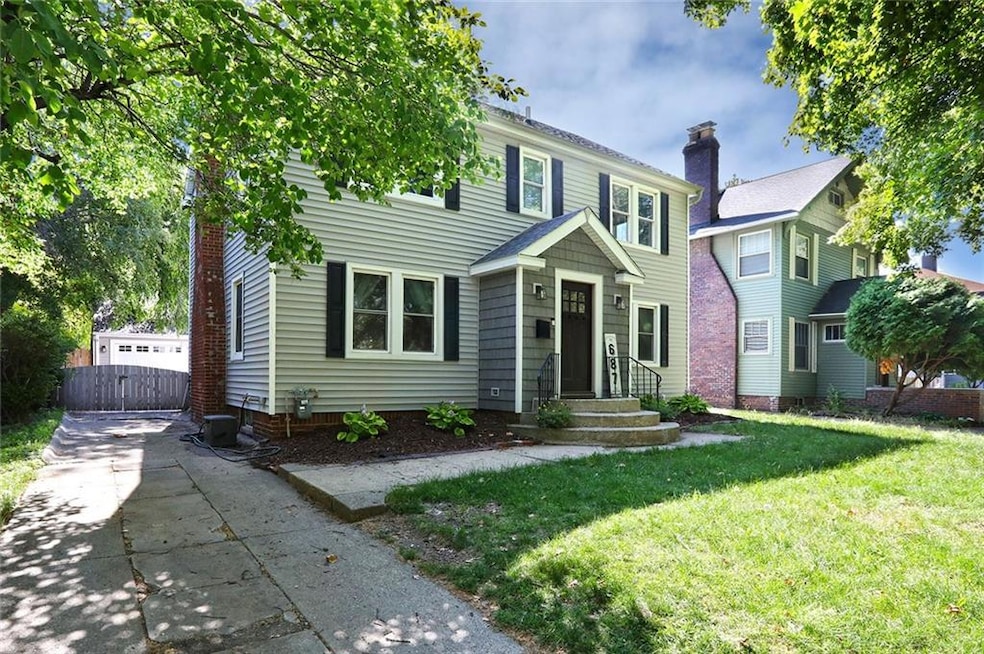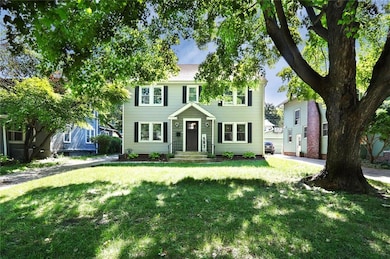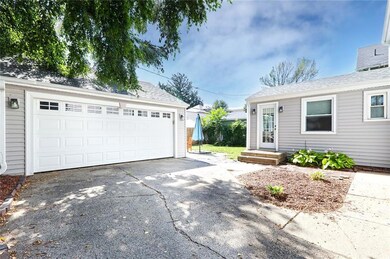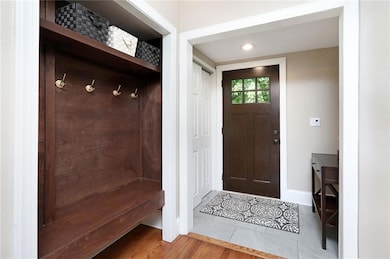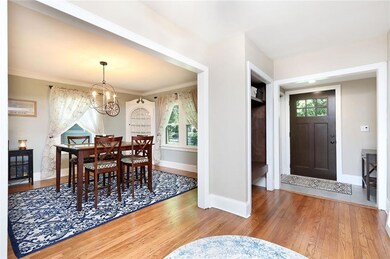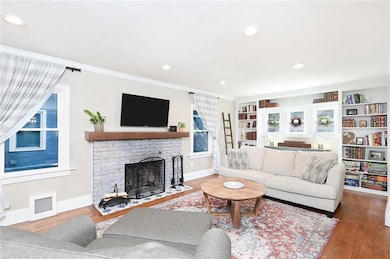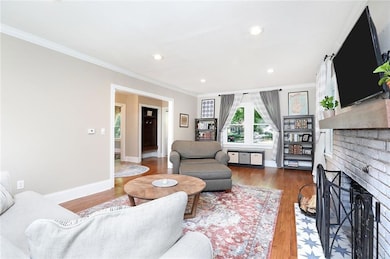
687 Polk Blvd Des Moines, IA 50312
Ingersoll Park NeighborhoodHighlights
- Wood Flooring
- No HOA
- Shades
- Sun or Florida Room
- Formal Dining Room
- Patio
About This Home
As of December 2023Welcome to this RENOVATED home in sought after Waterbury area. Come see this beautifully done, 2042 SF living space with 2 car garage on Polk Boulevard lined with Sycamore trees. In 2017, new roof, siding, AC, flooring, plumbing & electrical was done. 2020 new water line to street, stainless kitchen appliances and basement waterproofing system installed. The upstairs bathroom was completely remodeled in 2020 as well. In 2021, the front room had custom built-ins and mantle added, along with the bench in the entryway. The main level floors have been refinished. The sewer line just updated. Beautiful kitchen with granite countertops, farmhouse sink and a gas range you can't wait to cook on. An updated living room with fireplace, bonus room & powder room adjacent to the kitchen with formal dining room flows perfectly for entertaining on main level. Upstairs, 3 bedrooms with a gorgeous full bath. The owner's suite, w/ensuite bathroom has a double vanity, tile shower and laundry. FENCED backyard. Walk/bike to the Roosevelt shops and high school just a few minutes away. This is your chance to live in and enjoy this fabulous home in a historic, family friendly neighborhood!
Home Details
Home Type
- Single Family
Est. Annual Taxes
- $8,888
Year Built
- Built in 1921
Lot Details
- 6,650 Sq Ft Lot
- Lot Dimensions are 50x133
- Property is Fully Fenced
- Wood Fence
- Property is zoned N5
Home Design
- Brick Foundation
- Asphalt Shingled Roof
- Vinyl Siding
Interior Spaces
- 2,042 Sq Ft Home
- 2-Story Property
- Wood Burning Fireplace
- Shades
- Formal Dining Room
- Sun or Florida Room
- Fire and Smoke Detector
- Unfinished Basement
Kitchen
- Stove
- Microwave
- Dishwasher
Flooring
- Wood
- Tile
Bedrooms and Bathrooms
- 3 Bedrooms
Laundry
- Laundry on upper level
- Dryer
- Washer
Parking
- 2 Car Detached Garage
- Driveway
Additional Features
- Patio
- Forced Air Heating and Cooling System
Community Details
- No Home Owners Association
Listing and Financial Details
- Assessor Parcel Number 09005876000000
Ownership History
Purchase Details
Purchase Details
Home Financials for this Owner
Home Financials are based on the most recent Mortgage that was taken out on this home.Purchase Details
Home Financials for this Owner
Home Financials are based on the most recent Mortgage that was taken out on this home.Purchase Details
Home Financials for this Owner
Home Financials are based on the most recent Mortgage that was taken out on this home.Purchase Details
Home Financials for this Owner
Home Financials are based on the most recent Mortgage that was taken out on this home.Similar Homes in Des Moines, IA
Home Values in the Area
Average Home Value in this Area
Purchase History
| Date | Type | Sale Price | Title Company |
|---|---|---|---|
| Quit Claim Deed | -- | None Listed On Document | |
| Warranty Deed | $403,000 | None Listed On Document | |
| Warranty Deed | $390,000 | None Available | |
| Warranty Deed | $358,000 | None Available | |
| Warranty Deed | $342,000 | None Available |
Mortgage History
| Date | Status | Loan Amount | Loan Type |
|---|---|---|---|
| Previous Owner | $370,500 | New Conventional | |
| Previous Owner | $305,900 | New Conventional | |
| Previous Owner | $332,000 | New Conventional | |
| Previous Owner | $273,600 | New Conventional | |
| Previous Owner | $135,220 | Construction | |
| Previous Owner | $60,500 | Fannie Mae Freddie Mac |
Property History
| Date | Event | Price | Change | Sq Ft Price |
|---|---|---|---|---|
| 12/21/2023 12/21/23 | Sold | $403,000 | -4.0% | $197 / Sq Ft |
| 11/01/2023 11/01/23 | Pending | -- | -- | -- |
| 10/27/2023 10/27/23 | Price Changed | $419,900 | 0.0% | $206 / Sq Ft |
| 09/05/2023 09/05/23 | Price Changed | $420,000 | -3.4% | $206 / Sq Ft |
| 08/08/2023 08/08/23 | Price Changed | $435,000 | -3.3% | $213 / Sq Ft |
| 08/02/2023 08/02/23 | For Sale | $449,900 | +15.4% | $220 / Sq Ft |
| 10/01/2021 10/01/21 | Sold | $390,000 | +1.1% | $191 / Sq Ft |
| 09/15/2021 09/15/21 | Pending | -- | -- | -- |
| 07/15/2021 07/15/21 | For Sale | $385,900 | +7.8% | $189 / Sq Ft |
| 06/10/2019 06/10/19 | Sold | $358,000 | -0.3% | $175 / Sq Ft |
| 06/10/2019 06/10/19 | Pending | -- | -- | -- |
| 05/02/2019 05/02/19 | For Sale | $359,000 | +4.8% | $176 / Sq Ft |
| 02/02/2018 02/02/18 | Sold | $342,500 | -0.6% | $168 / Sq Ft |
| 12/20/2017 12/20/17 | Pending | -- | -- | -- |
| 12/18/2017 12/18/17 | For Sale | $344,500 | +305.3% | $169 / Sq Ft |
| 03/03/2017 03/03/17 | Sold | $85,000 | -5.5% | $42 / Sq Ft |
| 03/03/2017 03/03/17 | Pending | -- | -- | -- |
| 01/08/2017 01/08/17 | For Sale | $89,900 | -- | $44 / Sq Ft |
Tax History Compared to Growth
Tax History
| Year | Tax Paid | Tax Assessment Tax Assessment Total Assessment is a certain percentage of the fair market value that is determined by local assessors to be the total taxable value of land and additions on the property. | Land | Improvement |
|---|---|---|---|---|
| 2024 | $8,778 | $399,700 | $61,500 | $338,200 |
| 2023 | $8,658 | $446,200 | $61,500 | $384,700 |
| 2022 | $8,594 | $367,400 | $52,200 | $315,200 |
| 2021 | $8,200 | $367,400 | $52,200 | $315,200 |
| 2020 | $8,518 | $328,600 | $46,700 | $281,900 |
| 2019 | $7,748 | $328,600 | $46,700 | $281,900 |
| 2018 | $5,260 | $296,800 | $41,800 | $255,000 |
| 2017 | $4,624 | $197,700 | $41,800 | $155,900 |
| 2016 | $4,500 | $179,500 | $37,100 | $142,400 |
| 2015 | $4,500 | $179,500 | $37,100 | $142,400 |
| 2014 | $4,206 | $173,200 | $35,200 | $138,000 |
Agents Affiliated with this Home
-

Seller's Agent in 2023
Tracey Bills
RE/MAX
1 in this area
61 Total Sales
-

Buyer's Agent in 2023
Danielle Plank-Harris
RE/MAX
1 in this area
80 Total Sales
-

Seller's Agent in 2021
Lisa Thornton
RE/MAX
(507) 377-2783
1 in this area
26 Total Sales
-

Buyer's Agent in 2021
Deanna Roth
Century 21 Signature
(515) 249-3102
1 in this area
55 Total Sales
-

Seller's Agent in 2019
Brett Fine
RE/MAX
(515) 314-8673
2 in this area
166 Total Sales
-

Seller's Agent in 2018
Patrick Elbert
Realty ONE Group Impact
(515) 443-3335
153 Total Sales
Map
Source: Des Moines Area Association of REALTORS®
MLS Number: 679572
APN: 090-05876000000
- 667 46th St
- 642 Polk Blvd
- 4801 Harwood Dr
- 650 48th St
- 519 48th St
- 812 Polk Blvd
- 4828 Ingersoll Ave
- 4836 Ingersoll Ave
- 4840 Ingersoll Ave
- 4844 Ingersoll Ave
- 912 45th St
- 4220 Ingersoll Ave Unit 203
- 4323 Grand Ave Unit 433
- 4820 Grand Ave
- 529 43rd St
- 4225 Grand Ave Unit 8
- 601 41st St Unit 1
- 5108 Grand Ave
- 348 49th St
- 339 49th St
