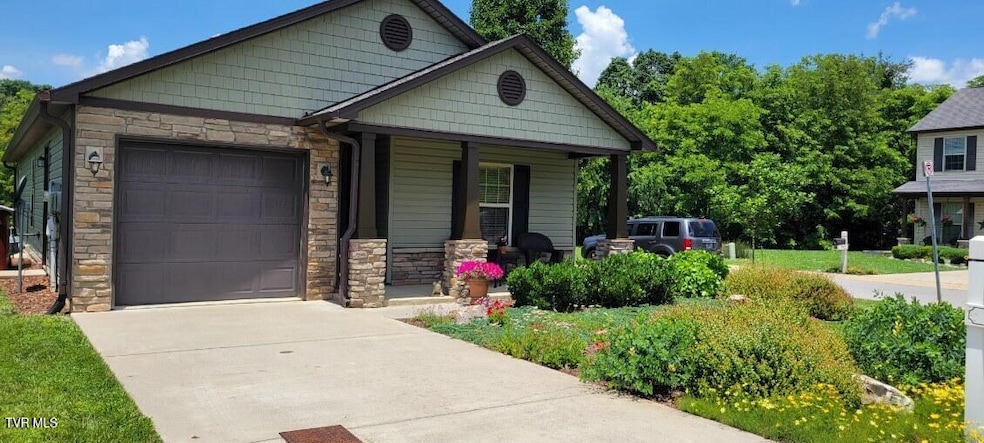
687 Suffolk Rd Johnson City, TN 37615
Boone's Creek NeighborhoodHighlights
- Sun or Florida Room
- Cooling Available
- Level Lot
- Lake Ridge Elementary School Rated A
- Living Room
- Heat Pump System
About This Home
As of August 2025UNDER $300k . BUY IT TODAY, LOSE IT TOMORROW. Location, Location on this 3 bedroom, 2 full Bath home. Open Floor plan with Fully equipped kitchen including: dishwasher, garbage disposal, gas range, washer, dryer and refrigerator less than a year old. Island, pantry and granite . Kitchen opens to a Beautiful Sunroom with great views . Hardwood floors, heat pump, gas water heater, single car garage all walk-in and no steps at all.
This home is in like new, pristine and perfectly maintained . Landscaped by a former professional landscaper.
Located on a double-dead end street, no thru traffic. Backs up to a beautifully maintained and protected green space.
Close to all shopping, medical, outdoor recreation and restaurants. (1679R/5855S)
Last Agent to Sell the Property
REMAX Checkmate, Inc. Realtors License #307320 Listed on: 06/23/2025

Home Details
Home Type
- Single Family
Est. Annual Taxes
- $1,088
Year Built
- Built in 2013
Lot Details
- 4,792 Sq Ft Lot
- Lot Dimensions are 50 x 100
- Level Lot
- Property is in good condition
HOA Fees
- $38 Monthly HOA Fees
Home Design
- Asphalt Roof
- Vinyl Siding
Interior Spaces
- 1,126 Sq Ft Home
- 1-Story Property
- Living Room
- Sun or Florida Room
Bedrooms and Bathrooms
- 3 Bedrooms
- 2 Full Bathrooms
Schools
- Lake Ridge Elementary School
- Indian Trail Middle School
- Science Hill High School
Utilities
- Cooling Available
- Heat Pump System
Community Details
- Cedar Rock Village Subdivision
- FHA/VA Approved Complex
Listing and Financial Details
- Assessor Parcel Number 021g D 011.00
Ownership History
Purchase Details
Home Financials for this Owner
Home Financials are based on the most recent Mortgage that was taken out on this home.Purchase Details
Purchase Details
Similar Homes in Johnson City, TN
Home Values in the Area
Average Home Value in this Area
Purchase History
| Date | Type | Sale Price | Title Company |
|---|---|---|---|
| Warranty Deed | $295,000 | Reliable Title & Escrow | |
| Warranty Deed | $295,000 | Reliable Title & Escrow | |
| Warranty Deed | $175,000 | Classic Title Insurance | |
| Warranty Deed | $151,500 | -- |
Mortgage History
| Date | Status | Loan Amount | Loan Type |
|---|---|---|---|
| Open | $221,000 | New Conventional | |
| Closed | $221,000 | New Conventional |
Property History
| Date | Event | Price | Change | Sq Ft Price |
|---|---|---|---|---|
| 08/08/2025 08/08/25 | Sold | $295,000 | +1.8% | $262 / Sq Ft |
| 06/27/2025 06/27/25 | Pending | -- | -- | -- |
| 06/23/2025 06/23/25 | For Sale | $289,900 | -- | $257 / Sq Ft |
Tax History Compared to Growth
Tax History
| Year | Tax Paid | Tax Assessment Tax Assessment Total Assessment is a certain percentage of the fair market value that is determined by local assessors to be the total taxable value of land and additions on the property. | Land | Improvement |
|---|---|---|---|---|
| 2024 | $1,088 | $63,650 | $9,500 | $54,150 |
| 2022 | $742 | $34,525 | $3,575 | $30,950 |
| 2021 | $1,340 | $34,525 | $3,575 | $30,950 |
| 2020 | $1,332 | $34,525 | $3,575 | $30,950 |
| 2019 | $743 | $34,525 | $3,575 | $30,950 |
| 2018 | $1,333 | $31,225 | $4,700 | $26,525 |
| 2017 | $1,333 | $31,225 | $4,700 | $26,525 |
| 2016 | $1,327 | $31,225 | $4,700 | $26,525 |
| 2015 | $1,115 | $31,225 | $4,700 | $26,525 |
| 2014 | $1,115 | $30,975 | $4,700 | $26,275 |
Agents Affiliated with this Home
-
Deborah Merritt

Seller's Agent in 2025
Deborah Merritt
RE/MAX
(423) 677-3501
1 in this area
32 Total Sales
-
Petra Becker

Buyer's Agent in 2025
Petra Becker
RE/MAX
(423) 791-9000
1 in this area
265 Total Sales
Map
Source: Tennessee/Virginia Regional MLS
MLS Number: 9982074
APN: 021G-D-011.00
- 619 Suffolk Rd
- 478 Brinkleys Way
- 1388 Hammett Rd
- 4887 N Roan St
- 122 Brightridge Dr
- 123 Tangency Dr
- 1001 Kennesaw Dr
- 177 Bentley Parc Unit 177
- 150 Barker Rd
- 106 Klm Dr Unit 7
- 133 Kiln Dr
- 2.87 Acres Boones Creek Rd
- 702 Glen Oaks Place
- Lot 30 Glaze Farm Way
- Lot 29 Glaze Farm Way
- Lot 28 Glaze Farm Way
- Lot 27 Glaze Farm Way
- Lot 26 Glaze Farm Way
- Lot 25 Glaze Farm Way
- Lot 24 Glaze Farm Way






