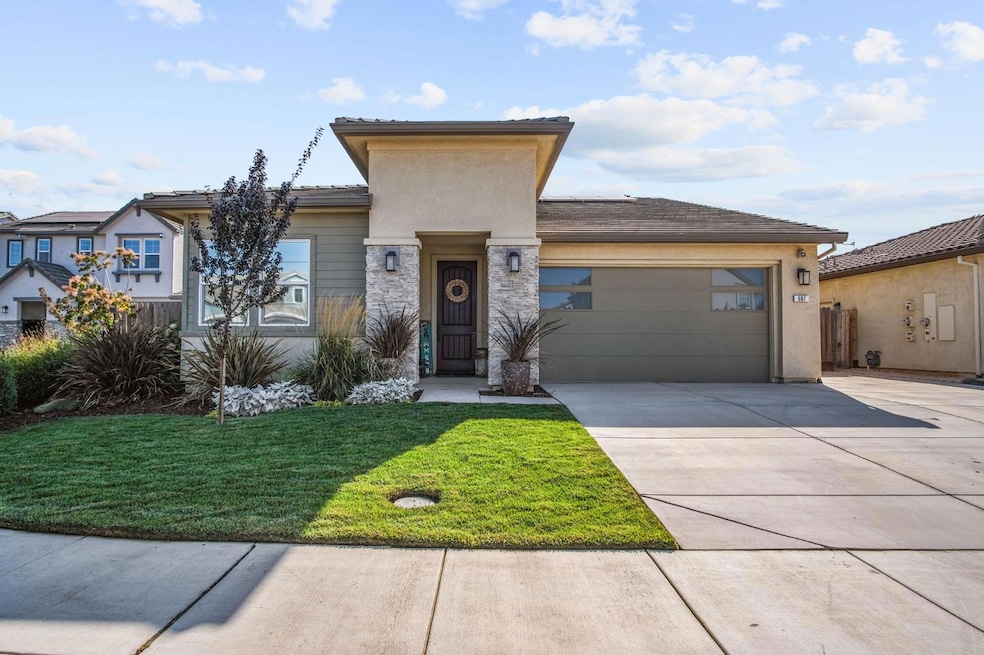687 Trifecta Ct Oakdale, CA 95361
Estimated payment $3,995/month
Highlights
- RV Access or Parking
- Green Roof
- Wood Flooring
- Solar Power System
- Contemporary Architecture
- Window or Skylight in Bathroom
About This Home
Hard to find single story in a desirable area on a court! Move in ready 3 bedrooms & 2 baths with 1964sf. Open floor plan with a great room concept with kitchen, dining and living room. The kitchen features an island with a farmhouse sink & custom kitchen faucet. The kitchen has beautiful quartz counters, black hardware, diamond mosaic tile backsplash, painted cabinets, and stainless-steel appliances. Living room features large windows, with a double glass slider to let in lots of natural lighting, gas fireplace with two built in alcoves on either side. This prestigious home features tile roof, stone veneer, stucco, and siding. Vinyl plank wood flooring throughout the hallways and great room. There is an optional potential 4th bedroom with double doors that could be used for a playroom, office or game room! The bedrooms feature carpet. The master suite has a walk-in closet, double vanities, a sunk tub, separate shower with quartz counters/walls, and herringbone tile floors. There is paid off solar panels. Possible boat/trailer storage on the side of the home. Backyard has a built-in covered patio. There is a pergola with custom concrete. Fully landscaped! Located in Fair Oaks Elementary School zoning map, which is highly sought after! Call for your appt to view.
Home Details
Home Type
- Single Family
Est. Annual Taxes
- $7,085
Year Built
- Built in 2021 | Remodeled
Lot Details
- 6,837 Sq Ft Lot
- Cul-De-Sac
- Back Yard Fenced
- Landscaped
- Irregular Lot
- Sprinklers on Timer
Parking
- 2 Car Attached Garage
- Front Facing Garage
- Garage Door Opener
- Driveway
- RV Access or Parking
Home Design
- Contemporary Architecture
- Bungalow
- Concrete Foundation
- Tile Roof
- Cement Siding
- Concrete Perimeter Foundation
- Marble or Granite Building Materials
- Stucco
- Stone
Interior Spaces
- 1,964 Sq Ft Home
- 1-Story Property
- Circulating Fireplace
- Gas Log Fireplace
- Double Pane Windows
- ENERGY STAR Qualified Windows
- Great Room
- Family Room Downstairs
- Open Floorplan
- Living Room
- Dining Room
- Attic Fan
Kitchen
- Breakfast Bar
- Double Oven
- Built-In Gas Oven
- Free-Standing Gas Range
- Microwave
- Dishwasher
- Kitchen Island
- Quartz Countertops
- Farmhouse Sink
Flooring
- Wood
- Carpet
- Tile
Bedrooms and Bathrooms
- 3 Bedrooms
- Primary Bedroom located in the basement
- Walk-In Closet
- 2 Full Bathrooms
- Quartz Bathroom Countertops
- Secondary Bathroom Double Sinks
- Low Flow Toliet
- Soaking Tub
- Bathtub with Shower
- Separate Shower
- Low Flow Shower
- Window or Skylight in Bathroom
Laundry
- Laundry in unit
- 220 Volts In Laundry
- Washer and Dryer Hookup
Home Security
- Security System Owned
- Panic Alarm
- Carbon Monoxide Detectors
- Fire and Smoke Detector
Eco-Friendly Details
- Green Roof
- Energy-Efficient Appliances
- Energy-Efficient Construction
- Energy-Efficient Lighting
- Energy-Efficient Insulation
- Energy-Efficient Doors
- Grid-tied solar system exports excess electricity
- ENERGY STAR Qualified Equipment for Heating
- Solar Power System
- Solar owned by seller
Outdoor Features
- Covered Patio or Porch
Utilities
- Cooling System Powered By Renewable Energy
- 220 Volts in Kitchen
- Natural Gas Connected
- Property is located within a water district
- Tankless Water Heater
- Septic System
Community Details
- No Home Owners Association
Listing and Financial Details
- Assessor Parcel Number 063-082-023
Map
Home Values in the Area
Average Home Value in this Area
Tax History
| Year | Tax Paid | Tax Assessment Tax Assessment Total Assessment is a certain percentage of the fair market value that is determined by local assessors to be the total taxable value of land and additions on the property. | Land | Improvement |
|---|---|---|---|---|
| 2024 | $7,085 | $546,730 | $182,070 | $364,660 |
| 2023 | $6,921 | $536,010 | $178,500 | $357,510 |
| 2022 | $6,768 | $525,500 | $175,000 | $350,500 |
| 2021 | $2,016 | $82,307 | $82,307 | $0 |
Property History
| Date | Event | Price | Change | Sq Ft Price |
|---|---|---|---|---|
| 09/09/2025 09/09/25 | For Sale | $639,000 | -- | $325 / Sq Ft |
Purchase History
| Date | Type | Sale Price | Title Company |
|---|---|---|---|
| Grant Deed | $526,000 | Old Republic Title |
Mortgage History
| Date | Status | Loan Amount | Loan Type |
|---|---|---|---|
| Open | $499,458 | New Conventional |
Source: MetroList
MLS Number: 225117716
APN: 063-82-23
- 7031 Crane Rd
- 2356 Breton Dr
- 2376 Shire Way
- 2370 Shire Way
- 2532 Laurel Ridge Ct
- 2816 Westport Cir
- 2272 Tori Way
- 549 Fresian Dr
- 2201 Mustang Dr
- 2316 Mendocino Dr
- 286 Cresta Way
- 1883 Packsaddle St
- 491 Nicholas Ct
- 1863 Vintage Cir
- 15 Willowood Dr
- 517 Lasso Ct
- 1848 Silvio Way
- 2821 Whitewood Ct
- 8400 Crane Rd
- 1810 Silvio Way
- 29 Black Pine Way
- 150 S Wood Ave
- 141 S 6th Ave Unit 1
- 1279 Caballero St
- 3055 Floyd Ave
- 1912 Veranda Ct
- 2104 Graywood Ct
- 2929 Floyd Ave
- 2800 Floyd Ave
- 1040 Copper Park Ln
- 2700 Marina Dr
- 1401 Lakewood Ave
- 2300 Oakdale Rd
- 1500 Lakewood Ave
- 3925 Scenic Dr
- 2112 Floyd Ave
- 4213 Reunion Ct
- 1900 Oakdale Rd
- 3400 Coffee Rd
- 1100 Sylvan Ave







