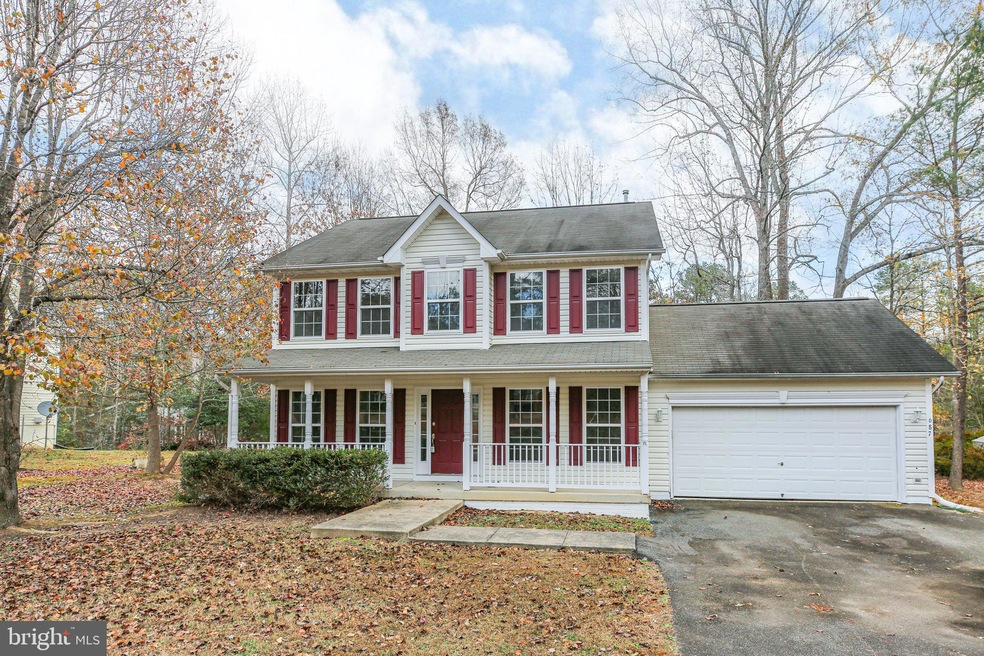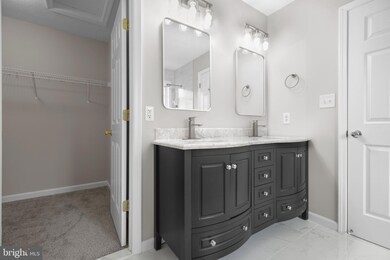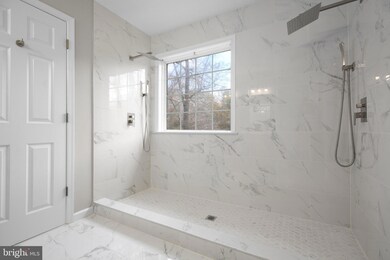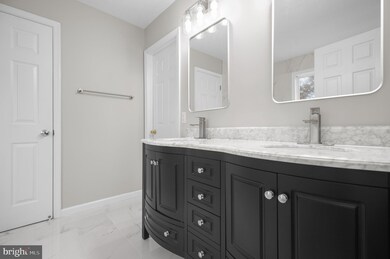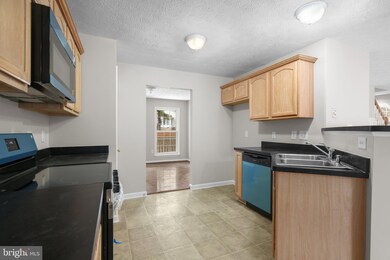
687 Welsh Dr Ruther Glen, VA 22546
Highlights
- Boat Ramp
- Fitness Center
- Colonial Architecture
- Beach
- Gated Community
- Community Lake
About This Home
As of February 2025LAKE LAND OR Ready to Go prepped sale for easy Move In. Owner spent some time and investment to make it close to turn key for new owner: How about new carpets throughout, fresh paint throughout, New owner's bath, New Appliances and a New back deck. Reasonable kitchen granite bid secured in case you want to add in near future, will share details. HVAC Serviced. This 3BR, 2.5Bth, 2 Bay Garage home is a perfect price point for affordability in the detached market, looking forward to your visit! LAKE LAND OR is packed with Amenities, visit the community website for extensive details.
Home Details
Home Type
- Single Family
Est. Annual Taxes
- $1,453
Year Built
- Built in 2002
Lot Details
- Property is in very good condition
- Property is zoned R1
HOA Fees
- $136 Monthly HOA Fees
Parking
- 2 Car Attached Garage
- Garage Door Opener
Home Design
- Colonial Architecture
- Vinyl Siding
Interior Spaces
- 1,808 Sq Ft Home
- Property has 2 Levels
- Window Treatments
- Formal Dining Room
- Crawl Space
Kitchen
- Breakfast Area or Nook
- Stove
- Built-In Microwave
- Dishwasher
Flooring
- Wood
- Carpet
Bedrooms and Bathrooms
- 3 Bedrooms
- En-Suite Bathroom
- Walk-in Shower
Laundry
- Laundry on main level
- Washer and Dryer Hookup
Outdoor Features
- Deck
- Porch
Utilities
- Forced Air Heating and Cooling System
- Heat Pump System
- Electric Water Heater
Listing and Financial Details
- Tax Lot 385
- Assessor Parcel Number 51A6-1-B-385
Community Details
Overview
- $1,000 Capital Contribution Fee
- Association fees include common area maintenance, pier/dock maintenance, pool(s), recreation facility, road maintenance, security gate, snow removal
- $500 Other One-Time Fees
- Lake Land 'Or Poa, Inc HOA
- Lake Land Or Subdivision
- Community Lake
Amenities
- Picnic Area
- Common Area
- Clubhouse
- Community Center
- Recreation Room
Recreation
- Boat Ramp
- Boat Dock
- Pier or Dock
- Beach
- Tennis Courts
- Community Basketball Court
- Community Playground
- Fitness Center
- Community Pool
- Dog Park
- Jogging Path
Security
- Security Service
- Gated Community
Ownership History
Purchase Details
Home Financials for this Owner
Home Financials are based on the most recent Mortgage that was taken out on this home.Purchase Details
Purchase Details
Purchase Details
Home Financials for this Owner
Home Financials are based on the most recent Mortgage that was taken out on this home.Purchase Details
Purchase Details
Similar Homes in Ruther Glen, VA
Home Values in the Area
Average Home Value in this Area
Purchase History
| Date | Type | Sale Price | Title Company |
|---|---|---|---|
| Deed | $340,000 | Old Republic National Title | |
| Deed | -- | None Listed On Document | |
| Quit Claim Deed | -- | None Listed On Document | |
| Gift Deed | -- | Ekko Title | |
| Gift Deed | -- | Ekko Title | |
| Deed | $139,900 | None Available | |
| Quit Claim Deed | -- | None Available | |
| Trustee Deed | $161,100 | None Available | |
| Deed | $9,000 | -- |
Mortgage History
| Date | Status | Loan Amount | Loan Type |
|---|---|---|---|
| Open | $260,000 | New Conventional | |
| Previous Owner | $136,998 | VA | |
| Previous Owner | $139,900 | VA | |
| Previous Owner | $70,000 | Credit Line Revolving | |
| Previous Owner | $215,920 | Adjustable Rate Mortgage/ARM |
Property History
| Date | Event | Price | Change | Sq Ft Price |
|---|---|---|---|---|
| 02/03/2025 02/03/25 | Sold | $340,000 | -5.6% | $188 / Sq Ft |
| 12/30/2024 12/30/24 | For Sale | $360,000 | 0.0% | $199 / Sq Ft |
| 12/14/2024 12/14/24 | Pending | -- | -- | -- |
| 12/03/2024 12/03/24 | For Sale | $360,000 | -- | $199 / Sq Ft |
Tax History Compared to Growth
Tax History
| Year | Tax Paid | Tax Assessment Tax Assessment Total Assessment is a certain percentage of the fair market value that is determined by local assessors to be the total taxable value of land and additions on the property. | Land | Improvement |
|---|---|---|---|---|
| 2024 | $1,840 | $239,000 | $51,000 | $188,000 |
| 2023 | $1,840 | $239,000 | $51,000 | $188,000 |
| 2022 | $1,840 | $239,000 | $51,000 | $188,000 |
| 2021 | $1,840 | $239,000 | $51,000 | $188,000 |
| 2020 | $1,618 | $194,900 | $35,000 | $159,900 |
| 2019 | $1,618 | $194,900 | $35,000 | $159,900 |
| 2018 | $1,618 | $194,900 | $35,000 | $159,900 |
| 2017 | $1,618 | $194,900 | $35,000 | $159,900 |
| 2016 | -- | $194,900 | $35,000 | $159,900 |
| 2015 | $1,326 | $195,000 | $46,000 | $149,000 |
| 2014 | $1,326 | $195,000 | $46,000 | $149,000 |
Agents Affiliated with this Home
-
Michael Straley

Seller's Agent in 2025
Michael Straley
Samson Properties
(540) 834-6263
103 Total Sales
-
Rebecca Straley

Seller Co-Listing Agent in 2025
Rebecca Straley
Samson Properties
(540) 379-1949
46 Total Sales
-
Jerry White
J
Buyer's Agent in 2025
Jerry White
Keystone Realty
(703) 670-2022
23 Total Sales
Map
Source: Bright MLS
MLS Number: VACV2007106
APN: 51A6-1 B-385
- 701 Welsh Dr
- 259 Manchester Dr
- 267 Devon Dr
- 441 Cornwall Dr
- 621 Welsh Dr
- 310 Crump Dr
- 17916 Meriwether Lewis St
- 17912 Meriwether Lewis St
- 17826 Meriwether Lewis St
- 609 Wright Dr
- 229 Stafford Dr
- 7127 Resolution
- 7107 Resolution Way
- 18456 Governor Dr
- 18467 Governor Dr
- 7127 Braxton Ct
- 7107 Braxton Ct
- 7114 Braxton Ct
- 7110 Braxton Ct
- 7111 Braxton Ct
