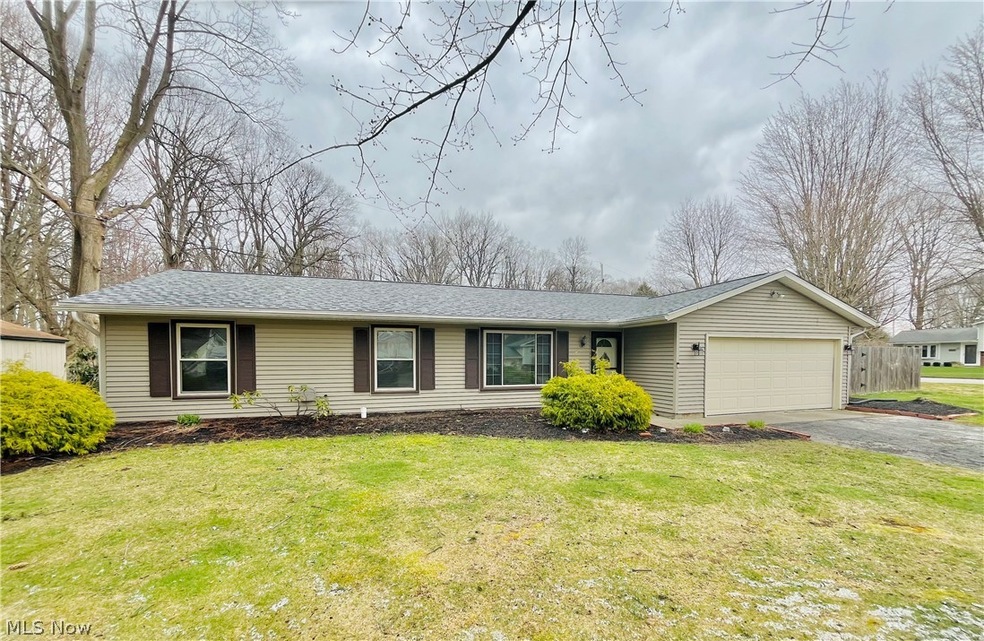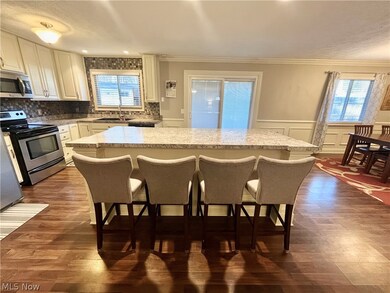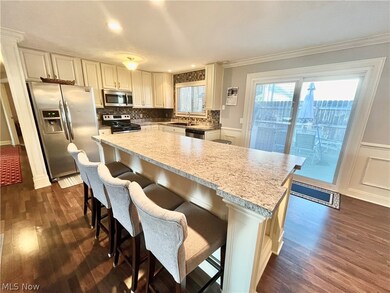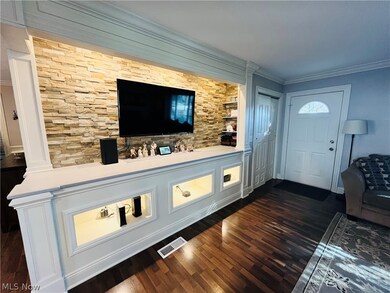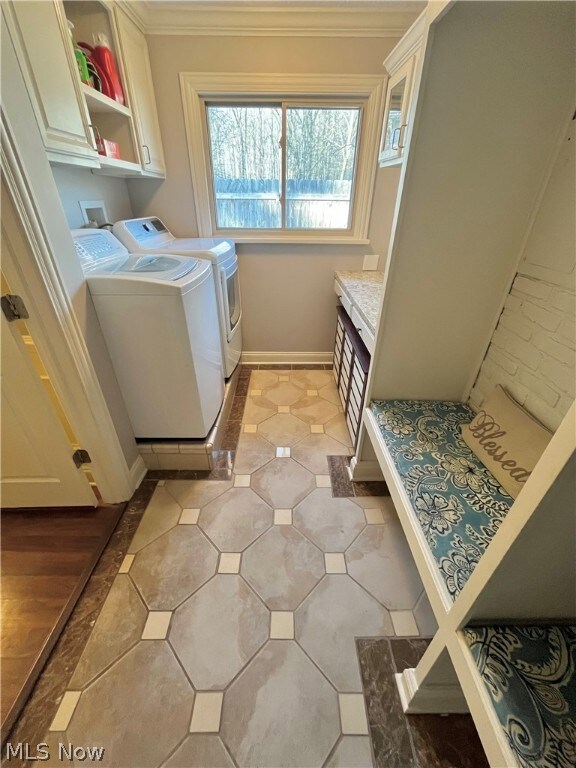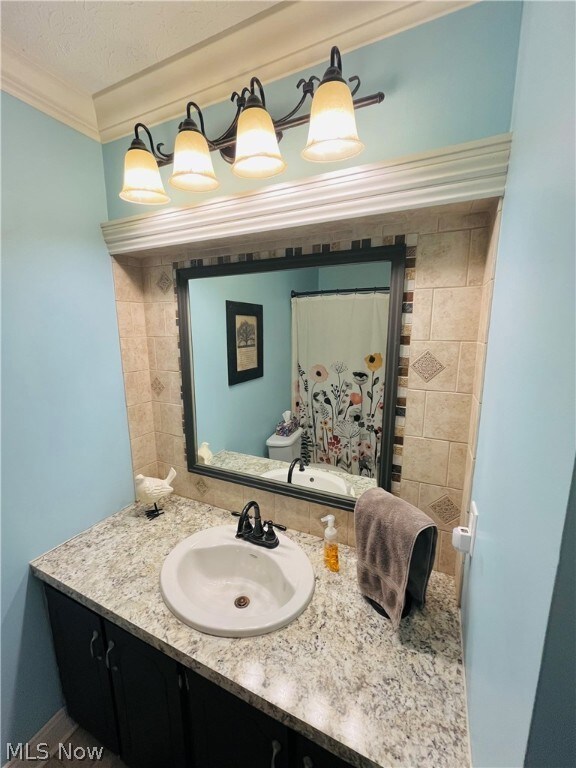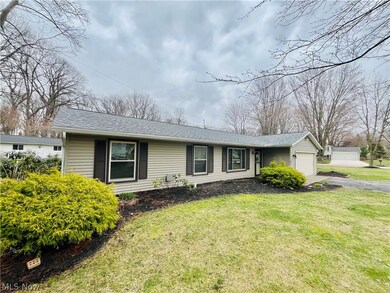
6871 Byron Rd Madison, OH 44057
Highlights
- Corner Lot
- Cul-De-Sac
- 2 Car Attached Garage
- No HOA
- Front Porch
- Eat-In Kitchen
About This Home
As of April 2024Nestled back in a quiet neighborhood, this one-floor living gem is ready for you! Highly customized millwork and trim throughout. Crown mold, chair rail and wall moldings dress up the vibe in this cozy home. Filled with features that impress! Large kitchen island with plentiful storage, seating for four, built-ins and custom accent lighting. Unique and exquisite home entertainment wall, complete with custom shelving, lighting, fully media capable, stone wall, and mounted TV. Open floor plan is perfect for entertaining. Kitchen offers cabinets to ceiling, new dishwasher, and fully tiled wall. Rare to see this kind of detail and quality. All these design and craftsmanship upgrades done by local professional contractor. Also, new slider to patio with in-glass shades - patio itself has been expanded for greater enjoyment, along with privacy fence. TWO linen closets for the hall bath, which also has custom tile work and newer lighting. Three Sizeable bedrooms - the Owner's, with an ensuite half. All new ceiling fans. New dishwasher 2023. All new roof, gutters with leaf guard, and downspouts in '22. All new HVAC in '20. Custom ceramic tile floors in bathrooms and laundry. Full attic blown-in insulation. Overall, impressive and efficient. Much more than expected. Will not last. Call for a showing today!
Last Agent to Sell the Property
Keller Williams Greater Cleveland Northeast Brokerage Email: bendrenik@kw.com 440-417-2815 License #2016003710 Listed on: 03/22/2024

Home Details
Home Type
- Single Family
Est. Annual Taxes
- $3,405
Year Built
- Built in 1974 | Remodeled
Lot Details
- 0.31 Acre Lot
- Cul-De-Sac
- Street terminates at a dead end
- West Facing Home
- Wood Fence
- Corner Lot
- Back Yard Fenced
Parking
- 2 Car Attached Garage
- Front Facing Garage
- Garage Door Opener
Home Design
- Slab Foundation
- Asphalt Roof
- Vinyl Siding
- Asphalt
Interior Spaces
- 1,360 Sq Ft Home
- 1-Story Property
- Wired For Sound
- Crown Molding
- Recessed Lighting
- Insulated Windows
- Blinds
Kitchen
- Eat-In Kitchen
- Range
- Microwave
- Dishwasher
- Kitchen Island
- Disposal
Bedrooms and Bathrooms
- 3 Main Level Bedrooms
- 1.5 Bathrooms
Laundry
- Dryer
- Washer
Home Security
- Smart Thermostat
- Fire and Smoke Detector
Eco-Friendly Details
- Energy-Efficient Appliances
Outdoor Features
- Patio
- Front Porch
Utilities
- Forced Air Heating and Cooling System
- Heating System Uses Gas
- High Speed Internet
Community Details
- No Home Owners Association
- Chapel Grove Sub Subdivision
Listing and Financial Details
- Assessor Parcel Number 01-B-096-C-00-036-0
Ownership History
Purchase Details
Home Financials for this Owner
Home Financials are based on the most recent Mortgage that was taken out on this home.Purchase Details
Home Financials for this Owner
Home Financials are based on the most recent Mortgage that was taken out on this home.Purchase Details
Home Financials for this Owner
Home Financials are based on the most recent Mortgage that was taken out on this home.Purchase Details
Similar Homes in Madison, OH
Home Values in the Area
Average Home Value in this Area
Purchase History
| Date | Type | Sale Price | Title Company |
|---|---|---|---|
| Deed | $230,000 | Title Professionals Group | |
| Survivorship Deed | $145,000 | Lawyers Title Of Chardon | |
| Warranty Deed | $129,600 | Chicago Title Agency | |
| Deed | $71,000 | -- |
Mortgage History
| Date | Status | Loan Amount | Loan Type |
|---|---|---|---|
| Open | $120,000 | New Conventional | |
| Previous Owner | $27,320 | Credit Line Revolving | |
| Previous Owner | $137,200 | New Conventional | |
| Previous Owner | $142,373 | FHA | |
| Previous Owner | $127,153 | FHA | |
| Previous Owner | $25,000 | Credit Line Revolving | |
| Previous Owner | $92,500 | Unknown | |
| Previous Owner | $92,500 | Unknown |
Property History
| Date | Event | Price | Change | Sq Ft Price |
|---|---|---|---|---|
| 04/10/2024 04/10/24 | Sold | $230,000 | +2.3% | $169 / Sq Ft |
| 03/27/2024 03/27/24 | Pending | -- | -- | -- |
| 03/22/2024 03/22/24 | For Sale | $224,900 | +55.1% | $165 / Sq Ft |
| 05/23/2016 05/23/16 | Sold | $145,000 | -17.1% | $107 / Sq Ft |
| 05/22/2016 05/22/16 | Pending | -- | -- | -- |
| 08/29/2015 08/29/15 | For Sale | $174,900 | -- | $129 / Sq Ft |
Tax History Compared to Growth
Tax History
| Year | Tax Paid | Tax Assessment Tax Assessment Total Assessment is a certain percentage of the fair market value that is determined by local assessors to be the total taxable value of land and additions on the property. | Land | Improvement |
|---|---|---|---|---|
| 2023 | $3,402 | $55,690 | $10,630 | $45,060 |
| 2022 | $3,417 | $55,690 | $10,630 | $45,060 |
| 2021 | $3,423 | $55,690 | $10,630 | $45,060 |
| 2020 | $3,343 | $48,010 | $9,170 | $38,840 |
| 2019 | $3,346 | $48,010 | $9,170 | $38,840 |
| 2018 | $3,234 | $36,740 | $9,170 | $27,570 |
| 2017 | $2,557 | $36,740 | $9,170 | $27,570 |
| 2016 | $2,320 | $36,740 | $9,170 | $27,570 |
| 2015 | $2,199 | $36,740 | $9,170 | $27,570 |
| 2014 | $2,249 | $36,740 | $9,170 | $27,570 |
| 2013 | $2,254 | $36,740 | $9,170 | $27,570 |
Agents Affiliated with this Home
-

Seller's Agent in 2024
Ben Drenik
Keller Williams Greater Cleveland Northeast
(440) 417-2815
36 in this area
121 Total Sales
-
J
Buyer's Agent in 2024
Jeff Williams
Century 21 Homestar
(216) 513-0281
4 in this area
78 Total Sales
-

Buyer Co-Listing Agent in 2024
Donna Hamblen
Century 21 Homestar
(440) 725-9369
4 in this area
162 Total Sales
-
D
Seller's Agent in 2016
Debra Woodworth
Deleted Agent
-
N
Buyer's Agent in 2016
Non-Member Non-Member
Non-Member
Map
Source: MLS Now
MLS Number: 5025647
APN: 01-B-096-C-00-036
- 6839 Shelly Dr
- 2220 Brighton Place
- 2265 Saint James St
- VL Courtyard Dr
- 2109 Bennett Rd
- 6714 Bayside Dr
- 6531 Bayside Dr
- 6416 Chapel Rd
- 1826 Hubbard Rd
- 0 Norwood Dr Unit 5101897
- 2170 Chimney Ridge Dr
- 2631 Stoneyridge Dr
- V/L Magnolia #23 Dr
- V/L Magnolia #21 Dr
- V/L Magnolia #20 Dr
- V/L Magnolia #19 Dr
- V/L Magnolia #11 Dr
- V/L Magnolia #18 Dr
- V/L Magnolia #17 Dr
- V/L Magnolia #16 Dr
