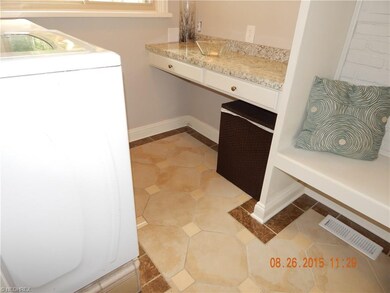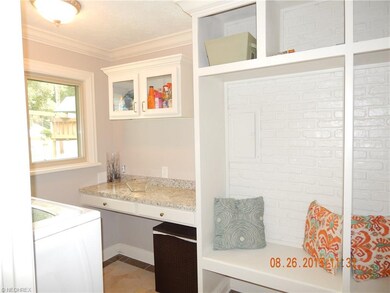
6871 Byron Rd Madison, OH 44057
Highlights
- 2 Car Attached Garage
- Forced Air Heating and Cooling System
- 1-Story Property
About This Home
As of April 2024Want to live on a spacious corner lot that offers you a large side yard? WAIT, it gets better... this spotless 3 bedroom 2 bath ranch home is located at the corner of not one but TWO cul de sac roads. The home itself is move in ready one floor living. Great custom open floor plan for entertaining family and friends. This home was completely remolded in 2015 new kitchen, baths, flooring, paint and custom built ins and crown molding. This ranch is on a slab, but there is still plenty of storage with an attic that extends the entire length of the home. Don't miss out on this home it is a true gem!
Last Agent to Sell the Property
Debra Woodworth
Deleted Agent License #2007004186 Listed on: 08/29/2015
Last Buyer's Agent
Non-Member Non-Member
Non-Member License #9999
Home Details
Home Type
- Single Family
Est. Annual Taxes
- $2,291
Year Built
- Built in 1974
Lot Details
- 0.31 Acre Lot
Parking
- 2 Car Attached Garage
Home Design
- Asphalt Roof
- Vinyl Construction Material
Interior Spaces
- 1,360 Sq Ft Home
- 1-Story Property
Bedrooms and Bathrooms
- 3 Bedrooms
Utilities
- Forced Air Heating and Cooling System
- Heating System Uses Gas
Community Details
- Chapel Grove Community
Listing and Financial Details
- Assessor Parcel Number 01-B-096-C-00-036-0
Ownership History
Purchase Details
Home Financials for this Owner
Home Financials are based on the most recent Mortgage that was taken out on this home.Purchase Details
Home Financials for this Owner
Home Financials are based on the most recent Mortgage that was taken out on this home.Purchase Details
Home Financials for this Owner
Home Financials are based on the most recent Mortgage that was taken out on this home.Purchase Details
Similar Homes in Madison, OH
Home Values in the Area
Average Home Value in this Area
Purchase History
| Date | Type | Sale Price | Title Company |
|---|---|---|---|
| Deed | $230,000 | Title Professionals Group | |
| Survivorship Deed | $145,000 | Lawyers Title Of Chardon | |
| Warranty Deed | $129,600 | Chicago Title Agency | |
| Deed | $71,000 | -- |
Mortgage History
| Date | Status | Loan Amount | Loan Type |
|---|---|---|---|
| Open | $120,000 | New Conventional | |
| Previous Owner | $27,320 | Credit Line Revolving | |
| Previous Owner | $137,200 | New Conventional | |
| Previous Owner | $142,373 | FHA | |
| Previous Owner | $127,153 | FHA | |
| Previous Owner | $25,000 | Credit Line Revolving | |
| Previous Owner | $92,500 | Unknown | |
| Previous Owner | $92,500 | Unknown |
Property History
| Date | Event | Price | Change | Sq Ft Price |
|---|---|---|---|---|
| 04/10/2024 04/10/24 | Sold | $230,000 | +2.3% | $169 / Sq Ft |
| 03/27/2024 03/27/24 | Pending | -- | -- | -- |
| 03/22/2024 03/22/24 | For Sale | $224,900 | +55.1% | $165 / Sq Ft |
| 05/23/2016 05/23/16 | Sold | $145,000 | -17.1% | $107 / Sq Ft |
| 05/22/2016 05/22/16 | Pending | -- | -- | -- |
| 08/29/2015 08/29/15 | For Sale | $174,900 | -- | $129 / Sq Ft |
Tax History Compared to Growth
Tax History
| Year | Tax Paid | Tax Assessment Tax Assessment Total Assessment is a certain percentage of the fair market value that is determined by local assessors to be the total taxable value of land and additions on the property. | Land | Improvement |
|---|---|---|---|---|
| 2023 | $3,402 | $55,690 | $10,630 | $45,060 |
| 2022 | $3,417 | $55,690 | $10,630 | $45,060 |
| 2021 | $3,423 | $55,690 | $10,630 | $45,060 |
| 2020 | $3,343 | $48,010 | $9,170 | $38,840 |
| 2019 | $3,346 | $48,010 | $9,170 | $38,840 |
| 2018 | $3,234 | $36,740 | $9,170 | $27,570 |
| 2017 | $2,557 | $36,740 | $9,170 | $27,570 |
| 2016 | $2,320 | $36,740 | $9,170 | $27,570 |
| 2015 | $2,199 | $36,740 | $9,170 | $27,570 |
| 2014 | $2,249 | $36,740 | $9,170 | $27,570 |
| 2013 | $2,254 | $36,740 | $9,170 | $27,570 |
Agents Affiliated with this Home
-

Seller's Agent in 2024
Ben Drenik
Keller Williams Greater Cleveland Northeast
(440) 417-2815
36 in this area
121 Total Sales
-
J
Buyer's Agent in 2024
Jeff Williams
Century 21 Homestar
(216) 513-0281
4 in this area
77 Total Sales
-

Buyer Co-Listing Agent in 2024
Donna Hamblen
Century 21 Homestar
(440) 725-9369
4 in this area
162 Total Sales
-
D
Seller's Agent in 2016
Debra Woodworth
Deleted Agent
-
N
Buyer's Agent in 2016
Non-Member Non-Member
Non-Member
Map
Source: MLS Now
MLS Number: 3744426
APN: 01-B-096-C-00-036
- 6839 Shelly Dr
- 2220 Brighton Place
- 2265 Saint James St
- VL Courtyard Dr
- 2109 Bennett Rd
- 6714 Bayside Dr
- 6531 Bayside Dr
- 6416 Chapel Rd
- 1826 Hubbard Rd
- 0 Norwood Dr Unit 5101897
- 2170 Chimney Ridge Dr
- 2631 Stoneyridge Dr
- V/L Magnolia #23 Dr
- V/L Magnolia #21 Dr
- V/L Magnolia #20 Dr
- V/L Magnolia #19 Dr
- V/L Magnolia #11 Dr
- V/L Magnolia #18 Dr
- V/L Magnolia #17 Dr
- V/L Magnolia #16 Dr






