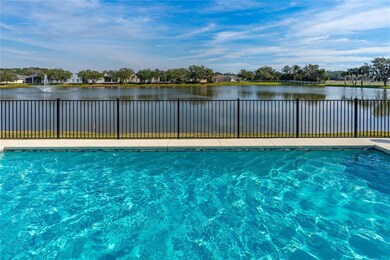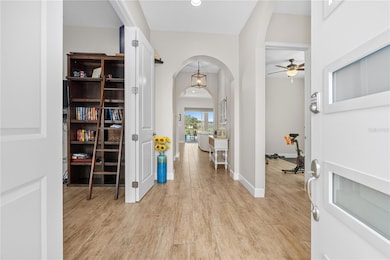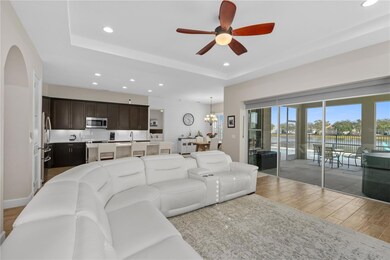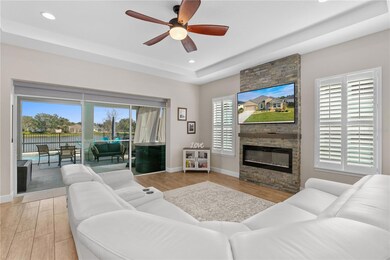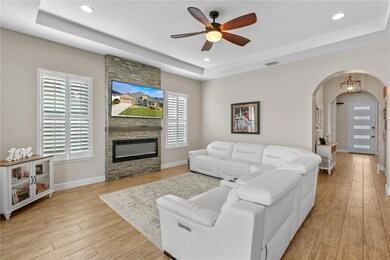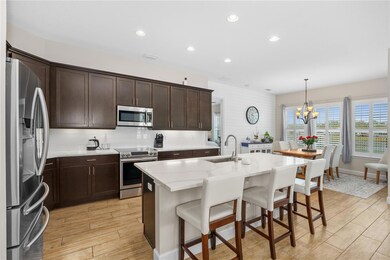
6871 Forkmead Ln Port Orange, FL 32128
Waters Edge NeighborhoodEstimated payment $3,797/month
Highlights
- Lake Front
- Solar Heated In Ground Pool
- High Ceiling
- Spruce Creek High School Rated A-
- Open Floorplan
- Family Room Off Kitchen
About This Home
Under contract-accepting backup offers. CI Energy Wise Home. Luxury meets functionality in this stunning 3 bedroom plus office, 2 bath home. Featuring a truly distinctive style, enter the Juliette from the beautiful foyer to be led directly into the impressive gathering room where you'll immediately take in the Florida sun through the views of the private, covered lanai with jacuzzi tub, gorgeous sport pool built in 2022 and lake views. The large gourmet kitchen is just steps away from the casual dining area with easy access to cozy family room with fireplace. Privacy is key in this wonderfully split floor plan featuring two private guest bedrooms with a shared guest bath located on the opposite side of the owner's suite. Other features: freshly painted inside and out, plantation shutters in most of the windows, custom double-sided walk-in shower in primary bath. Can be sold with most furnishings, tv's etc. Property is agent owned.
Zoned for top rated schools, close to park, pickeball, tennis courts and walking paths.
Shopping, dining and hospital nearby.
All measurements are approximate and not guaranteed
Listing Agent
A M HOME REALTY Brokerage Phone: 386-7670002 License #672345 Listed on: 06/18/2025
Home Details
Home Type
- Single Family
Est. Annual Taxes
- $5,261
Year Built
- Built in 2016
Lot Details
- 9,800 Sq Ft Lot
- Lot Dimensions are 70x140
- Lake Front
- West Facing Home
- Irrigation Equipment
HOA Fees
- $50 Monthly HOA Fees
Parking
- 2 Car Attached Garage
Home Design
- Slab Foundation
- Shingle Roof
- Block Exterior
Interior Spaces
- 2,028 Sq Ft Home
- Open Floorplan
- High Ceiling
- Ceiling Fan
- Window Treatments
- Sliding Doors
- Family Room Off Kitchen
- Living Room
- Ceramic Tile Flooring
- Lake Views
- Smart Home
Kitchen
- Eat-In Kitchen
- Range
- Microwave
- Dishwasher
- Disposal
Bedrooms and Bathrooms
- 4 Bedrooms
- Split Bedroom Floorplan
- Walk-In Closet
- 2 Full Bathrooms
Laundry
- Laundry Room
- Dryer
- Washer
Pool
- Solar Heated In Ground Pool
- Saltwater Pool
Utilities
- Central Air
- Heating Available
- Thermostat
- Electric Water Heater
- Cable TV Available
Community Details
- Leland Management Association, Phone Number (407) 447-9955
- Waters Edge Ph Xii Subdivision
Listing and Financial Details
- Visit Down Payment Resource Website
- Tax Lot 5
- Assessor Parcel Number 7306-10-00-0050
Map
Home Values in the Area
Average Home Value in this Area
Tax History
| Year | Tax Paid | Tax Assessment Tax Assessment Total Assessment is a certain percentage of the fair market value that is determined by local assessors to be the total taxable value of land and additions on the property. | Land | Improvement |
|---|---|---|---|---|
| 2025 | $5,170 | $349,392 | -- | -- |
| 2024 | $5,170 | $339,546 | -- | -- |
| 2023 | $5,170 | $329,657 | $0 | $0 |
| 2022 | $4,373 | $321,872 | $0 | $0 |
| 2021 | $4,484 | $275,210 | $0 | $0 |
| 2020 | $4,371 | $271,410 | $0 | $0 |
| 2019 | $4,379 | $265,308 | $0 | $0 |
| 2018 | $4,398 | $260,361 | $0 | $0 |
| 2017 | $4,428 | $255,006 | $27,000 | $228,006 |
| 2016 | $285 | $27,000 | $0 | $0 |
| 2015 | $138 | $6,112 | $0 | $0 |
Property History
| Date | Event | Price | Change | Sq Ft Price |
|---|---|---|---|---|
| 07/14/2025 07/14/25 | Pending | -- | -- | -- |
| 06/25/2025 06/25/25 | Price Changed | $598,000 | -0.2% | $295 / Sq Ft |
| 06/03/2025 06/03/25 | For Sale | $599,000 | +95.7% | $295 / Sq Ft |
| 04/21/2016 04/21/16 | Sold | $306,098 | 0.0% | $155 / Sq Ft |
| 04/07/2016 04/07/16 | Pending | -- | -- | -- |
| 04/07/2016 04/07/16 | For Sale | $306,098 | -- | $155 / Sq Ft |
Purchase History
| Date | Type | Sale Price | Title Company |
|---|---|---|---|
| Warranty Deed | $306,098 | Southern Title Holding Co Ll |
Mortgage History
| Date | Status | Loan Amount | Loan Type |
|---|---|---|---|
| Open | $100,000 | Credit Line Revolving | |
| Open | $260,000 | New Conventional | |
| Closed | $244,878 | New Conventional |
Similar Homes in Port Orange, FL
Source: Stellar MLS
MLS Number: V4943082
APN: 7306-10-00-0050
- 1923 Mendocino Ln
- 6808 Forkmead Ln
- 6804 Forkmead Ln
- 1860 Forough Cir
- 1804 Creekwater Blvd
- 1768 Creekwater Blvd
- 1727 Goosecross Ct
- 1832 Afshin Ct
- 1826 Creekwater Blvd
- 1751 Creekwater Blvd
- 1904 Rouzbeh Ct
- 1734 Covendale Ln
- 1809 Forough Cir
- 637 Marisol Dr
- 3615 Marisol Ct
- 3611 Marisol Ct
- 1711 Creekwater Blvd
- 3642 Charles St
- 1840 Tara Marie Ln

