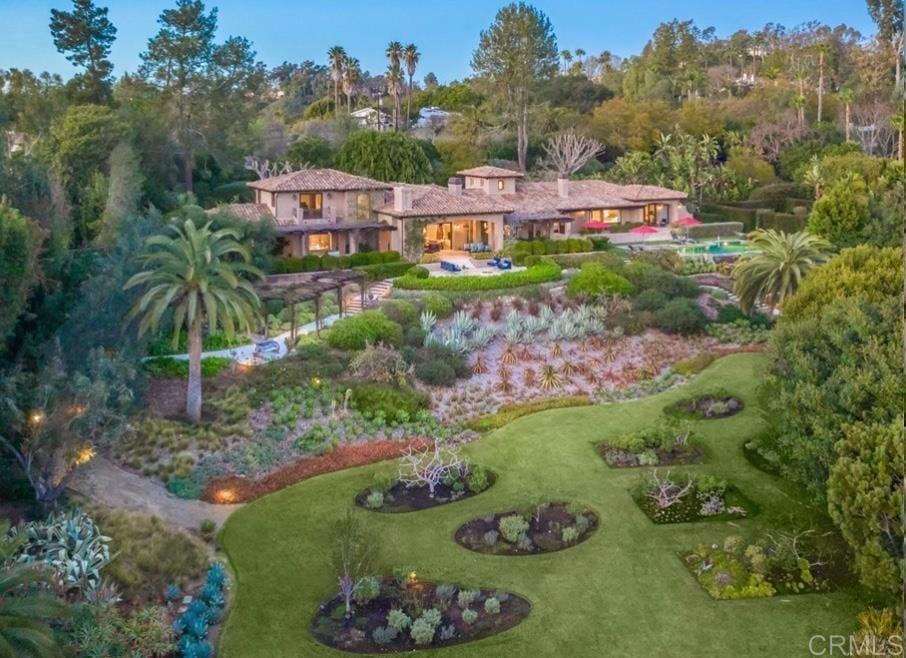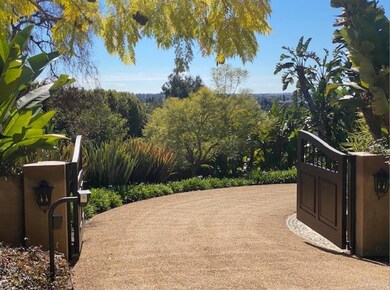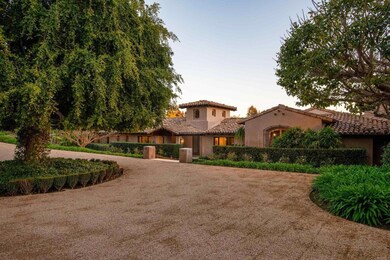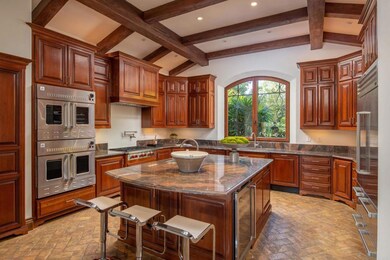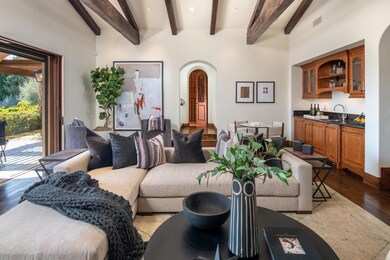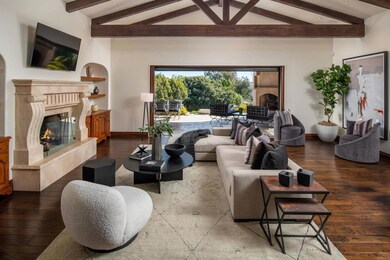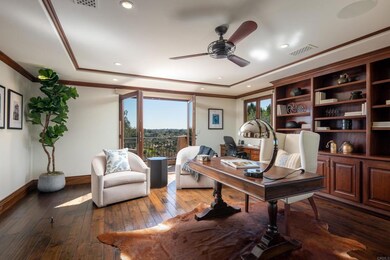
6871 Las Colinas Rancho Santa Fe, CA 92067
Estimated Value: $6,754,873 - $7,249,000
Highlights
- Golf Course Community
- Fitness Center
- 24-Hour Security
- R. Roger Rowe Elementary School Rated A
- Wine Cellar
- Infinity Pool
About This Home
As of April 2023Santa Barbara chic with touches of Mediterranean and French Provincial design behind private gates create a soothing atmosphere of peace and tranquility in this exquisite property located on what many consider the preeminent street in the Covenant of Rancho Santa Fe. 5 en suite bedrooms including a first floor master suite with fireplace, beautifully appointed walk-in closet, and direct access to the mirrored yoga room/gym and 40 foot infinity pool. Only one room on second floor, a bedroom with full bath makes a perfect office with a view and built in shelving. All other living space is on first level. Renovated top to bottom in 2011, no expense was spared in acquiring the finest materials and craftsmanship. Rich walnut floors throughout. Custom French cabinetry and Italian tilt and turn windows. Top of the line Wolf appliances with Blue Star double door French oven. This chef's kitchen flows seamlessly into the great room with vanishing doors leading onto the covered logia with fireplace and breathtaking view, making this an entertainer's paradise. The gardens were the creation of renowned local landscape architect Theresa Clark and are beyond description. Must be seen. In addition to oranges and lemons, pick your own Black Mission Figs, Red Baron Peaches, Pummelos, Mexican Limes, and Asian Pears. 13 raised planter boxes give you an open canvas to grow all of your favorite vegetables. Spectacular roses, Wisteria covered pergolas, and winding gravel paths welcome you to a dreamy utopia. Upgraded lighting and Sonos sound systems all controlled with your smart phone.
Home Details
Home Type
- Single Family
Est. Annual Taxes
- $66,527
Year Built
- Built in 2011
Lot Details
- 2.48 Acre Lot
- Sprinklers on Timer
- Density is 2-5 Units/Acre
Parking
- 3 Car Attached Garage
- 10 Open Parking Spaces
- Automatic Gate
Home Design
- Spanish Tile Roof
Interior Spaces
- 5,335 Sq Ft Home
- 2-Story Property
- Open Floorplan
- Wired For Sound
- Wired For Data
- Built-In Features
- Bar
- Beamed Ceilings
- High Ceiling
- Recessed Lighting
- Propane Fireplace
- Wood Frame Window
- Window Screens
- French Doors
- Sliding Doors
- Entrance Foyer
- Wine Cellar
- Great Room with Fireplace
- Family Room Off Kitchen
- Living Room with Fireplace
- Den with Fireplace
- Home Gym
- Panoramic Views
- Sump Pump
Kitchen
- Updated Kitchen
- Open to Family Room
- Walk-In Pantry
- Kitchen Island
- Granite Countertops
Flooring
- Wood
- Stone
Bedrooms and Bathrooms
- 5 Bedrooms | 4 Main Level Bedrooms
- Primary Bedroom on Main
- Fireplace in Primary Bedroom
- Primary Bedroom Suite
- Walk-In Closet
Laundry
- Laundry Room
- Dryer
- Washer
Home Security
- Alarm System
- Fire and Smoke Detector
Pool
- Infinity Pool
- In Ground Spa
- Gas Heated Pool
Outdoor Features
- Balcony
- Outdoor Fireplace
- Exterior Lighting
- Outdoor Grill
- Rain Gutters
Location
- Suburban Location
Utilities
- Forced Air Zoned Heating and Cooling System
- Heating System Uses Propane
Listing and Financial Details
- Tax Tract Number 1742
- Assessor Parcel Number 2670700600
Community Details
Overview
- Property has a Home Owners Association
- Rancho Sante Fe Association, Phone Number (858) 756-1174
- Foothills
- Property is near a ravine
Amenities
- Clubhouse
- Banquet Facilities
Recreation
- Golf Course Community
- Tennis Courts
- Pickleball Courts
- Ping Pong Table
- Fitness Center
- Horse Trails
- Hiking Trails
- Bike Trail
Security
- 24-Hour Security
Ownership History
Purchase Details
Home Financials for this Owner
Home Financials are based on the most recent Mortgage that was taken out on this home.Purchase Details
Home Financials for this Owner
Home Financials are based on the most recent Mortgage that was taken out on this home.Purchase Details
Purchase Details
Home Financials for this Owner
Home Financials are based on the most recent Mortgage that was taken out on this home.Purchase Details
Home Financials for this Owner
Home Financials are based on the most recent Mortgage that was taken out on this home.Purchase Details
Similar Homes in Rancho Santa Fe, CA
Home Values in the Area
Average Home Value in this Area
Purchase History
| Date | Buyer | Sale Price | Title Company |
|---|---|---|---|
| Kauffman Family Living Trust | $5,985,000 | First American Title | |
| Haroutunian Md Harry | $5,180,000 | First American Ttl San Diego | |
| Finkelson Allen | $3,125,000 | Chicago Title Company | |
| Gradinger Leo Phillip | -- | Fidelity National Title Co | |
| Gradinger Leo | -- | Fidelity National Title Co | |
| Gradinger Leo Phillip | -- | First American Title | |
| -- | $1,400,000 | -- |
Mortgage History
| Date | Status | Borrower | Loan Amount |
|---|---|---|---|
| Previous Owner | Haroutunian-Resmo Trust | $3,250,000 | |
| Previous Owner | Gradinger Leo Phillip | $500,000 | |
| Previous Owner | Gradinger Leo Phillip | $1,200,000 | |
| Previous Owner | Gradinger Leo Phillip | $1,200,000 | |
| Previous Owner | Gradinger Leo Phillip | $1,081,300 | |
| Previous Owner | Gradinger Leo Phillip | $250,000 | |
| Previous Owner | Gradinger Leo | $990,000 | |
| Previous Owner | Gradinger Leo Phillip | $997,500 |
Property History
| Date | Event | Price | Change | Sq Ft Price |
|---|---|---|---|---|
| 04/14/2023 04/14/23 | Sold | $6,000,000 | -7.6% | $1,125 / Sq Ft |
| 03/09/2023 03/09/23 | Pending | -- | -- | -- |
| 02/17/2023 02/17/23 | For Sale | $6,495,000 | +25.4% | $1,217 / Sq Ft |
| 04/20/2021 04/20/21 | Sold | $5,180,000 | -5.8% | $971 / Sq Ft |
| 03/29/2021 03/29/21 | Pending | -- | -- | -- |
| 01/29/2021 01/29/21 | For Sale | $5,500,000 | -- | $1,031 / Sq Ft |
Tax History Compared to Growth
Tax History
| Year | Tax Paid | Tax Assessment Tax Assessment Total Assessment is a certain percentage of the fair market value that is determined by local assessors to be the total taxable value of land and additions on the property. | Land | Improvement |
|---|---|---|---|---|
| 2024 | $66,527 | $6,104,700 | $3,060,000 | $3,044,700 |
| 2023 | $58,649 | $5,389,272 | $2,601,000 | $2,788,272 |
| 2022 | $57,802 | $5,283,600 | $2,550,000 | $2,733,600 |
| 2021 | $48,729 | $4,427,958 | $2,260,420 | $2,167,538 |
| 2020 | $48,283 | $4,382,556 | $2,237,243 | $2,145,313 |
| 2019 | $47,365 | $4,296,625 | $2,193,376 | $2,103,249 |
| 2018 | $46,543 | $4,212,378 | $2,150,369 | $2,062,009 |
| 2017 | $45,734 | $4,129,783 | $2,108,205 | $2,021,578 |
| 2016 | $44,121 | $4,048,808 | $2,066,868 | $1,981,940 |
| 2015 | $43,559 | $3,987,992 | $2,035,822 | $1,952,170 |
| 2014 | $42,693 | $3,909,874 | $1,995,944 | $1,913,930 |
Agents Affiliated with this Home
-
Albert Adickes
A
Seller's Agent in 2023
Albert Adickes
AHA Realty
(760) 402-7602
5 in this area
10 Total Sales
-
Paul Ragnvaldsson

Buyer's Agent in 2023
Paul Ragnvaldsson
Coldwell Banker Realty
(619) 957-8082
1 in this area
26 Total Sales
-
Prentiss Van Den Berg

Seller's Agent in 2021
Prentiss Van Den Berg
Compass
(415) 847-0175
8 in this area
17 Total Sales
-
Gillian Gillies

Seller Co-Listing Agent in 2021
Gillian Gillies
Compass
(858) 756-6900
8 in this area
15 Total Sales
Map
Source: California Regional Multiple Listing Service (CRMLS)
MLS Number: NDP2301222
APN: 267-070-06
- 7756 St Andrews Rd
- 6977 Las Colinas
- 7029-31 Las Colinas
- 6039 Calle Camposeco
- 5992 Calle Camposeco
- 16837 El Zorro Vista
- 16837 El Zorro Vista Unit 1
- 6002 Via Posada Del Norte
- 6449 Las Colinas
- 16551 Zumaque
- 6372 Las Colinas
- 16401 Calle Feliz
- 6568 La Valle Plateada
- 6143 Paseo Arbolado
- 6172 Via Posada Del Norte
- 6129 La Flecha
- 6418 Paseo Delicias
- 6130 El Romero
- 6176 El Tordo
- 17182 Camino Acampo
- 6871 Las Colinas
- 6923 Las Colinas
- 6886 Las Colinas
- 6858 Las Colinas
- 6934 Las Colinas
- 6924 Las Colinas
- 17812 Avenida Amatista
- 16854 Los Morros
- 5955 Via Canada Del Osito Ave
- 14028 Rancho Santa fe Lakes
- 0 Calle Serena Unit 120049833
- 16686 Via de Los Rosales Dr
- 6748 St Andrews Rd
- 6520 El Camino Del Norte St
- 6075 A Paseo Valencia
- 6113 Valencia Villas St Unit 3a-8
- 6113 Valencia Villas St Unit 3b-8
- 5981 Via Canada Del Osito
- 6113 Valencia Villas St Unit 3a-7
- 6635 Lago Corte
