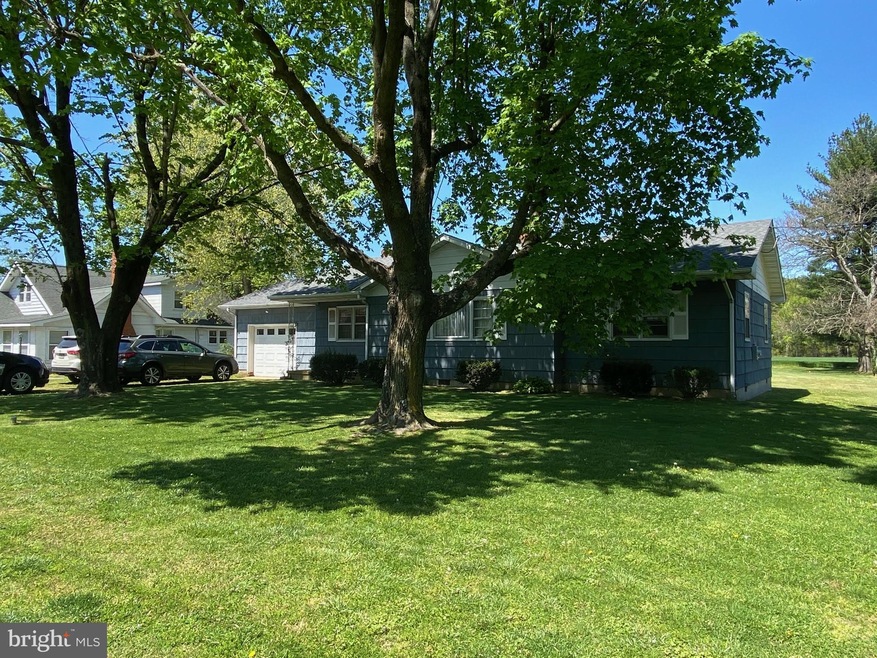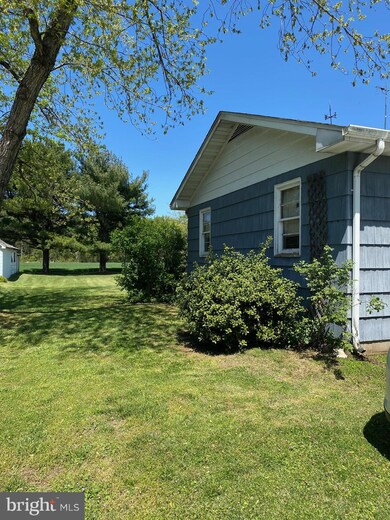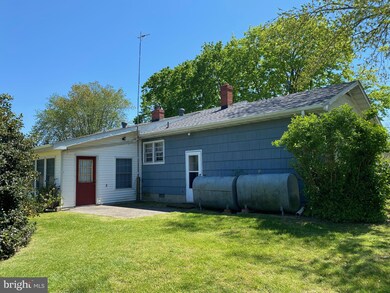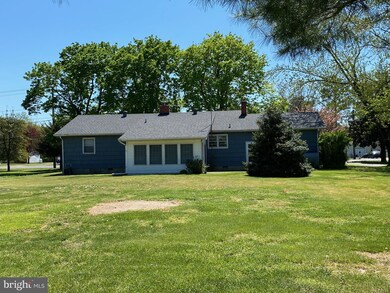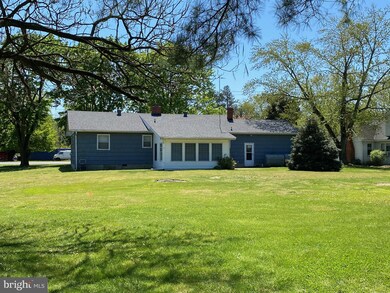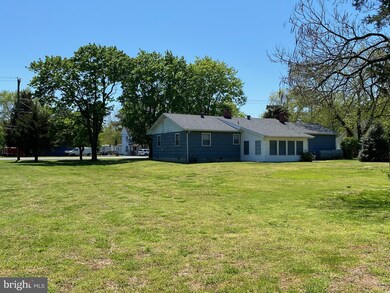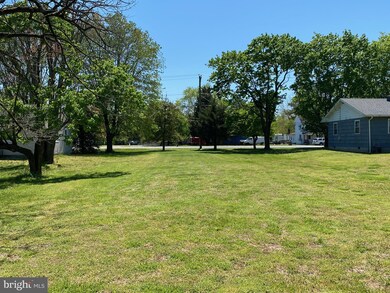
6872 Milford Harrington Hwy Harrington, DE 19952
Highlights
- Traditional Floor Plan
- Wood Flooring
- No HOA
- Rambler Architecture
- Attic
- 1 Car Direct Access Garage
About This Home
As of June 2021Great home on a large residential lot near Harrington. Being sold AS IS. This home offers 2 bedrooms and 1 full bath with a 1 car oversized garage with heat. Oil furnace 1 1/2 yrs old (includes water heater). New 200 amp electric service and water pump December 2020. The living room is large and has a brick wood burning fireplace. The hallway has a attic entrance and a whole house fan. The bedrooms measure 12 x 13 each. The roof was replaced in 2013 with a 30 yr. shingle. The family room overlooks the sun room with lots of light. Need more storage - this home has a storage shed. You will love the hardwood floors. The family room was originally the 3rd bedroom and can be still be used as a bedroom if you would desire that. A lovely property to call home. Please note there are 2 tax parcel id's.
Home Details
Home Type
- Single Family
Est. Annual Taxes
- $510
Year Built
- Built in 1955
Lot Details
- 0.46 Acre Lot
- Lot Dimensions are 100.00 x 200.00
- Landscaped
- Level Lot
- .23 acres adjoining tax id#: 6-00-17100-04-6700-00001
- Property is zoned AR
Parking
- 1 Car Direct Access Garage
- 4 Driveway Spaces
- Oversized Parking
- Parking Storage or Cabinetry
- Front Facing Garage
- Garage Door Opener
Home Design
- Rambler Architecture
- Block Foundation
- Architectural Shingle Roof
- Shake Siding
Interior Spaces
- 1,479 Sq Ft Home
- Property has 1 Level
- Traditional Floor Plan
- Ceiling Fan
- Wood Burning Fireplace
- Fireplace With Glass Doors
- Brick Fireplace
- Double Hung Windows
- Family Room Off Kitchen
- Combination Kitchen and Dining Room
- Attic
Kitchen
- Eat-In Kitchen
- Built-In Range
- Dishwasher
Flooring
- Wood
- Carpet
- Vinyl
Bedrooms and Bathrooms
- 2 Main Level Bedrooms
- 1 Full Bathroom
- Walk-in Shower
Laundry
- Dryer
- Washer
Outdoor Features
- Outbuilding
Utilities
- Heating System Uses Oil
- Vented Exhaust Fan
- Hot Water Heating System
- Above Ground Utilities
- 200+ Amp Service
- Well
- Oil Water Heater
- On Site Septic
- Cable TV Available
Community Details
- No Home Owners Association
Listing and Financial Details
- Tax Lot 6600-000
- Assessor Parcel Number MN-00-17100-04-6600-000
Ownership History
Purchase Details
Home Financials for this Owner
Home Financials are based on the most recent Mortgage that was taken out on this home.Similar Homes in Harrington, DE
Home Values in the Area
Average Home Value in this Area
Purchase History
| Date | Type | Sale Price | Title Company |
|---|---|---|---|
| Deed | $200,000 | None Available |
Mortgage History
| Date | Status | Loan Amount | Loan Type |
|---|---|---|---|
| Open | $60,000 | New Conventional |
Property History
| Date | Event | Price | Change | Sq Ft Price |
|---|---|---|---|---|
| 07/16/2025 07/16/25 | For Sale | $349,995 | +75.0% | $237 / Sq Ft |
| 06/08/2021 06/08/21 | Sold | $200,000 | +2.6% | $135 / Sq Ft |
| 04/27/2021 04/27/21 | Pending | -- | -- | -- |
| 04/27/2021 04/27/21 | For Sale | $195,000 | -- | $132 / Sq Ft |
Tax History Compared to Growth
Tax History
| Year | Tax Paid | Tax Assessment Tax Assessment Total Assessment is a certain percentage of the fair market value that is determined by local assessors to be the total taxable value of land and additions on the property. | Land | Improvement |
|---|---|---|---|---|
| 2024 | $891 | $244,200 | $106,800 | $137,400 |
| 2023 | $594 | $24,600 | $6,100 | $18,500 |
| 2022 | $532 | $24,600 | $6,100 | $18,500 |
| 2021 | $504 | $24,600 | $6,100 | $18,500 |
| 2020 | $570 | $24,600 | $6,100 | $18,500 |
| 2019 | $571 | $24,600 | $6,100 | $18,500 |
| 2018 | $565 | $24,600 | $6,100 | $18,500 |
| 2017 | $586 | $24,600 | $0 | $0 |
| 2016 | $541 | $24,600 | $0 | $0 |
| 2015 | -- | $24,600 | $0 | $0 |
| 2014 | -- | $24,600 | $0 | $0 |
Agents Affiliated with this Home
-
E
Seller's Agent in 2025
Elmar Ashman
Redfin Corporation
-
CAROLYN RASH
C
Seller's Agent in 2021
CAROLYN RASH
The Parker Group
(302) 703-0377
6 in this area
40 Total Sales
-
Karen Barnes

Seller Co-Listing Agent in 2021
Karen Barnes
The Parker Group
(302) 363-3947
6 in this area
30 Total Sales
-
Megan Phillips

Buyer's Agent in 2021
Megan Phillips
Creig Northrop Team of Long & Foster
(302) 500-0775
3 in this area
93 Total Sales
-
William Rash

Buyer Co-Listing Agent in 2021
William Rash
Creig Northrop Team of Long & Foster
(302) 500-0775
4 in this area
124 Total Sales
Map
Source: Bright MLS
MLS Number: DEKT248310
APN: 6-00-17100-04-6600-000
- 254 Rachel Dr
- 11 Simpson St
- 408 Shaw Ave
- 6307 Milford Harrington Hwy
- 65 Meadow Wood Ln
- 0 S Dupont Hwy Unit DEKT2035740
- 0 S Dupont Hwy Unit DEKT2030762
- 48 Meadow Wood Ln
- 249 Benjamin St
- 66 Meadow Wood Ln
- 36 Meadow Wood Ln
- 0 Road 432
- 101 East St
- 304 Second Ave
- 205 Harrington Ave
- Lot TBD Harrington Ave
- 404 Harrington Ave
- 403 Harrington Ave
- 112 Dorman St
- 56 Conway Rd
