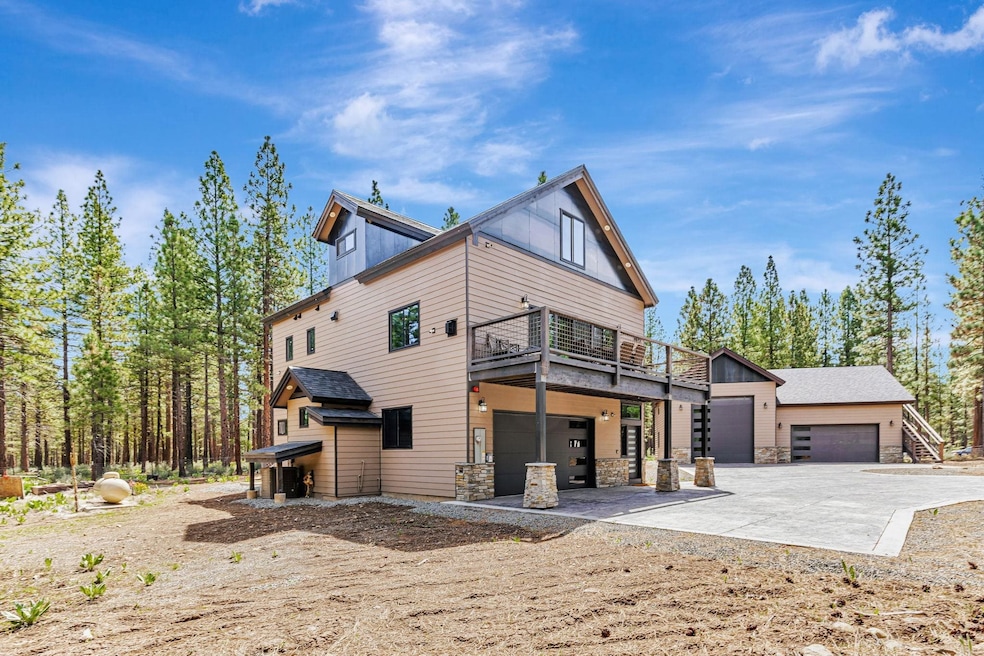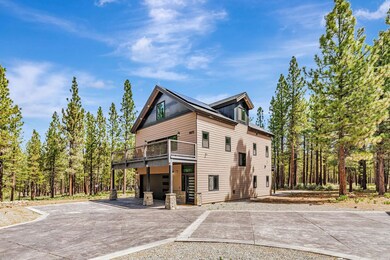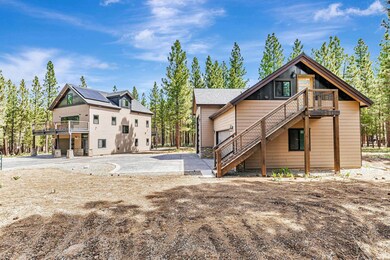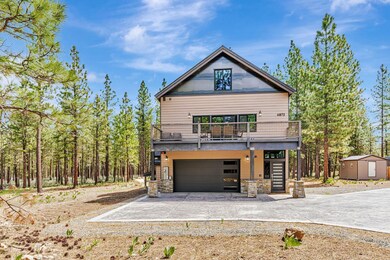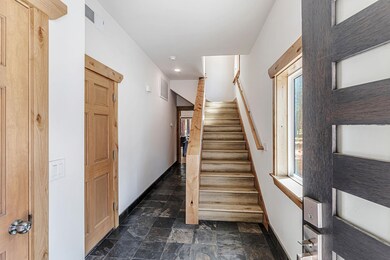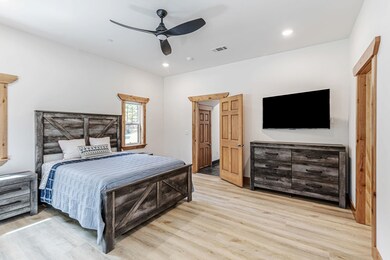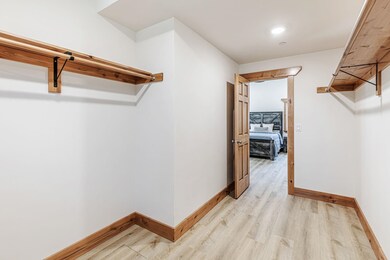
6872 Timber Ln Portola, CA 96122
Estimated payment $5,341/month
Highlights
- Horses Allowed On Property
- RV or Boat Parking
- Deck
- New Construction
- Mature Trees
- Wood Flooring
About This Home
Brand New Mountain Retreat with Income Potential in Portola, CA! Set on 2.55 level acres, this brand-new custom home offers a rare opportunity to shape your own mountain lifestyle. Whether you envision a private horse property, expansive garden, or curated outdoor living spaces, the land is a blank canvas ready for your ideas. Tucked in a peaceful, non-HOA neighborhood just minutes from the Feather River, trails, and shopping, this thoughtfully designed home features 4 bedrooms and 3.5 baths in the main residence, including a private entry-level primary suite with its own deck. Crafted with quality and modern comfort in mind, the home includes energy efficient solar, A/C, high-speed internet, and durable finishes throughout. Upstairs, additional ensuite bedrooms provide space and privacy for guests or family. A standout feature is the detached in-law unit above the garage, complete with separate his-and-her garages offering flexible options for rental income, long-term guests, or extended family. With a stamped concrete driveway, RV garage, workshop, 220V outlet for tools, and recessed lighting in the garage spaces, this property blends mountain charm with functional, future-ready design. Bring your vision, this home is ready for it.
Last Listed By
COLDWELL BANKER REALTY (Truckee) License #01738660 Listed on: 05/16/2025

Open House Schedule
-
Saturday, June 07, 20251:00 to 5:00 pm6/7/2025 1:00:00 PM +00:006/7/2025 5:00:00 PM +00:00Add to Calendar
Home Details
Home Type
- Single Family
Est. Annual Taxes
- $3,798
Year Built
- Built in 2024 | New Construction
Lot Details
- 2.55 Acre Lot
- Cul-De-Sac
- Partially Fenced Property
- Level Lot
- Mature Trees
- Pine Trees
- Wooded Lot
Home Design
- Frame Construction
- Composition Roof
- Concrete Perimeter Foundation
Interior Spaces
- 2,611 Sq Ft Home
- 3-Story Property
- Ceiling height of 9 feet or more
- Ceiling Fan
- Self Contained Fireplace Unit Or Insert
- Fireplace Features Masonry
- Great Room
- Living Room
- Workshop
- Utility Room
- Washer Hookup
- Wood Flooring
- Neighborhood Views
- Crawl Space
- Carbon Monoxide Detectors
Kitchen
- Stove
- Gas Range
- Microwave
- Disposal
Bedrooms and Bathrooms
- 4 Bedrooms
- Walk-In Closet
- Hydromassage or Jetted Bathtub
- Bathtub with Shower
- Shower Only
Parking
- 3 Car Detached Garage
- Garage Door Opener
- Driveway
- RV or Boat Parking
Outdoor Features
- Deck
- Exterior Lighting
Utilities
- Central Heating and Cooling System
- Underground Utilities
- Propane
- Well
- Electric Water Heater
- Septic System
- High Speed Internet
Additional Features
- Accessory Dwelling Unit (ADU)
- Horses Allowed On Property
Community Details
- No Home Owners Association
Listing and Financial Details
- Assessor Parcel Number 126-270-034
Map
Home Values in the Area
Average Home Value in this Area
Tax History
| Year | Tax Paid | Tax Assessment Tax Assessment Total Assessment is a certain percentage of the fair market value that is determined by local assessors to be the total taxable value of land and additions on the property. | Land | Improvement |
|---|---|---|---|---|
| 2023 | $3,798 | $235,046 | $69,264 | $165,782 |
| 2022 | $753 | $69,360 | $62,220 | $7,140 |
| 2021 | $591 | $54,997 | $48,497 | $6,500 |
| 2020 | $533 | $48,000 | $48,000 | $0 |
| 2019 | $388 | $35,000 | $35,000 | $0 |
| 2018 | $325 | $30,000 | $30,000 | $0 |
| 2017 | $341 | $31,060 | $31,060 | $0 |
| 2016 | $314 | $30,451 | $30,451 | $0 |
| 2015 | $309 | $29,994 | $29,994 | $0 |
| 2014 | $304 | $29,407 | $29,407 | $0 |
Property History
| Date | Event | Price | Change | Sq Ft Price |
|---|---|---|---|---|
| 05/08/2025 05/08/25 | For Sale | $895,000 | +1216.2% | $311 / Sq Ft |
| 06/23/2021 06/23/21 | Sold | $68,000 | -9.3% | -- |
| 04/16/2021 04/16/21 | For Sale | $75,000 | +56.3% | -- |
| 11/12/2019 11/12/19 | Sold | $48,000 | -14.3% | -- |
| 10/22/2019 10/22/19 | Pending | -- | -- | -- |
| 08/05/2019 08/05/19 | For Sale | $56,000 | +60.0% | -- |
| 09/28/2018 09/28/18 | Sold | $35,000 | -10.3% | -- |
| 08/03/2018 08/03/18 | Pending | -- | -- | -- |
| 06/05/2018 06/05/18 | For Sale | $39,000 | +30.0% | -- |
| 11/30/2017 11/30/17 | Sold | $30,000 | -24.8% | -- |
| 10/25/2017 10/25/17 | Pending | -- | -- | -- |
| 02/03/2017 02/03/17 | For Sale | $39,900 | -- | -- |
Purchase History
| Date | Type | Sale Price | Title Company |
|---|---|---|---|
| Grant Deed | -- | Cal Sierra Title | |
| Grant Deed | $68,000 | Cal Sierra Title Company | |
| Grant Deed | $48,000 | Cal Sierra Title Company | |
| Grant Deed | $35,000 | Cal Sierra Title Co | |
| Grant Deed | $30,000 | Cal Sierra Title Co |
Mortgage History
| Date | Status | Loan Amount | Loan Type |
|---|---|---|---|
| Previous Owner | $25,000 | New Conventional |
Similar Homes in Portola, CA
Source: Plumas Association of REALTORS®
MLS Number: 20250505
APN: 126-270-034-000
- 777 Yeargin Dr
- 737 Yeargin Dr
- 755 Yeargin Dr
- 708 Yeargin Dr
- 735 Yeargin Dr
- 565 5th Ave
- 381 Main St
- 361 Main St
- 6414 Portola McLears Rd
- 6750 Portola McLears Road A-15
- 381 2nd Ave
- 6880 Sylvan Rd
- 180 Pacific St
- 301 California St
- 156 Cougar Way
- 232 Cougar Way
- 225 Cougar Way
- 215 Cougar Way
- 167 Cougar Way
- 59 California St
