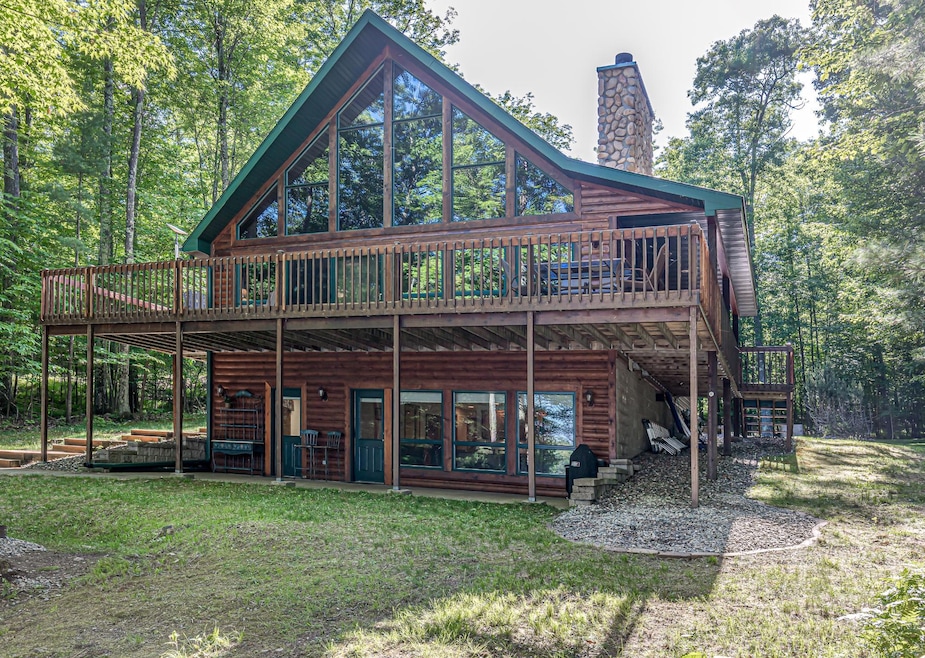
6874 Gaulke Cr Lake Tomahawk, WI 54539
Estimated payment $5,231/month
Highlights
- Lake Front
- Chalet
- Wooded Lot
- Docks
- Deck
- Cathedral Ceiling
About This Home
Escape to the Northwoods in this quality-built 3BR, 4BA log-sided chalet on pristine, crystal-clear Bird Lake. Set on 1.89 acres with 197' of sandy frontage on Bird Lake, which is surrounded by thousands of acres of State Forest, yet just 13 minutes SE of Minocqua. With 3,306 sq ft across three levels, the home features an open-concept main floor that includes a spacious mud/laundry room, master suite, a soaring stone wood-burning fireplace, cathedral ceilings with log beams, and a lakeside wall of windows. The loft features a guest suite and additional storage space. The walk-out lower level features a family rm with a wet bar, a gas wood stove, two bedrooms, a full bath, and ample storage. Additional highlights: hardwood floors, central air, covered porch, blacktop driveway, 2-car attached garage, wired for generator, high-speed internet. Lovingly maintained by its owners—move-in ready for full time living or vacationing. A rare opportunity on one of the area’s most beautiful lakes!
Home Details
Home Type
- Single Family
Est. Annual Taxes
- $3,650
Year Built
- Built in 1999
Lot Details
- 1.89 Acre Lot
- Lake Front
- Cul-De-Sac
- Street terminates at a dead end
- Landscaped
- Wooded Lot
Parking
- 2 Car Attached Garage
- Driveway
Home Design
- Chalet
- Block Foundation
- Frame Construction
- Shingle Roof
- Composition Roof
- Wood Siding
- Log Siding
Interior Spaces
- Central Vacuum
- Cathedral Ceiling
- Ceiling Fan
- Skylights
- Free Standing Fireplace
- Gas Fireplace
- Laundry on main level
- Property Views
- Attic
Kitchen
- Gas Oven
- Gas Range
- Microwave
- Dishwasher
Flooring
- Wood
- Carpet
- Vinyl
Bedrooms and Bathrooms
- 3 Bedrooms
- Primary Bedroom on Main
Finished Basement
- Walk-Out Basement
- Basement Fills Entire Space Under The House
- Interior Basement Entry
- Natural lighting in basement
Outdoor Features
- Docks
- Deck
- Covered Patio or Porch
Schools
- Mhlt Elementary School
- Lakeland Union High School
Utilities
- Forced Air Heating and Cooling System
- Heating System Uses Propane
- Drilled Well
- Propane Water Heater
Listing and Financial Details
- Assessor Parcel Number LT 1103
Map
Home Values in the Area
Average Home Value in this Area
Property History
| Date | Event | Price | Change | Sq Ft Price |
|---|---|---|---|---|
| 06/19/2025 06/19/25 | For Sale | $899,900 | +78.2% | $272 / Sq Ft |
| 09/27/2017 09/27/17 | Sold | $505,000 | -3.8% | $153 / Sq Ft |
| 09/13/2017 09/13/17 | Pending | -- | -- | -- |
| 05/10/2017 05/10/17 | For Sale | $524,900 | +8.8% | $159 / Sq Ft |
| 06/07/2016 06/07/16 | Sold | $482,250 | -3.5% | $146 / Sq Ft |
| 06/07/2016 06/07/16 | Pending | -- | -- | -- |
| 03/02/2016 03/02/16 | For Sale | $499,900 | -- | $151 / Sq Ft |
Similar Homes in Lake Tomahawk, WI
Source: Greater Northwoods MLS
MLS Number: 212812
- 9450 Toburen Rd
- Lt 10-11 Charles Ct
- 9674 Oak Ln
- 9651-52 Sylvan Shore Dr
- 9651 Sylvan Shore Dr
- 9281 Camp Minocqua Rd
- 9739 Lee Lake Rd
- 9730 S Kaubashine Rd
- 6982 Reed Farm Ln
- 6069 Windpudding Dr N
- 6095 N Wind Pudding Dr
- 7721 Tomahawk Trail
- 8179 Heron Rd
- 9136 Davies Rd
- HA98-5 Stonefield Rd
- 153 Indian Shores Rd
- 7888 Avis Ln Unit 2
- 7750 Indian Shores Rd Unit 107
- 7353 Hwy 47
- 7379 Timber Ln






