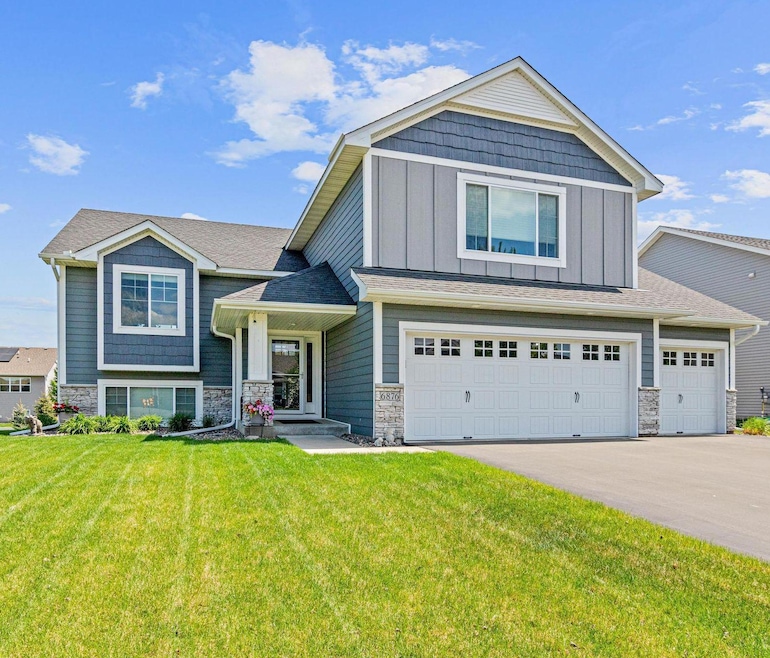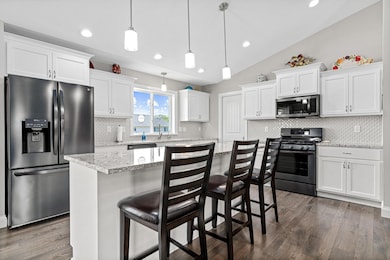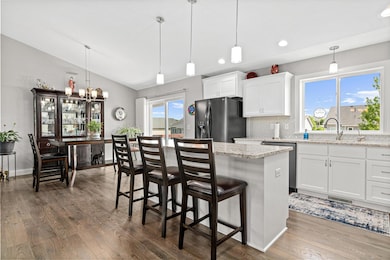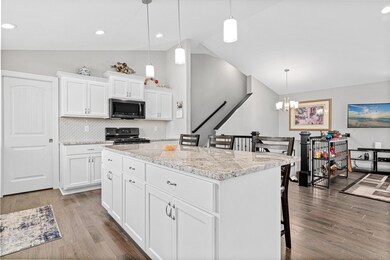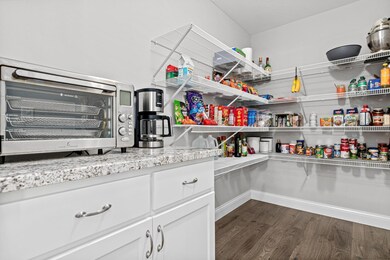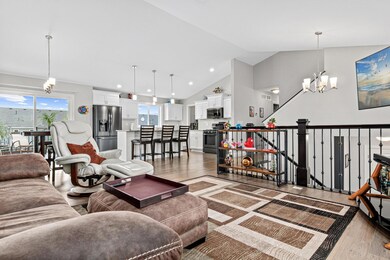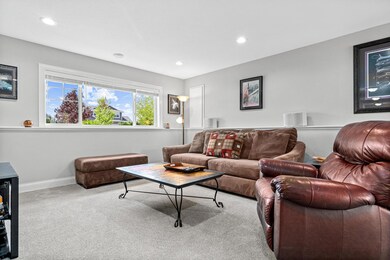
6876 94th Cove S Cottage Grove, MN 55016
Estimated payment $3,404/month
Highlights
- Stainless Steel Appliances
- Living Room
- Family Room
- 3 Car Attached Garage
- Forced Air Heating and Cooling System
About This Home
Rare find. This beautiful home in Summers Landing offers two owners suites. Great layout for potential multi-generational living. This 2721 sq ft has an open floor plan, SS appliances, granite counters & a walk-in butler pantry. Upper level 22x13 Master Suite w/full tile shower & his/hers vanity. 2nd Suite on Main Level with walk-in closet and 3/4 Bath. Main floor laundry. Deck and landscaping have been added. Walkout lower level family room. Over sized garage. Many designer touches Soft close cabinets, Electric blinds in upper Owner suite and living room. Walking paths and parks close by. ISD 833. Come see this beautiful well cared for home.
Home Details
Home Type
- Single Family
Est. Annual Taxes
- $6,442
Year Built
- Built in 2017
Lot Details
- 10,890 Sq Ft Lot
- Lot Dimensions are 78x1360x78x130
HOA Fees
- $13 Monthly HOA Fees
Parking
- 3 Car Attached Garage
- Garage Door Opener
Home Design
- Split Level Home
- Shake Siding
Interior Spaces
- Family Room
- Living Room
Kitchen
- Range
- Dishwasher
- Stainless Steel Appliances
- Disposal
Bedrooms and Bathrooms
- 4 Bedrooms
Laundry
- Dryer
- Washer
Finished Basement
- Walk-Out Basement
- Sump Pump
- Drain
Utilities
- Forced Air Heating and Cooling System
- Water Filtration System
Community Details
- Summer's Landing Homeowners Association, Phone Number (952) 277-2700
- Summers Landing Subdivision
Listing and Financial Details
- Assessor Parcel Number 1902721140040
Map
Home Values in the Area
Average Home Value in this Area
Tax History
| Year | Tax Paid | Tax Assessment Tax Assessment Total Assessment is a certain percentage of the fair market value that is determined by local assessors to be the total taxable value of land and additions on the property. | Land | Improvement |
|---|---|---|---|---|
| 2023 | $6,278 | $529,000 | $156,500 | $372,500 |
| 2022 | $5,544 | $480,600 | $133,700 | $346,900 |
| 2021 | $5,478 | $402,200 | $111,100 | $291,100 |
| 2020 | $5,476 | $401,800 | $121,000 | $280,800 |
| 2019 | $5,130 | $390,100 | $105,000 | $285,100 |
| 2018 | $1,428 | $357,900 | $80,000 | $277,900 |
| 2017 | $7,660 | $80,000 | $80,000 | $0 |
| 2016 | -- | $14,900 | $14,900 | $0 |
Property History
| Date | Event | Price | Change | Sq Ft Price |
|---|---|---|---|---|
| 05/30/2025 05/30/25 | For Sale | $509,900 | -- | $187 / Sq Ft |
Purchase History
| Date | Type | Sale Price | Title Company |
|---|---|---|---|
| Warranty Deed | $422,000 | Burnet Title | |
| Warranty Deed | $396,639 | Premier Title Ins Agency Inc | |
| Warranty Deed | $92,600 | Premier Title Ins Agency Inc |
Mortgage History
| Date | Status | Loan Amount | Loan Type |
|---|---|---|---|
| Open | $182,000 | New Conventional | |
| Previous Owner | $409,729 | VA |
Similar Homes in Cottage Grove, MN
Source: NorthstarMLS
MLS Number: 6727647
APN: 19-027-21-14-0040
- 6955 93rd St S
- 6876 94th Cove S
- 6782 92nd St S
- 7085 Lower 94th St S
- 9521 Dunes Ct
- 6901 91st Cove S
- 6654 92nd St S
- 9662 Hale Ave S
- 9648 Hallmark Ave S
- 6726 92nd Bay S
- 7048 90th St S
- 8851 Hallmark Ave S
- 6888 98th St S
- 8635 Hadley Ave S
- 8690 Greenway Ave S
- 8605 Hadley Ave S
- 6871 102nd St S
- 8963 Joliet Ave S
- 10778 Hemingway Ave S
- 10762 Hemingway Ave S
