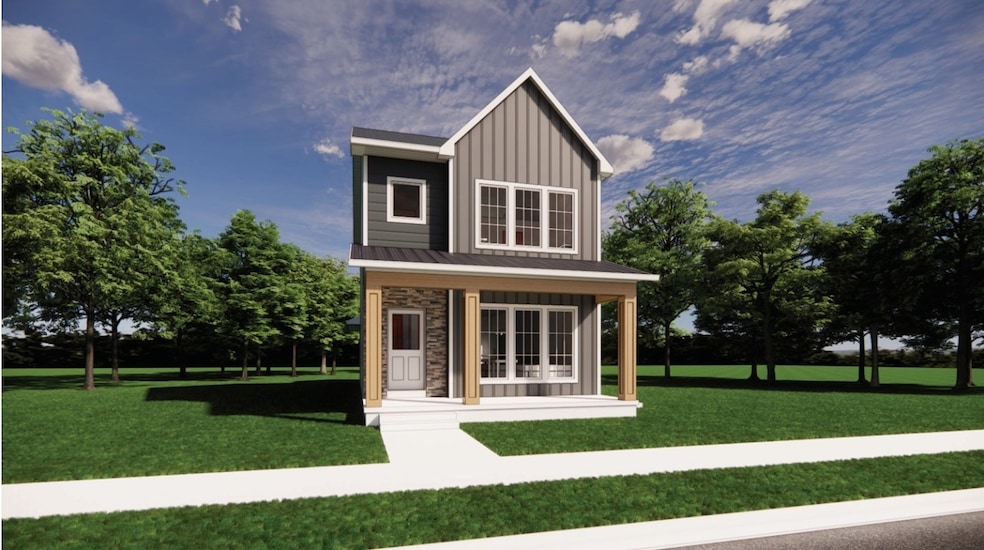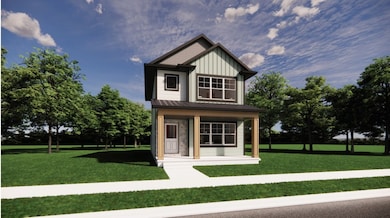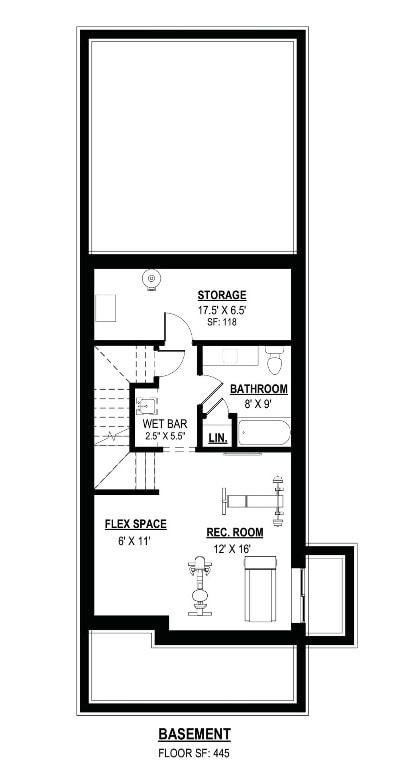6876 Bottom Land Ln Cedar Rapids, IA 52403
Estimated payment $2,506/month
Highlights
- Formal Dining Room
- Breakfast Bar
- Forced Air Heating and Cooling System
- 2 Car Attached Garage
- Laundry Room
- Family Room
About This Home
Are You Tired of Property Taxes? Discover Dows Farm Agri-Community!
Step into a new lifestyle where you can enjoy a generous 10-year no tax abatement! This stunning standalone single-family home in Dows Farm offers the perfect blend of comfort, modern amenities, and outdoor charm.
Featuring 2 spacious bedrooms and 2.5 baths, this smart home is designed to meet the demands of contemporary living. It comes fully equipped with Energy Star Certified features to enhance energy efficiency and sustainability. Enjoy the convenience of 4 smart light switches, a Wi-Fi thermostat, solar readiness, a Leviton smart panel, and a Schlage Z-wave deadbolt lock for top-notch security.
Additionally, this home boasts a ready-to-finish basement, offering endless possibilities for expansion, whether you envision a game room, office, or additional living space.
Outdoor living shines with an oversized front porch that not only adds fantastic curb appeal but also provides an inviting space for relaxation and entertainment. Inside, unleash your culinary creativity in a modern kitchen boasting a suite of Frigidaire appliances, set against a stunning backdrop of timeless subway tile backsplash and high-quality granite or quartz countertops.
Don't miss the chance to make this remarkable home yours! Schedule a tour and see your future home in Dows Farm Agri-Community! Disclaimer: Photos may depict a similar property or include digital renderings of properties that are yet to be built.
Listing Agent
Stefan Real Estate + Development
Twenty40 Real Estate + Development Listed on: 04/07/2025
Home Details
Home Type
- Single Family
Year Built
- Built in 2025
Lot Details
- 2,614 Sq Ft Lot
- Lot Dimensions are 35 x 80
HOA Fees
- $90 Monthly HOA Fees
Parking
- 2 Car Attached Garage
- Garage Door Opener
Home Design
- Home to be built
- Poured Concrete
- Frame Construction
- Vinyl Siding
- Stone
Interior Spaces
- 1,368 Sq Ft Home
- 2-Story Property
- Family Room
- Formal Dining Room
- Basement Fills Entire Space Under The House
Kitchen
- Breakfast Bar
- Range with Range Hood
- Microwave
- Dishwasher
- Disposal
Bedrooms and Bathrooms
- 2 Bedrooms
- Primary Bedroom Upstairs
Laundry
- Laundry Room
- Laundry on upper level
Schools
- Trailside Elementary School
- Franklin Middle School
- Washington High School
Utilities
- Forced Air Heating and Cooling System
- Heating System Uses Gas
- Electric Water Heater
Community Details
- Built by Twenty40 Bldg
Listing and Financial Details
- Assessor Parcel Number 152047801100000
Map
Home Values in the Area
Average Home Value in this Area
Property History
| Date | Event | Price | List to Sale | Price per Sq Ft |
|---|---|---|---|---|
| 04/07/2025 04/07/25 | For Sale | $385,500 | -- | $282 / Sq Ft |
Source: Cedar Rapids Area Association of REALTORS®
MLS Number: 2502404
- 6936 Hackberry Loop
- 6932 Hackberry Loop
- 6849 Pumpkin Patch Blvd
- 6485 Cabbage Patch Place
- 6859 Pumpkin Patch Blvd
- 6934 Hackberry Loop
- 4809 Mcgowan Dr
- 5658 Meadow Grass Cir SE
- 5750 Meadow Grass Cir SE
- 827 Tumble Grass Ct SE
- 819 Tumble Grass Ct SE
- 921 Rosedale Rd SE
- 5638 Meadow Grass Cir SE
- 808 Green Valley Terrace SE
- 4725 Green Valley Dr SE
- 1223 Vernon Hill Blvd
- 1209 Rose St
- 725 E Post Ct SE Unit 725C
- 717 E Post Ct SE Unit 717C
- 1010 Eastern Dr SE
- 2251 Pleasantview Dr
- 1200 Meadowview Dr
- 330-340 29th St SE
- 2026 1st Ave NE
- 1953 1st Ave SE Unit 202
- 1241 Grand Ave
- 1 Chapel Ridge Cir
- 1820 A Ave NE
- 1569 1st Ave SE Unit 4
- 906 10th St SE
- 1537 1st Ave SE
- 210 32nd St NE
- 255 38th Street Dr SE
- 1400 2nd Ave SW
- 475 16th Ave SE
- 1150 6th St SE
- 455 16th Ave SE
- 2211 C St SW
- 1516 C Ave NE
- 205 40th Street Dr SE




