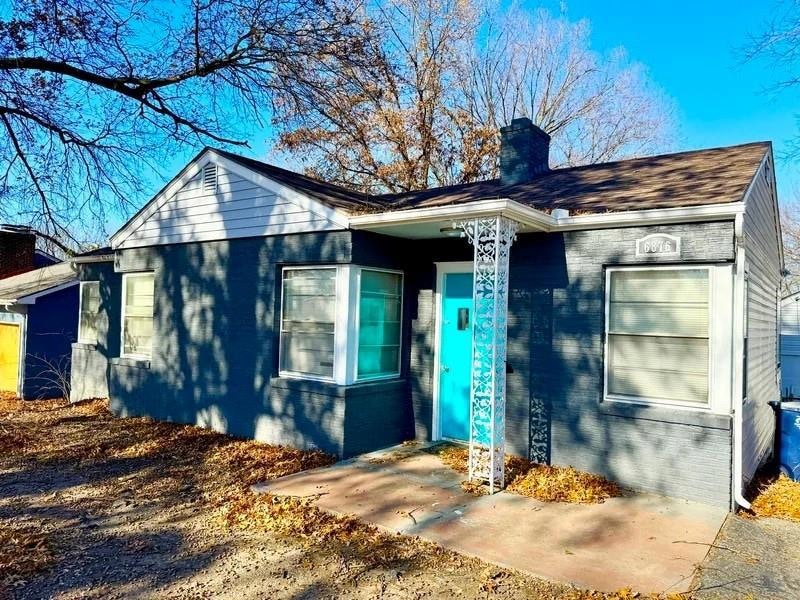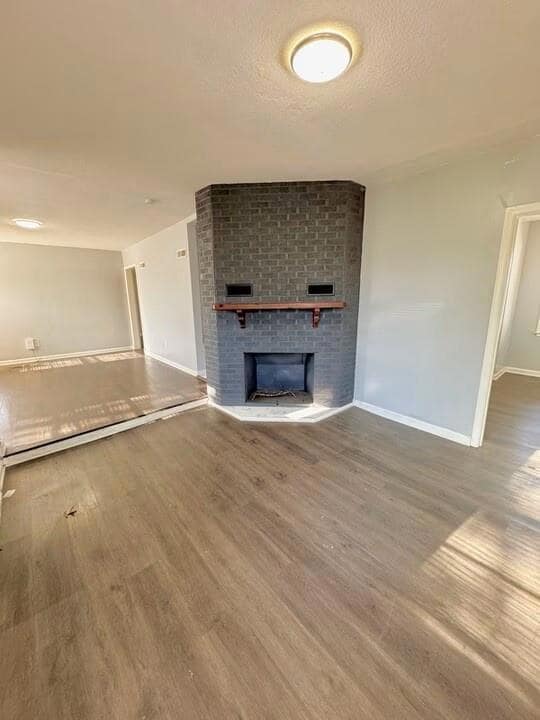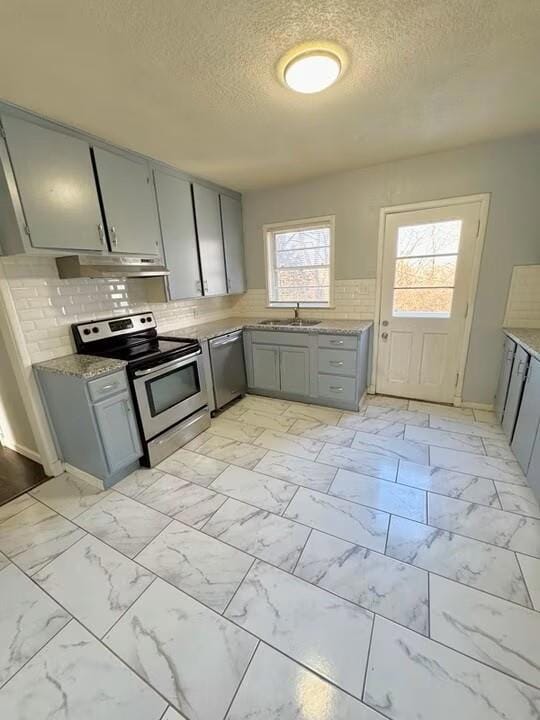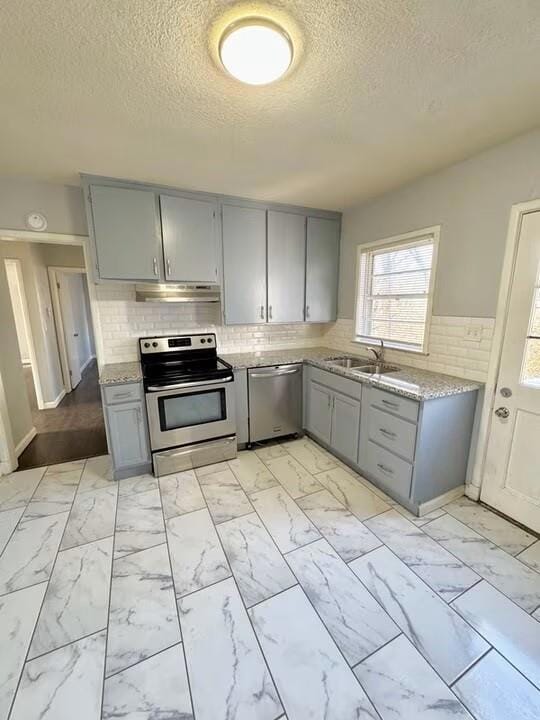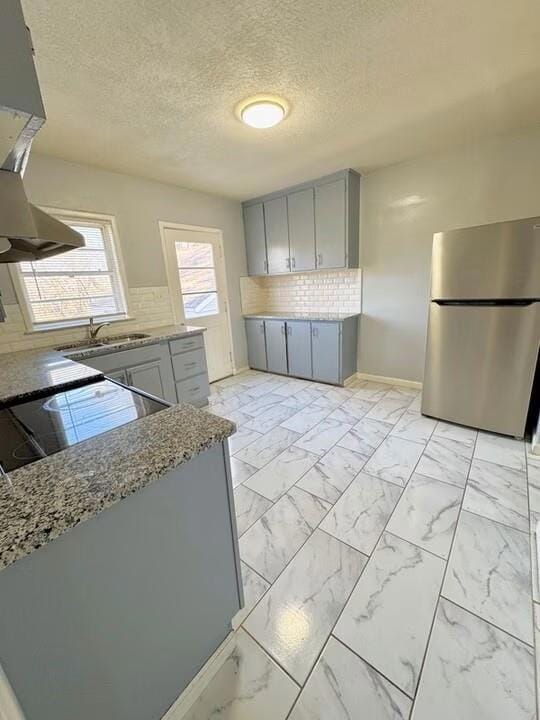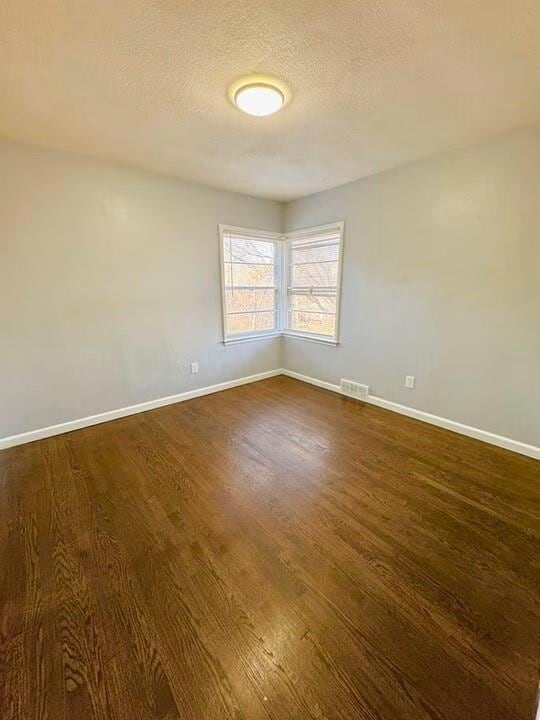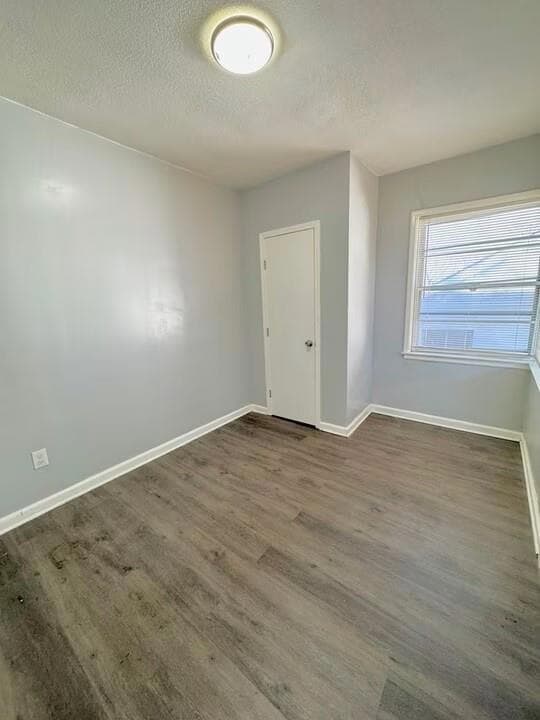6876 Sni A Bar Rd Kansas City, MO 64129
Eastwood Hills West NeighborhoodEstimated payment $965/month
Highlights
- Hearth Room
- Wood Flooring
- 2 Car Detached Garage
- Ranch Style House
- No HOA
- Porch
About This Home
ATTENTION INVESTORS!
9.5% fixed, 30-year amortization (no balloon, no prepayment penalty)
20% down, professional servicing & escrow included
Currently Leased until 02/28/26 @ $1275/mo - 1.22x DSCR Beautifully updated home features an updated Kitchen with tile flooring, stainless-steel appliances, granite countertops and tile backsplash. Updated Bathroom with tile shower. Large spacious bedrooms with plenty of closet space. Full basement. Detached 2 car garage and a large fenced-in backyard!! Eastwood Hills West Area!! - Cash price (small discount from list)
- Seller-financed price at/near market using the same terms above Require proof of funds for the 20% down and basic application so the RMLO can underwrite
Listing Agent
Platinum Realty LLC Brokerage Phone: 816-213-9396 License #2000155407 Listed on: 11/08/2025

Home Details
Home Type
- Single Family
Est. Annual Taxes
- $1,764
Year Built
- Built in 1941
Lot Details
- 0.52 Acre Lot
- Lot Dimensions are 300x75
- Side Green Space
- Partially Fenced Property
- Aluminum or Metal Fence
Parking
- 2 Car Detached Garage
- Off-Street Parking
Home Design
- Ranch Style House
- Traditional Architecture
- Vinyl Siding
Interior Spaces
- 1,160 Sq Ft Home
- Ceiling Fan
- Wood Burning Fireplace
- Living Room
- Combination Kitchen and Dining Room
- Fire and Smoke Detector
- Hearth Room
Flooring
- Wood
- Ceramic Tile
Bedrooms and Bathrooms
- 2 Bedrooms
- 1 Full Bathroom
Basement
- Stone or Rock in Basement
- Laundry in Basement
Schools
- Eastwood Hills Elementary School
- Raytown High School
Additional Features
- Porch
- City Lot
- Forced Air Heating and Cooling System
Community Details
- No Home Owners Association
- Eastwood Hills Subdivision
Listing and Financial Details
- Assessor Parcel Number 31-640-06-20-00-0-00-000
- $0 special tax assessment
Map
Home Values in the Area
Average Home Value in this Area
Tax History
| Year | Tax Paid | Tax Assessment Tax Assessment Total Assessment is a certain percentage of the fair market value that is determined by local assessors to be the total taxable value of land and additions on the property. | Land | Improvement |
|---|---|---|---|---|
| 2025 | $1,764 | $16,333 | $7,705 | $8,628 |
| 2024 | $1,764 | $19,490 | $2,645 | $16,845 |
| 2023 | $1,753 | $19,490 | $1,683 | $17,807 |
| 2022 | $1,155 | $12,350 | $3,335 | $9,015 |
| 2021 | $1,155 | $12,350 | $3,335 | $9,015 |
| 2020 | $1,160 | $12,251 | $3,335 | $8,916 |
| 2019 | $1,138 | $12,251 | $3,335 | $8,916 |
| 2018 | $928 | $10,037 | $2,251 | $7,786 |
| 2017 | $899 | $10,037 | $2,251 | $7,786 |
| 2016 | $899 | $9,785 | $3,131 | $6,654 |
| 2014 | $876 | $17,879 | $3,040 | $14,839 |
Property History
| Date | Event | Price | List to Sale | Price per Sq Ft |
|---|---|---|---|---|
| 11/08/2025 11/08/25 | For Sale | $155,000 | -- | $134 / Sq Ft |
Purchase History
| Date | Type | Sale Price | Title Company |
|---|---|---|---|
| Warranty Deed | -- | None Listed On Document | |
| Warranty Deed | -- | None Listed On Document | |
| Warranty Deed | -- | -- | |
| Corporate Deed | -- | None Available | |
| Quit Claim Deed | -- | None Available | |
| Trustee Deed | $63,900 | None Available | |
| Warranty Deed | -- | Ort | |
| Warranty Deed | -- | First American Title Ins Co |
Mortgage History
| Date | Status | Loan Amount | Loan Type |
|---|---|---|---|
| Closed | $141,778 | Construction | |
| Previous Owner | $84,000 | Purchase Money Mortgage | |
| Previous Owner | $58,800 | Purchase Money Mortgage |
Source: Heartland MLS
MLS Number: 2586964
APN: 31-640-06-20-00-0-00-000
- 6954 E 47th Terrace
- 5001 Belmeade Rd
- 5051 Belmeade Rd
- 7405 E 49th St
- 5046 Glenside Ct
- 7504 E 49th St
- 7409 E 51st St
- 6713 Doctor Martin Luther King Junior Blvd
- 7509 E 50th St
- 7615 E 48th St
- 7700 E 48th Terrace
- 6800 Blue Pkwy
- 7525 E 52nd St
- 7605 Sni A Bar Terrace
- 7803 E 50th Terrace
- 7622 Sni A Bar Rd
- 6811 Blue Pkwy
- 7102 E 55th St
- 5002 Skiles Ave
- 6507 E 55 Terrace
- 5110 Ararat Dr Unit 1
- 7000 Crabapple Ln
- 7508 E 50th Terrace
- 7713 E 51st St
- 7630 E 52 Terrace
- 7630 E 52nd Terrace
- 5228 Marsh Ave
- 4609 Wallace Ave
- 4319 E 56th St
- 8619 E 61st Terrace
- 5433 Norton Ave
- 8805 Leeds Rd
- 3810 E 53rd Terrace
- 5733 Jackson Ave
- 3712 E 47th Terrace
- 5730 Jackson Ave
- 5907 Jackson Ave
- 4655 Benton Blvd
- 9701 E 50th St
- 3806 E 40th St Unit 3806 E 40th St
