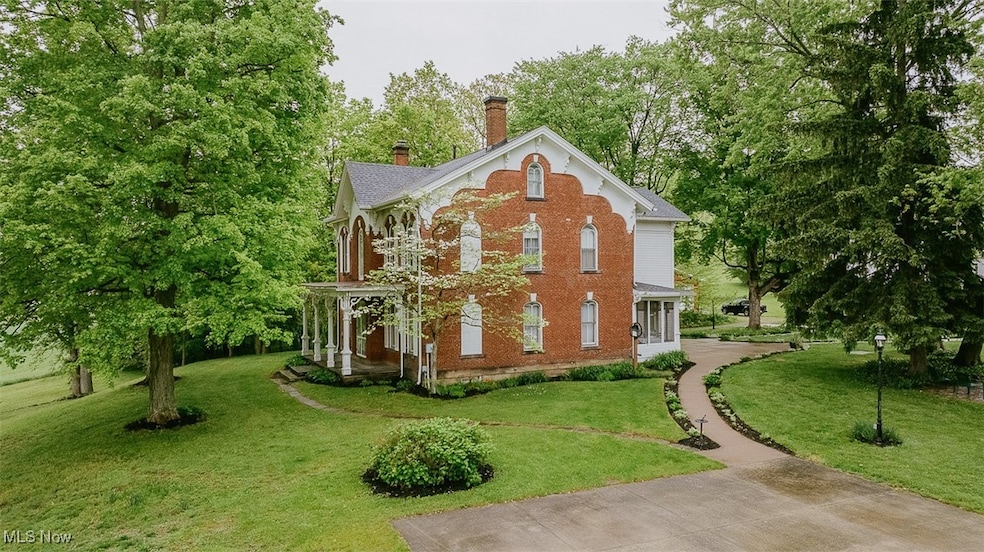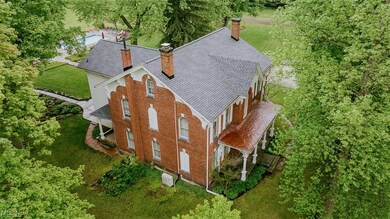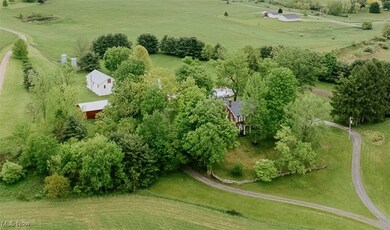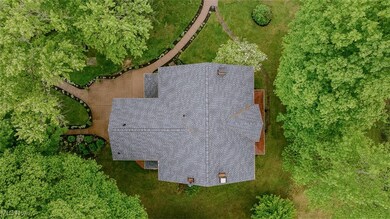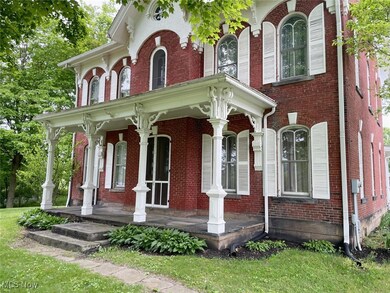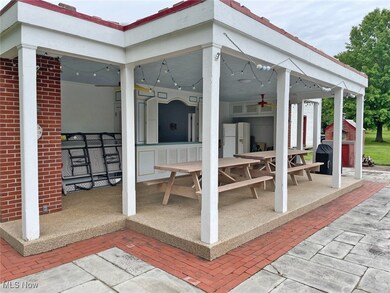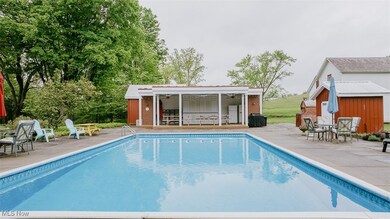
6877 Alliance Rd NW Unit 13W Malvern, OH 44644
Highlights
- Horse Property
- Family Room with Fireplace
- High Ceiling
- In Ground Pool
- Victorian Architecture
- No HOA
About This Home
As of July 2025Live Auction with Online Bidding Available on Real Estate. Sellers inherited their family estate. ABSOLUTE AUCTION, all sells to the highest bidder on location. ONLINE BIDDING BEGINS WEDNESDAY, JUNE 11, 2025, at 10:30 AM, and AUCTION LIVE ON-SITE BIDDING WILL BEGIN SATURDAY, JUNE 14, 2025, at 10:00 AM REAL ESTATE SELLS AT 10:30 AM. The property features a large century brick Victorian home with a long farm lane leading you to a tranquil setting. Featuring a modern 30' x 50' steel pole building with electric and two overhead garage doors. Early barn with workshop area having furnace, half bath, and original timbers in livestock area. Classic outdoor entertainment area of yesteryear boasting an in-ground pool 20' x 40', covered patio 15' x 34', summer kitchen area, two half baths, wood-fired oven, and nicely landscaped. The Victorian home has 3,784 SF of living area. Home features include four bedrooms, 2 full baths, and 2 half baths. Large family room with fireplace, den with fireplace, impressive, oversized dining room with walkout to side porch, updated kitchen with center island, laundry area, and walkout to screened rear porch. Grand two-story foyer with extra-tall front double doors, elegant staircase, and original curved banister. Ornate woodwork, soaring ceilings, arched doorways, wide baseboards, crown molding, wood floors, and updated carpeted areas. Walk-up third floor with two rooms and a half bath. Full basement with high ceilings and walkout. Well water and septic system. Enjoy outdoor living with peaceful views and garden areas. The 8.10 acres of land are level at the road, then the farm lane leads up to the home and buildings. Exciting opportunity. Updates, House shingle roof new April 2025, Metal roof on large barn new 2022, Metal siding and roof plus new windows on garden shed 2024, Saltwater pool system new 2022, New kitchen island counter top 2023. Home will be open for inspections at 8:30 am on auction day, or by appointment. Plan to attend!
Last Agent to Sell the Property
Kiko Brokerage Email: blocher@kikocompany.com 330-495-3789 License #700341127 Listed on: 05/20/2025
Co-Listed By
Kiko Brokerage Email: blocher@kikocompany.com 330-495-3789 License #448128
Last Buyer's Agent
Kiko Brokerage Email: blocher@kikocompany.com 330-495-3789 License #700341127 Listed on: 05/20/2025
Home Details
Home Type
- Single Family
Est. Annual Taxes
- $2,639
Year Built
- Built in 1900
Lot Details
- 8.1 Acre Lot
- Irregular Lot
- Garden
Parking
- 4 Car Detached Garage
Home Design
- Victorian Architecture
- Brick Exterior Construction
- Asphalt Roof
Interior Spaces
- 3,784 Sq Ft Home
- 3-Story Property
- Woodwork
- High Ceiling
- Entrance Foyer
- Family Room with Fireplace
- 2 Fireplaces
- Den with Fireplace
- Basement Fills Entire Space Under The House
Kitchen
- Range
- Dishwasher
- Kitchen Island
Bedrooms and Bathrooms
- 5 Bedrooms
- 4 Bathrooms
Laundry
- Dryer
- Washer
Outdoor Features
- In Ground Pool
- Horse Property
- Enclosed patio or porch
Utilities
- Cooling Available
- Heating System Uses Gas
- Heat Pump System
- Septic Tank
Community Details
- No Home Owners Association
Listing and Financial Details
- Assessor Parcel Number 03-0001233.000
Ownership History
Purchase Details
Home Financials for this Owner
Home Financials are based on the most recent Mortgage that was taken out on this home.Purchase Details
Similar Homes in Malvern, OH
Home Values in the Area
Average Home Value in this Area
Purchase History
| Date | Type | Sale Price | Title Company |
|---|---|---|---|
| Quit Claim Deed | -- | -- | |
| Executors Deed | $54,000 | None Available |
Mortgage History
| Date | Status | Loan Amount | Loan Type |
|---|---|---|---|
| Previous Owner | $150,000 | Construction | |
| Previous Owner | $50,000 | Credit Line Revolving |
Property History
| Date | Event | Price | Change | Sq Ft Price |
|---|---|---|---|---|
| 07/10/2025 07/10/25 | Sold | $610,500 | 0.0% | $161 / Sq Ft |
| 06/14/2025 06/14/25 | Pending | -- | -- | -- |
| 05/20/2025 05/20/25 | For Sale | $610,500 | +466.6% | $161 / Sq Ft |
| 04/13/2023 04/13/23 | Sold | $107,739 | 0.0% | $28 / Sq Ft |
| 03/28/2023 03/28/23 | Pending | -- | -- | -- |
| 03/13/2023 03/13/23 | For Sale | $107,739 | -- | $28 / Sq Ft |
Tax History Compared to Growth
Tax History
| Year | Tax Paid | Tax Assessment Tax Assessment Total Assessment is a certain percentage of the fair market value that is determined by local assessors to be the total taxable value of land and additions on the property. | Land | Improvement |
|---|---|---|---|---|
| 2024 | $2,641 | $58,310 | $17,230 | $41,080 |
| 2023 | $2,628 | $58,310 | $17,230 | $41,080 |
| 2022 | $2,616 | $48,470 | $14,300 | $34,170 |
| 2021 | $2,196 | $48,470 | $14,300 | $34,170 |
| 2020 | $2,198 | $48,470 | $14,300 | $34,170 |
| 2019 | $2,305 | $48,465 | $14,298 | $34,167 |
| 2018 | $2,734 | $56,410 | $13,850 | $42,560 |
| 2017 | $2,734 | $56,410 | $13,850 | $42,560 |
| 2016 | $2,683 | $51,750 | $12,710 | $39,040 |
| 2015 | $2,426 | $51,750 | $12,710 | $39,040 |
| 2014 | $2,496 | $51,750 | $12,710 | $39,040 |
| 2013 | $2,481 | $51,750 | $12,710 | $39,040 |
Agents Affiliated with this Home
-
Theresa Blocher

Seller's Agent in 2025
Theresa Blocher
Kiko
(330) 495-3789
233 Total Sales
-
Matthew Kiko

Seller Co-Listing Agent in 2025
Matthew Kiko
Kiko
(330) 327-9617
135 Total Sales
-
Joseph Gliatta
J
Seller's Agent in 2023
Joseph Gliatta
Kiko
(330) 771-4012
56 Total Sales
Map
Source: MLS Now
MLS Number: 5124390
APN: 03-0001233.000
- 5168 Willow Dr NW
- 5157 Alliance Rd NW
- 40 E Mohawk Dr
- 30 E Mohawk Dr
- 32 E Mohawk Dr
- 5051 Citrus Rd NW
- 70 Iroquois Trail
- 117 Morges Rd Unit 18
- 83 Oneida Trail
- 121 W Mohawk Dr
- 91 Oneida Trail
- 8038 Avalon Rd NW
- 86 Cheyenne Trail
- 145 E Mohawk Dr
- 152 Oneida Trail
- 154 W Mohawk Dr
- 8205 Lee Rd NW
- 39 Pueblo Trail
- 0 Santee Trail
- 106 Manito Trail
