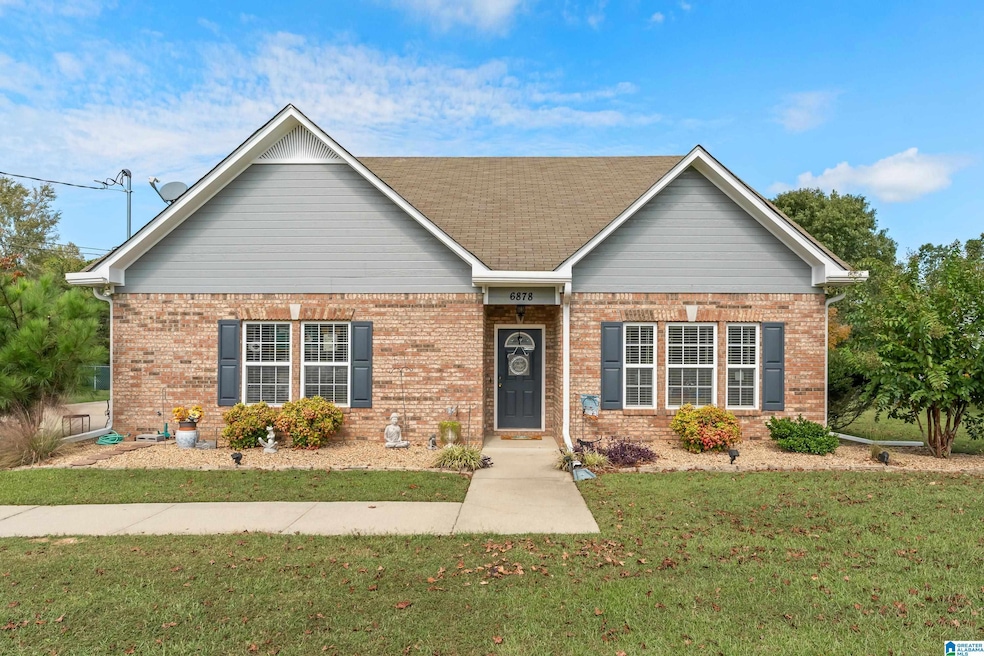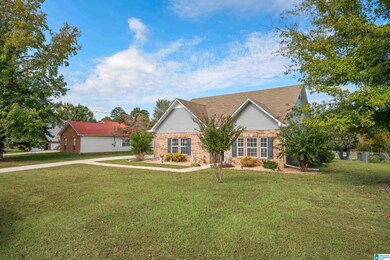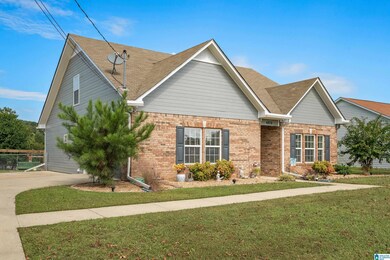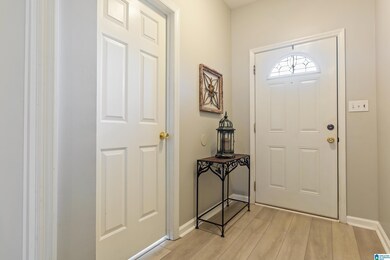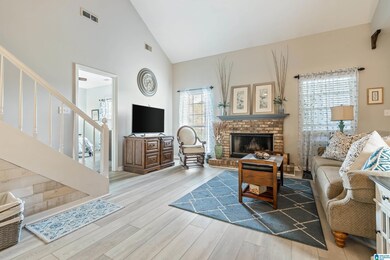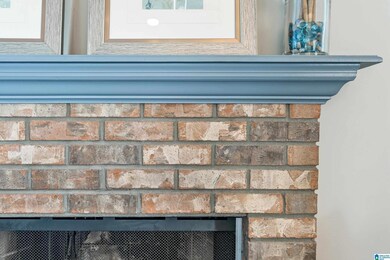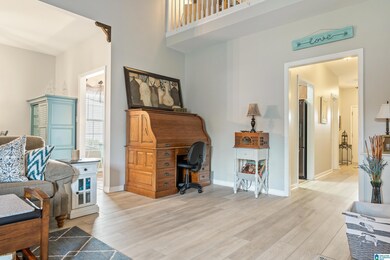
6878 Pannell Rd Trussville, AL 35173
Highlights
- Deck
- Main Floor Primary Bedroom
- Loft
- Cathedral Ceiling
- Attic
- Solid Surface Countertops
About This Home
As of November 2024Welcome to this charming 1.5-story home. Main level features a generous primary bedroom with an en-suite bath, a second bedroom with its own bath, an eat-in kitchen, a dining room, and a large Greatroom with vaulted ceilings and a cozy fireplace. The updated kitchen boasts granite countertops, a stylish tile backsplash, stainless steel appliances, and a pantry for added convenience. The side-entrance garage is just steps from the kitchen, making grocery runs a breeze. Upstairs, you'll find a spacious loft area, a large bedroom with a half-bath, and additional attic storage. Each bedroom includes a walk-in closet and connects to a full or half bath, ensuring privacy. Step outside to a screened-in porch and grill deck—perfect for entertaining!The home also features a huge backyard, ideal for outdoor activities, and a spacious outdoor building for a workshop or extra storage.
Last Agent to Sell the Property
LAH Sotheby's International Realty Homewood Listed on: 10/04/2024

Home Details
Home Type
- Single Family
Year Built
- Built in 1994
Lot Details
- 0.38 Acre Lot
- Interior Lot
- Few Trees
Parking
- 2 Car Garage
- Garage on Main Level
- Side Facing Garage
Home Design
- Slab Foundation
- Four Sided Brick Exterior Elevation
Interior Spaces
- 1.5-Story Property
- Smooth Ceilings
- Cathedral Ceiling
- Ceiling Fan
- Recessed Lighting
- Wood Burning Fireplace
- Brick Fireplace
- Window Treatments
- Living Room with Fireplace
- Dining Room
- Loft
- Screened Porch
- Attic
Kitchen
- Electric Oven
- Electric Cooktop
- Stove
- Built-In Microwave
- Dishwasher
- Solid Surface Countertops
- Disposal
Flooring
- Carpet
- Laminate
- Tile
Bedrooms and Bathrooms
- 3 Bedrooms
- Primary Bedroom on Main
- Split Bedroom Floorplan
- Garden Bath
- Separate Shower
- Linen Closet In Bathroom
Laundry
- Laundry Room
- Laundry on main level
- Laundry in Garage
- Washer and Electric Dryer Hookup
Outdoor Features
- Deck
- Patio
Schools
- Clay Elementary School
- Clay-Chalkville Middle School
- Clay-Chalkville High School
Utilities
- Two cooling system units
- Central Heating and Cooling System
- Two Heating Systems
- Electric Water Heater
- Septic Tank
Community Details
Listing and Financial Details
- Visit Down Payment Resource Website
- Assessor Parcel Number 09-00-36-1-000-072.000
Ownership History
Purchase Details
Home Financials for this Owner
Home Financials are based on the most recent Mortgage that was taken out on this home.Purchase Details
Home Financials for this Owner
Home Financials are based on the most recent Mortgage that was taken out on this home.Purchase Details
Home Financials for this Owner
Home Financials are based on the most recent Mortgage that was taken out on this home.Purchase Details
Home Financials for this Owner
Home Financials are based on the most recent Mortgage that was taken out on this home.Purchase Details
Home Financials for this Owner
Home Financials are based on the most recent Mortgage that was taken out on this home.Similar Homes in Trussville, AL
Home Values in the Area
Average Home Value in this Area
Purchase History
| Date | Type | Sale Price | Title Company |
|---|---|---|---|
| Warranty Deed | $285,000 | None Listed On Document | |
| Warranty Deed | $285,000 | None Listed On Document | |
| Warranty Deed | $165,000 | -- | |
| Warranty Deed | $144,500 | -- | |
| Warranty Deed | $147,000 | -- | |
| Survivorship Deed | $148,000 | None Available |
Mortgage History
| Date | Status | Loan Amount | Loan Type |
|---|---|---|---|
| Open | $285,000 | VA | |
| Closed | $285,000 | VA | |
| Previous Owner | $101,800 | New Conventional | |
| Previous Owner | $145,319 | FHA |
Property History
| Date | Event | Price | Change | Sq Ft Price |
|---|---|---|---|---|
| 11/19/2024 11/19/24 | Sold | $280,000 | -1.8% | $151 / Sq Ft |
| 10/04/2024 10/04/24 | For Sale | $285,000 | +72.7% | $154 / Sq Ft |
| 12/02/2019 12/02/19 | Sold | $165,000 | 0.0% | $89 / Sq Ft |
| 11/04/2019 11/04/19 | Pending | -- | -- | -- |
| 11/04/2019 11/04/19 | For Sale | $165,000 | +14.2% | $89 / Sq Ft |
| 10/30/2015 10/30/15 | Sold | $144,500 | -9.6% | $78 / Sq Ft |
| 10/01/2015 10/01/15 | Pending | -- | -- | -- |
| 07/02/2015 07/02/15 | For Sale | $159,900 | +8.8% | $86 / Sq Ft |
| 12/18/2013 12/18/13 | Sold | $147,000 | -7.5% | $79 / Sq Ft |
| 11/17/2013 11/17/13 | Pending | -- | -- | -- |
| 09/12/2013 09/12/13 | For Sale | $159,000 | -- | $86 / Sq Ft |
Tax History Compared to Growth
Tax History
| Year | Tax Paid | Tax Assessment Tax Assessment Total Assessment is a certain percentage of the fair market value that is determined by local assessors to be the total taxable value of land and additions on the property. | Land | Improvement |
|---|---|---|---|---|
| 2024 | -- | $26,140 | -- | -- |
| 2022 | $0 | $20,880 | $3,600 | $17,280 |
| 2021 | $858 | $16,590 | $3,600 | $12,990 |
| 2020 | $858 | $16,530 | $3,600 | $12,930 |
| 2019 | $760 | $14,760 | $0 | $0 |
| 2018 | $798 | $15,440 | $0 | $0 |
| 2017 | $798 | $15,440 | $0 | $0 |
| 2016 | $798 | $15,440 | $0 | $0 |
| 2015 | $798 | $15,440 | $0 | $0 |
| 2014 | $715 | $15,220 | $0 | $0 |
| 2013 | $715 | $15,220 | $0 | $0 |
Agents Affiliated with this Home
-
Mary Bell

Seller's Agent in 2024
Mary Bell
LAH Sotheby's International Realty Homewood
(205) 492-0004
2 in this area
173 Total Sales
-
Suzanne Jones
S
Seller Co-Listing Agent in 2024
Suzanne Jones
LAH Sotheby's International Realty Homewood
(205) 492-0598
1 in this area
21 Total Sales
-
Stacy Smith

Buyer's Agent in 2024
Stacy Smith
RE/MAX
(205) 515-0802
2 in this area
49 Total Sales
-
Sandy Mills

Seller's Agent in 2019
Sandy Mills
EXIT Realty Southern Select - Oneonta
(205) 810-5296
5 in this area
128 Total Sales
-
F
Buyer's Agent in 2019
Faith Blair
New Location Realty, LLC
-
S
Seller's Agent in 2015
Shirley Warr
RE/MAX
Map
Source: Greater Alabama MLS
MLS Number: 21399927
APN: 09-00-36-1-000-072.000
- 6200 Deerfoot Pkwy
- 101 Pinehurst Rd
- 102 Sunny Brook Ln
- 116 Twin Lakes Rd
- 6615 Limbaugh Loop
- 127 Twin Lakes Rd
- 6300 Deerfoot Pkwy
- 110 Georgia Manor Ln
- 6451 Deerfoot Pkwy
- 6478 Plymouth Rock Dr
- 6390 Legacy Ln
- 5942 Deer Crest Ln
- 6417 Deerfoot Crossing Dr
- 6558 Deerfoot Crossing Rd
- 6551 Deerfoot Crossing Rd
- 5825 Deerfoot Ct
- 5815 Deerfoot Ct
- 7481 Old Mill Branch
- 5374 Deerfoot Pkwy Unit 1
- 6201 Windsor Ln
