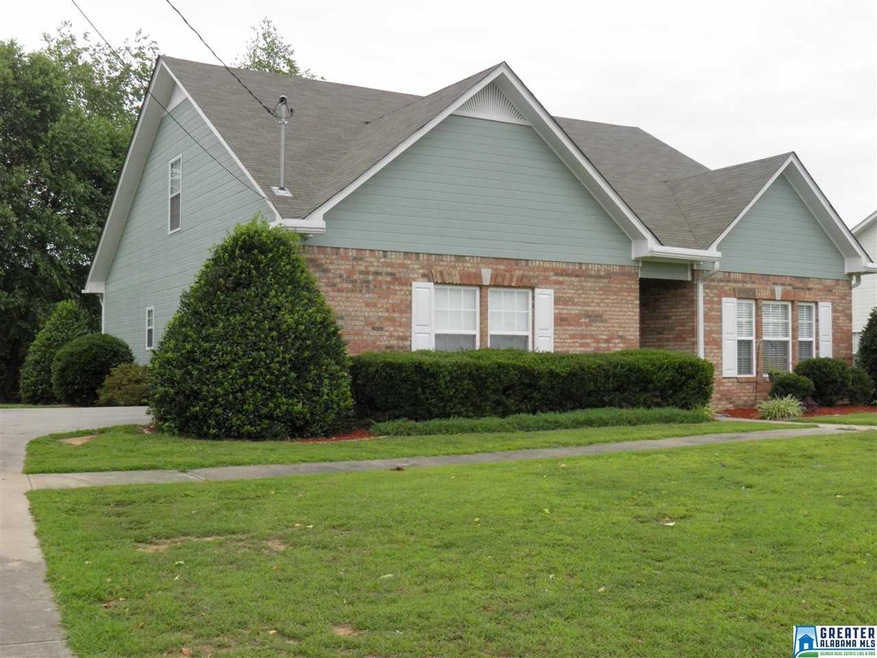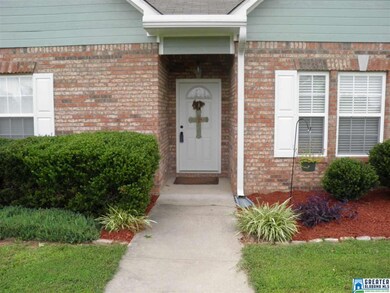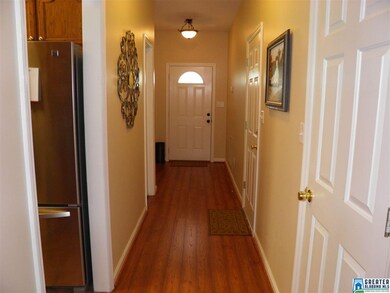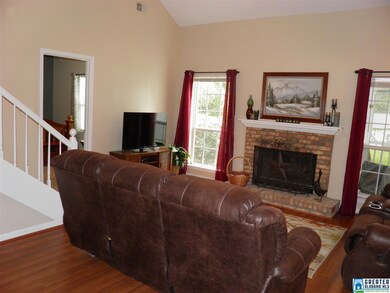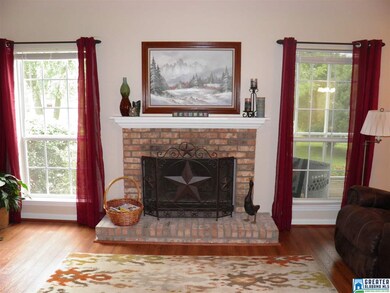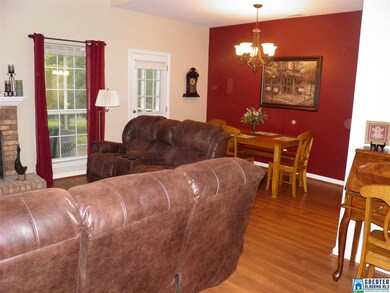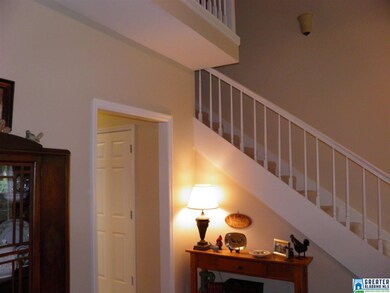
6878 Pannell Rd Trussville, AL 35173
Highlights
- Screened Deck
- Main Floor Primary Bedroom
- Loft
- Cathedral Ceiling
- Attic
- Great Room with Fireplace
About This Home
As of November 2024HUGE PRICE REDUCTION! Unique 1.5-story home offers approx 1850 sq ft of comfort. Roof, HVAC, & appliances new in 2012. Large outside building remains (workshop and storage). Each BR has a walk-in closet and adjoins a full or half bath. The walk-in attic provides tons of storage or expansion area for an additional room. Main lvl has Master BR and BA + spare BR & BA, eat-in Kitchen + Dining Room, & a large Greatroom w/vaulted ceiling. Screened-in porch + grill deck is off the Dining Rm. Updated Kitchen has granite counters, tile backsplash & flooring, pantry, and comes equipped with stainless steel stove, dishwasher, and refrigerator! Side-entrance main-level garage is a few feet away from kitchen doorway, so bringing in the groceries is a snap! Upstairs is a spacious loft room (overlooking the Grtrm), a large BR with half-bath, and the walk-in attic. The home is located just off Deerfoot Pkwy within minutes of I-59, making it extremely convenient. Immediate Possession!
Last Agent to Sell the Property
Shirley Warr
RE/MAX Realty Brokers License #000026581 Listed on: 07/02/2015
Home Details
Home Type
- Single Family
Year Built
- 1994
Lot Details
- Interior Lot
- Few Trees
Parking
- 2 Car Garage
- Garage on Main Level
- Side Facing Garage
Home Design
- Brick Exterior Construction
- Slab Foundation
- Wood Siding
Interior Spaces
- 1.5-Story Property
- Crown Molding
- Smooth Ceilings
- Cathedral Ceiling
- Ceiling Fan
- Wood Burning Fireplace
- Brick Fireplace
- Double Pane Windows
- Window Treatments
- Great Room with Fireplace
- Dining Room
- Loft
- Utility Room in Garage
- Attic
Kitchen
- Stove
- Dishwasher
- Stainless Steel Appliances
- Tile Countertops
Flooring
- Carpet
- Tile
- Vinyl
Bedrooms and Bathrooms
- 3 Bedrooms
- Primary Bedroom on Main
- Split Bedroom Floorplan
- Walk-In Closet
- Bathtub and Shower Combination in Primary Bathroom
- Garden Bath
- Separate Shower
- Linen Closet In Bathroom
Laundry
- Laundry Room
- Laundry on main level
- Laundry in Garage
- Washer and Electric Dryer Hookup
Outdoor Features
- Screened Deck
Utilities
- Central Heating and Cooling System
- Heat Pump System
- Electric Water Heater
- Septic Tank
Community Details
Listing and Financial Details
- Assessor Parcel Number 09-00-36-1-000-072.000
Ownership History
Purchase Details
Home Financials for this Owner
Home Financials are based on the most recent Mortgage that was taken out on this home.Purchase Details
Home Financials for this Owner
Home Financials are based on the most recent Mortgage that was taken out on this home.Purchase Details
Home Financials for this Owner
Home Financials are based on the most recent Mortgage that was taken out on this home.Purchase Details
Home Financials for this Owner
Home Financials are based on the most recent Mortgage that was taken out on this home.Purchase Details
Home Financials for this Owner
Home Financials are based on the most recent Mortgage that was taken out on this home.Similar Homes in the area
Home Values in the Area
Average Home Value in this Area
Purchase History
| Date | Type | Sale Price | Title Company |
|---|---|---|---|
| Warranty Deed | $285,000 | None Listed On Document | |
| Warranty Deed | $285,000 | None Listed On Document | |
| Warranty Deed | $165,000 | -- | |
| Warranty Deed | $144,500 | -- | |
| Warranty Deed | $147,000 | -- | |
| Survivorship Deed | $148,000 | None Available |
Mortgage History
| Date | Status | Loan Amount | Loan Type |
|---|---|---|---|
| Open | $285,000 | VA | |
| Closed | $285,000 | VA | |
| Previous Owner | $101,800 | New Conventional | |
| Previous Owner | $145,319 | FHA |
Property History
| Date | Event | Price | Change | Sq Ft Price |
|---|---|---|---|---|
| 11/19/2024 11/19/24 | Sold | $280,000 | -1.8% | $151 / Sq Ft |
| 10/04/2024 10/04/24 | For Sale | $285,000 | +72.7% | $154 / Sq Ft |
| 12/02/2019 12/02/19 | Sold | $165,000 | 0.0% | $89 / Sq Ft |
| 11/04/2019 11/04/19 | Pending | -- | -- | -- |
| 11/04/2019 11/04/19 | For Sale | $165,000 | +14.2% | $89 / Sq Ft |
| 10/30/2015 10/30/15 | Sold | $144,500 | -9.6% | $78 / Sq Ft |
| 10/01/2015 10/01/15 | Pending | -- | -- | -- |
| 07/02/2015 07/02/15 | For Sale | $159,900 | +8.8% | $86 / Sq Ft |
| 12/18/2013 12/18/13 | Sold | $147,000 | -7.5% | $79 / Sq Ft |
| 11/17/2013 11/17/13 | Pending | -- | -- | -- |
| 09/12/2013 09/12/13 | For Sale | $159,000 | -- | $86 / Sq Ft |
Tax History Compared to Growth
Tax History
| Year | Tax Paid | Tax Assessment Tax Assessment Total Assessment is a certain percentage of the fair market value that is determined by local assessors to be the total taxable value of land and additions on the property. | Land | Improvement |
|---|---|---|---|---|
| 2024 | -- | $26,140 | -- | -- |
| 2022 | $0 | $20,880 | $3,600 | $17,280 |
| 2021 | $858 | $16,590 | $3,600 | $12,990 |
| 2020 | $858 | $16,530 | $3,600 | $12,930 |
| 2019 | $760 | $14,760 | $0 | $0 |
| 2018 | $798 | $15,440 | $0 | $0 |
| 2017 | $798 | $15,440 | $0 | $0 |
| 2016 | $798 | $15,440 | $0 | $0 |
| 2015 | $798 | $15,440 | $0 | $0 |
| 2014 | $715 | $15,220 | $0 | $0 |
| 2013 | $715 | $15,220 | $0 | $0 |
Agents Affiliated with this Home
-
Mary Bell

Seller's Agent in 2024
Mary Bell
LAH Sotheby's International Realty Homewood
(205) 492-0004
2 in this area
173 Total Sales
-
Suzanne Jones
S
Seller Co-Listing Agent in 2024
Suzanne Jones
LAH Sotheby's International Realty Homewood
(205) 492-0598
1 in this area
21 Total Sales
-
Stacy Smith

Buyer's Agent in 2024
Stacy Smith
RE/MAX
(205) 515-0802
2 in this area
49 Total Sales
-
Sandy Mills

Seller's Agent in 2019
Sandy Mills
EXIT Realty Southern Select - Oneonta
(205) 810-5296
5 in this area
128 Total Sales
-
F
Buyer's Agent in 2019
Faith Blair
New Location Realty, LLC
-
S
Seller's Agent in 2015
Shirley Warr
RE/MAX
Map
Source: Greater Alabama MLS
MLS Number: 722027
APN: 09-00-36-1-000-072.000
- 6200 Deerfoot Pkwy
- 101 Pinehurst Rd
- 102 Sunny Brook Ln
- 116 Twin Lakes Rd
- 6615 Limbaugh Loop
- 127 Twin Lakes Rd
- 6300 Deerfoot Pkwy
- 110 Georgia Manor Ln
- 6451 Deerfoot Pkwy
- 6478 Plymouth Rock Dr
- 6390 Legacy Ln
- 5942 Deer Crest Ln
- 6417 Deerfoot Crossing Dr
- 6558 Deerfoot Crossing Rd
- 6551 Deerfoot Crossing Rd
- 5825 Deerfoot Ct
- 5815 Deerfoot Ct
- 7481 Old Mill Branch
- 5374 Deerfoot Pkwy Unit 1
- 6201 Windsor Ln
