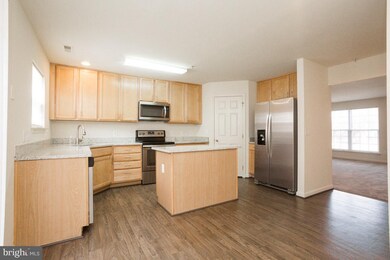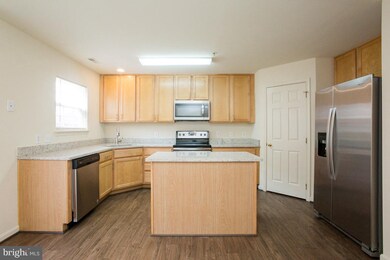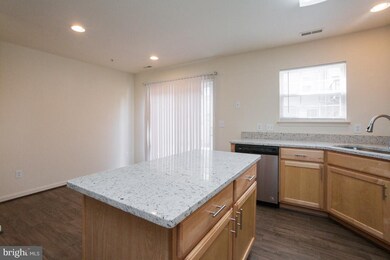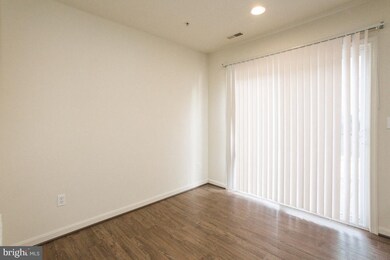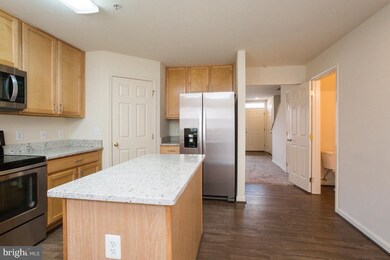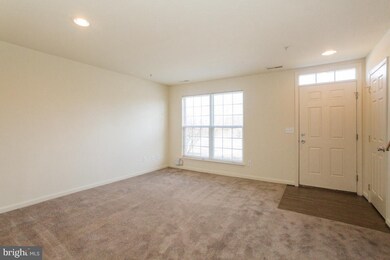
688 Luthardt Rd Middle River, MD 21220
Bowleys Quarters NeighborhoodHighlights
- Colonial Architecture
- Sitting Room
- Stainless Steel Appliances
- Upgraded Countertops
- Breakfast Room
- Walk-In Closet
About This Home
As of April 2025Must see Video Tour & Photos! Spacious 3br/2.5bath townhome in absolute move-in-condition in sought after Carrollwood Manor. You will love this home featuring a beautifully updated kitchen with gleaming 42-inch cabinets, kitchen island upgrade, spacious pantry, brand new granite counters, & you will be the first to use the brand new stainless appliances. Amazing master suite takes up entire top floor with large master bedroom, super bath with large soaking tub, separate shower, and double vanity sinks, ton of closet space, and separate top floor sitting area. Freshly painted from top to bottom, New flooring at entire main level including kitchen flooring, foyer flooring, and new carpet. Sliding door to rear yard and convenient patio. And it is in a prime Carrollwood location with open land across the street. This is the one you have been waiting for. 100% move-in ready!
Townhouse Details
Home Type
- Townhome
Est. Annual Taxes
- $3,208
Year Built
- Built in 2005 | Remodeled in 2019
HOA Fees
- $24 Monthly HOA Fees
Parking
- On-Street Parking
Home Design
- Colonial Architecture
- Vinyl Siding
Interior Spaces
- 1,728 Sq Ft Home
- Property has 3 Levels
- Recessed Lighting
- Sitting Room
- Living Room
- Dining Area
Kitchen
- Breakfast Room
- Eat-In Kitchen
- Electric Oven or Range
- Stove
- <<builtInMicrowave>>
- Ice Maker
- Dishwasher
- Stainless Steel Appliances
- Kitchen Island
- Upgraded Countertops
- Disposal
Bedrooms and Bathrooms
- 3 Bedrooms
- En-Suite Primary Bedroom
- En-Suite Bathroom
- Walk-In Closet
Laundry
- Electric Dryer
- Washer
Utilities
- Forced Air Heating and Cooling System
- Water Dispenser
- Natural Gas Water Heater
Additional Features
- Patio
- 1,620 Sq Ft Lot
Community Details
- Carrollwood Manor Subdivision
Listing and Financial Details
- Home warranty included in the sale of the property
- Tax Lot 4
- Assessor Parcel Number 04151800010727
Ownership History
Purchase Details
Home Financials for this Owner
Home Financials are based on the most recent Mortgage that was taken out on this home.Purchase Details
Home Financials for this Owner
Home Financials are based on the most recent Mortgage that was taken out on this home.Purchase Details
Similar Homes in Middle River, MD
Home Values in the Area
Average Home Value in this Area
Purchase History
| Date | Type | Sale Price | Title Company |
|---|---|---|---|
| Deed | $321,000 | Land Abstract | |
| Deed | $321,000 | Land Abstract | |
| Deed | $213,500 | Heritage Title Ltd | |
| Deed | $164,600 | -- |
Mortgage History
| Date | Status | Loan Amount | Loan Type |
|---|---|---|---|
| Open | $311,370 | New Conventional | |
| Closed | $311,370 | New Conventional | |
| Previous Owner | $202,825 | New Conventional | |
| Previous Owner | $99,375 | Unknown |
Property History
| Date | Event | Price | Change | Sq Ft Price |
|---|---|---|---|---|
| 04/28/2025 04/28/25 | Sold | $321,000 | +0.3% | $186 / Sq Ft |
| 04/01/2025 04/01/25 | Off Market | $319,900 | -- | -- |
| 03/31/2025 03/31/25 | Pending | -- | -- | -- |
| 03/19/2025 03/19/25 | For Sale | $319,900 | 0.0% | $185 / Sq Ft |
| 03/07/2025 03/07/25 | Pending | -- | -- | -- |
| 03/07/2025 03/07/25 | For Sale | $319,900 | 0.0% | $185 / Sq Ft |
| 02/28/2025 02/28/25 | Pending | -- | -- | -- |
| 02/27/2025 02/27/25 | For Sale | $319,900 | +49.8% | $185 / Sq Ft |
| 04/26/2019 04/26/19 | Sold | $213,500 | +0.5% | $124 / Sq Ft |
| 03/20/2019 03/20/19 | Pending | -- | -- | -- |
| 03/01/2019 03/01/19 | For Sale | $212,500 | -- | $123 / Sq Ft |
Tax History Compared to Growth
Tax History
| Year | Tax Paid | Tax Assessment Tax Assessment Total Assessment is a certain percentage of the fair market value that is determined by local assessors to be the total taxable value of land and additions on the property. | Land | Improvement |
|---|---|---|---|---|
| 2025 | $3,375 | $240,300 | -- | -- |
| 2024 | $3,375 | $218,000 | $0 | $0 |
| 2023 | $1,501 | $195,700 | $70,000 | $125,700 |
| 2022 | $2,914 | $189,967 | $0 | $0 |
| 2021 | $2,833 | $184,233 | $0 | $0 |
| 2020 | $2,634 | $178,500 | $85,000 | $93,500 |
| 2019 | $2,163 | $178,500 | $85,000 | $93,500 |
| 2018 | $3,189 | $178,500 | $85,000 | $93,500 |
| 2017 | $2,780 | $180,100 | $0 | $0 |
| 2016 | $3,127 | $174,133 | $0 | $0 |
| 2015 | $3,127 | $168,167 | $0 | $0 |
| 2014 | $3,127 | $162,200 | $0 | $0 |
Agents Affiliated with this Home
-
Alison Hudler

Seller's Agent in 2025
Alison Hudler
Compass
(302) 545-8569
1 in this area
135 Total Sales
-
April Peters

Buyer's Agent in 2025
April Peters
RE/MAX
(443) 829-6454
2 in this area
78 Total Sales
-
Karim Harried
K
Seller's Agent in 2019
Karim Harried
Coldwell Banker (NRT-Southeast-MidAtlantic)
(443) 653-3390
4 in this area
39 Total Sales
-
Sandy Patterson

Buyer's Agent in 2019
Sandy Patterson
Taylor Properties
(410) 802-7216
103 Total Sales
Map
Source: Bright MLS
MLS Number: MDBC433466
APN: 15-1800010727
- 668 Luthardt Rd
- 644 Luthardt Rd
- 652 Hunting Fields Rd
- 4012 Chestnut Rd
- 4032 Rustico Rd
- 984 Seneca Park Rd
- 423 Kosoak Rd
- 10703 Larkswood St
- 410 Kosoak Rd
- 5 Spinnaker Reef Ct
- 407 Bowleys Quarters Rd
- B Revolea Beach Rd
- 821 Frog Mortar Rd
- 1004 Susquehanna Ave
- 405 Armstrong Rd
- 11415 Eastern Ave
- 1342 Burke Rd
- 1205 Chesapeake Ave
- 4 Mango Trail
- 133 Day Coach Cir

