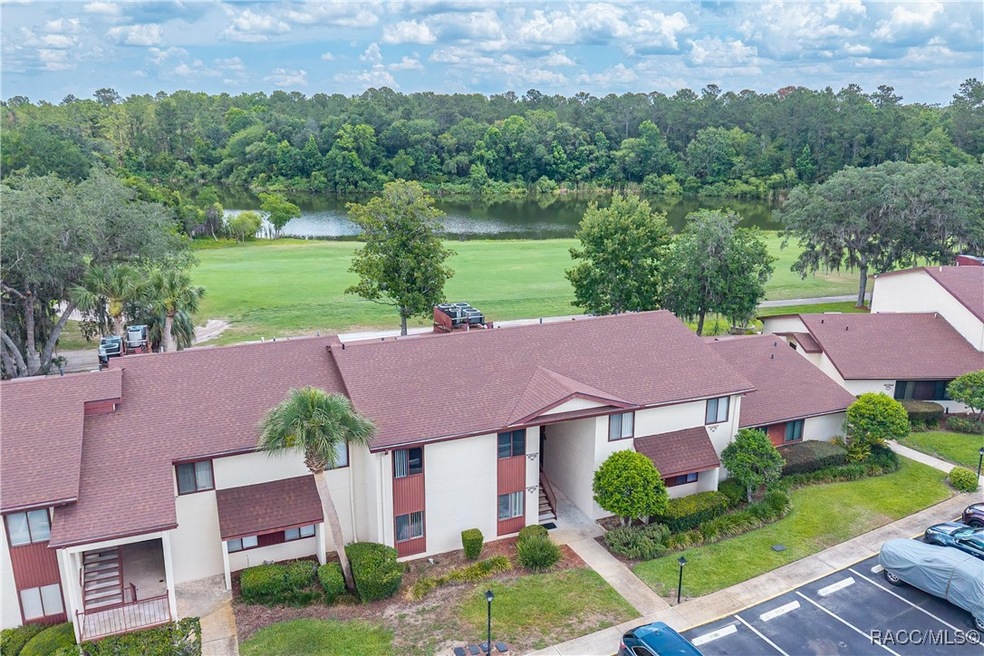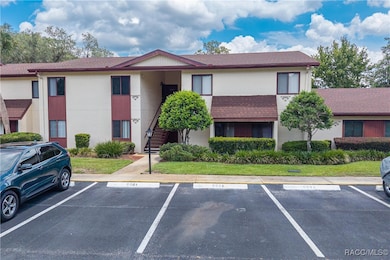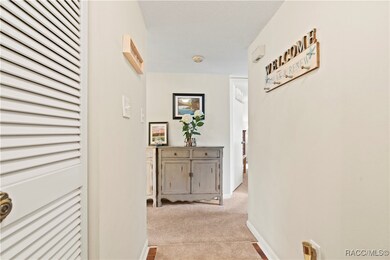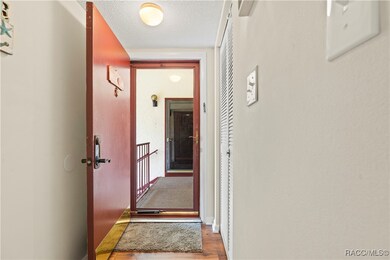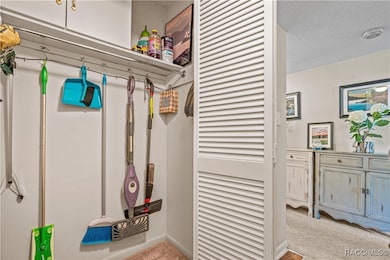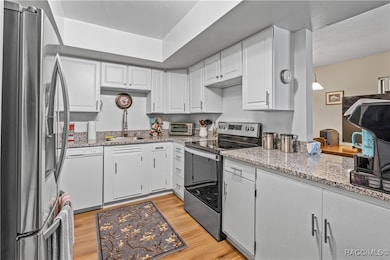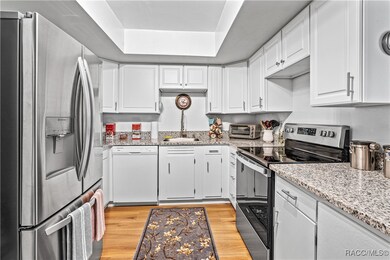
688 Midway Dr Unit B Ocala, FL 34472
Silver Spring Shores NeighborhoodEstimated payment $1,376/month
Highlights
- On Golf Course
- Waterfront
- Walk-In Closet
- Lake View
- Community Pool
- Sliding Doors
About This Home
Wake up to stunning views of Jade Lake, the 11th Green of the golf course, and the nearby wildlife management area from this beautiful 2-bedroom, 2-bathroom Twin Lakes Village East condo. Enjoy the outdoors year-round from the enclosed, glassed-in, screened lanai, upgraded with new carpet and blinds. Inside, the well designed layout with newer carpet throughout, includes a full kitchen with a pass-through to the dining room. The kitchen was recently improved with new granite countertops, a new SS refrigerator, new SS stove, newer dishwasher, new flooring, track lighting, GFCI outlets, sink faucet, and cabinet hardware. A newer washer and dryer are also included, and all outlets and switches throughout the unit have been replaced. Both bedrooms are generously sized, with the primary suite offering a walk-in closet and an en-suite bathroom featuring a newer walk-in shower. Both bathrooms have been modernized with updated mirrors, faucets, light fixtures, water-saving toilets, and cabinet hardware. The home is equipped with a new 2.5-ton Rheem AC and air handler, as well as a Nest WiFi/Remote Access Thermostat system for smart, energy-efficient climate control. Storage is abundant, with a dedicated dining room closet, entry foyer closet, and 3’x6’ fully updated storage room on the lanai. Convenient parking is available with assigned spaces directly in front of the building. This 55+ community features a pool just a short walk away. For just $5/year, residents have access to Silver Springs Community Center, offering a Calendar full of Activities, including Fitness Center, Billiard Room, and much more inside and three swimming pools, hot tub, basketball, pickleball, tennis courts, Volleyball, and Lake access. Jon Boats and Kayaks for rent $10 a day for members. Nearby Wildlife management. Minutes to Shopping, Dining. Silver Springs State Park and Lake Weir a short drive away.
Property Details
Home Type
- Condominium
Est. Annual Taxes
- $869
Year Built
- Built in 1972
Lot Details
- Waterfront
- On Golf Course
HOA Fees
- $280 Monthly HOA Fees
Parking
- Assigned Parking
Home Design
- Frame Construction
- Shingle Roof
- Asphalt Roof
- Vinyl Siding
Interior Spaces
- 1,068 Sq Ft Home
- Sliding Doors
- Lake Views
Kitchen
- Electric Oven
- Electric Range
- Microwave
- Dishwasher
Flooring
- Carpet
- Luxury Vinyl Plank Tile
Bedrooms and Bathrooms
- 2 Bedrooms
- Walk-In Closet
- 2 Full Bathrooms
- Shower Only
- Separate Shower
Laundry
- Laundry in unit
- Stacked Washer and Dryer
Home Security
Utilities
- Central Heating and Cooling System
- Water Heater
Community Details
Overview
- Association fees include insurance, legal/accounting, ground maintenance, maintenance structure, pool(s), trash
- Twin Lakes Village East Condominium Association, Phone Number (352) 322-0044
Recreation
- Golf Course Community
- Community Pool
Security
- Fire and Smoke Detector
Map
Home Values in the Area
Average Home Value in this Area
Tax History
| Year | Tax Paid | Tax Assessment Tax Assessment Total Assessment is a certain percentage of the fair market value that is determined by local assessors to be the total taxable value of land and additions on the property. | Land | Improvement |
|---|---|---|---|---|
| 2023 | $869 | $53,152 | $0 | $0 |
| 2022 | $803 | $51,604 | $0 | $0 |
| 2021 | $807 | $50,101 | $0 | $0 |
| 2020 | $798 | $49,409 | $15,000 | $34,409 |
| 2019 | $1,232 | $46,660 | $3,031 | $43,629 |
| 2018 | $1,133 | $44,631 | $3,031 | $41,600 |
| 2017 | $1,085 | $43,621 | $3,022 | $40,599 |
| 2016 | $1,017 | $34,568 | $0 | $0 |
| 2015 | $938 | $31,425 | $0 | $0 |
| 2014 | $824 | $28,568 | $0 | $0 |
Property History
| Date | Event | Price | Change | Sq Ft Price |
|---|---|---|---|---|
| 05/29/2025 05/29/25 | For Sale | $184,900 | +42.2% | $173 / Sq Ft |
| 09/11/2023 09/11/23 | Sold | $130,000 | -5.0% | $122 / Sq Ft |
| 08/18/2023 08/18/23 | Pending | -- | -- | -- |
| 07/14/2023 07/14/23 | For Sale | $136,900 | +117.6% | $128 / Sq Ft |
| 10/01/2019 10/01/19 | Sold | $62,900 | 0.0% | $59 / Sq Ft |
| 09/06/2019 09/06/19 | Pending | -- | -- | -- |
| 01/14/2019 01/14/19 | For Sale | $62,900 | -- | $59 / Sq Ft |
Purchase History
| Date | Type | Sale Price | Title Company |
|---|---|---|---|
| Warranty Deed | $130,000 | First American Title Insurance | |
| Warranty Deed | $62,900 | Ocala Land Ttl Ins Agcy Ltd | |
| Warranty Deed | $37,500 | 1St Quality Title Llc |
Mortgage History
| Date | Status | Loan Amount | Loan Type |
|---|---|---|---|
| Previous Owner | $20,000 | Credit Line Revolving |
Similar Homes in Ocala, FL
Source: REALTORS® Association of Citrus County
MLS Number: 845015
APN: 90492-02-204
- 757 Midway Dr Unit B
- 693 Midway Dr Unit A
- 700 Midway Dr Unit B
- 679 Midway Dr Unit B
- 7874 Midway Drive Terrace Unit V201
- 673 Midway Dr Unit B
- 657 Midway Dr Unit A
- 7945 Midway Drive Terrace Unit H201
- 683 Midway Dr Unit B
- 7961 Midway Drive Terrace Unit J102
- 615 Midway Dr Unit B
- 7990 Midway Drive Terrace Unit M101
- 7990 Midway Drive Terrace Unit M103
- 602 Midway Dr Unit B
- 605 Midway Dr Unit B
- 593 Midway Dr Unit B
- 578 Midway Dr Unit B
- 533 Midway Dr Unit B
- 574 Midway Dr Unit B
- 535 Midway Dr Unit A
- 700 Midway Dr Unit B
- 654 Midway Dr Unit A
- 7817 Midway Drive Terrace Unit A103
- 592 Fairways Cir Unit B
- 557 Midway Dr Unit B
- 564 Bahia Cir Unit A
- 462 Fairways Cir Unit D102
- 462 Fairways Cir Unit D103
- 18 Emerald Way
- 588 Fairways Ln Unit 204
- 32 Pine Track Unit 2
- 580 Fairways Ln Unit G203
- 8201 Fairways Cir Unit G103
- 8246 Fairways Cir Unit D204
- 563 Midway Track Unit K103
- 559 Silver Course Run
- 60 Pine Track Unit 104C
- 496 Lake Rd
- 76 Sapphire Rd
- 33 Spring Loop
